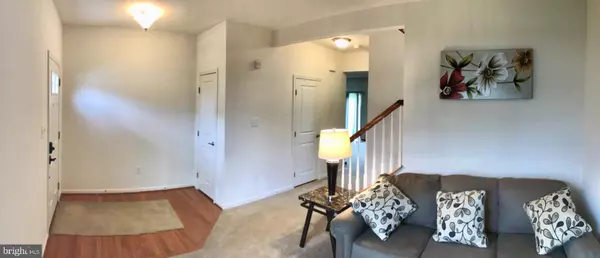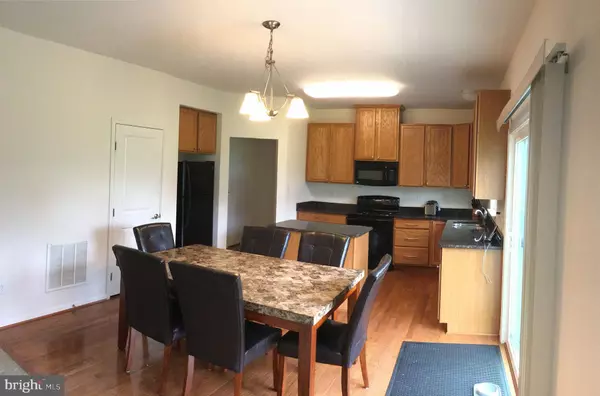$416,000
$418,000
0.5%For more information regarding the value of a property, please contact us for a free consultation.
233 ARMATA DR Middletown, DE 19709
4 Beds
3 Baths
2,700 SqFt
Key Details
Sold Price $416,000
Property Type Single Family Home
Sub Type Detached
Listing Status Sold
Purchase Type For Sale
Square Footage 2,700 sqft
Price per Sqft $154
Subdivision Canal View
MLS Listing ID DENC2001766
Sold Date 09/15/21
Style Colonial
Bedrooms 4
Full Baths 2
Half Baths 1
HOA Fees $50/qua
HOA Y/N Y
Abv Grd Liv Area 2,700
Originating Board BRIGHT
Year Built 2014
Annual Tax Amount $2,949
Tax Year 2021
Lot Size 7,841 Sqft
Acres 0.18
Lot Dimensions 0.00 x 0.00
Property Description
Welcome home to 233 Armata Drive located in Middletown, DE. What makes this property so special is it's only 7 years young. It features a spacious owner suite with an amazing walk in closet, owner suite bathroom includes a jacuzzi bathtub, separate walk in shower, and a double-wide vanity. The upper floor also features a laundry room, 3 ample size bedrooms, and a 3 piece hallway bathroom.
On the main level, you will appreciate the custom wood foyer floor, a sitting room, a powder room, nice sized family room, and an open floor plan with newly painted large rooms and high ceilings. The kitchen is equipped with granite countertops, plenty of cabinet space, as well as a center island! The basement is finished which includes an egress window and plenty of storage space. The backyard is spacious with newly placed pavers perfect for a firepit and/or grill, lets not forget there is no grass to cut the HOA fee takes care of your lawn, common area maintenance,snow removal and use of the community pool.
Location
State DE
County New Castle
Area South Of The Canal (30907)
Zoning S
Rooms
Basement Partially Finished
Interior
Interior Features Floor Plan - Open, Kitchen - Island
Hot Water Natural Gas
Heating Forced Air
Cooling Central A/C
Flooring Carpet, Hardwood
Equipment Built-In Microwave, Dishwasher, Disposal, Dryer, Oven/Range - Electric
Appliance Built-In Microwave, Dishwasher, Disposal, Dryer, Oven/Range - Electric
Heat Source Natural Gas
Exterior
Parking Features Garage - Front Entry
Garage Spaces 2.0
Utilities Available Cable TV Available, Natural Gas Available, Water Available, Sewer Available
Amenities Available Pool - Outdoor
Water Access N
View Trees/Woods
Roof Type Architectural Shingle
Accessibility None
Attached Garage 2
Total Parking Spaces 2
Garage Y
Building
Story 2
Sewer Public Sewer
Water Public
Architectural Style Colonial
Level or Stories 2
Additional Building Above Grade
New Construction N
Schools
School District Colonial
Others
Pets Allowed N
HOA Fee Include Common Area Maintenance,Lawn Maintenance,Pool(s)
Senior Community No
Tax ID 12-042.10-037
Ownership Fee Simple
SqFt Source Assessor
Acceptable Financing Cash, Conventional, FHA, VA, USDA
Listing Terms Cash, Conventional, FHA, VA, USDA
Financing Cash,Conventional,FHA,VA,USDA
Special Listing Condition Standard
Read Less
Want to know what your home might be worth? Contact us for a FREE valuation!

Our team is ready to help you sell your home for the highest possible price ASAP

Bought with Daniel Stein • RE/MAX Premier Properties





