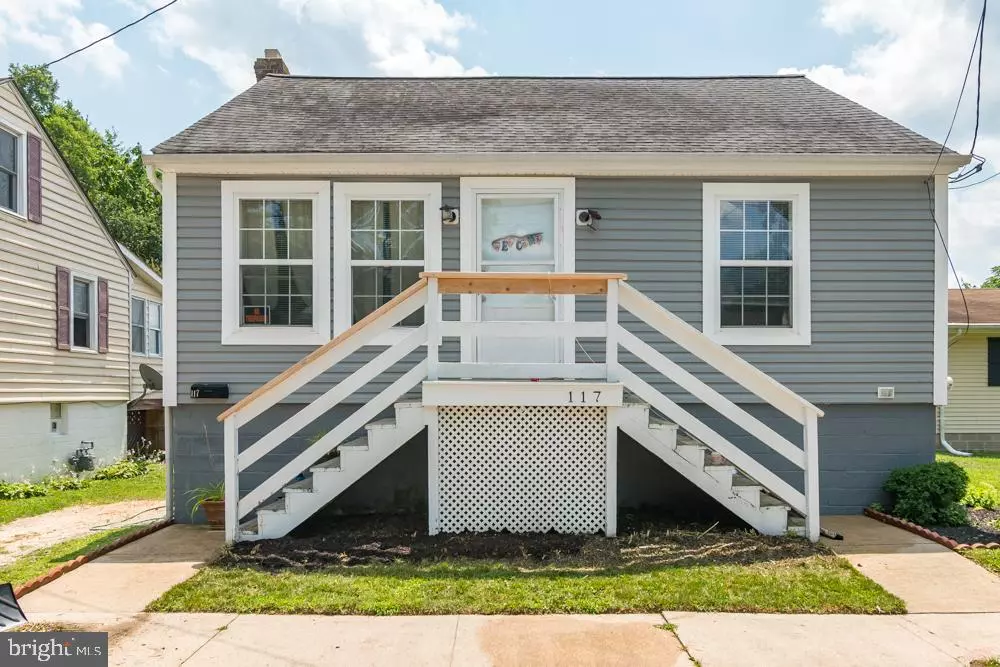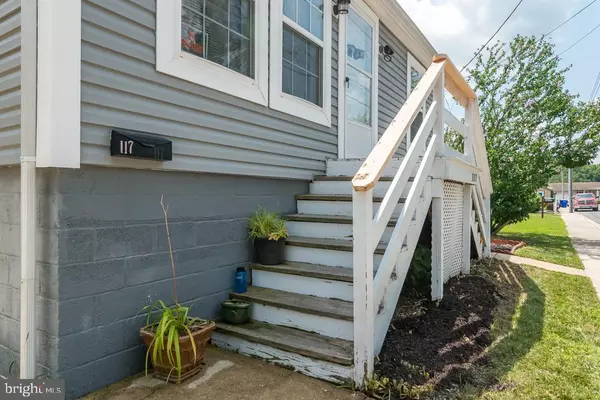$130,000
$129,900
0.1%For more information regarding the value of a property, please contact us for a free consultation.
117 WOLCOTT ST Harrington, DE 19952
2 Beds
1 Bath
672 SqFt
Key Details
Sold Price $130,000
Property Type Single Family Home
Sub Type Detached
Listing Status Sold
Purchase Type For Sale
Square Footage 672 sqft
Price per Sqft $193
Subdivision None Available
MLS Listing ID DEKT2001168
Sold Date 09/17/21
Style Raised Ranch/Rambler,Cottage
Bedrooms 2
Full Baths 1
HOA Y/N N
Abv Grd Liv Area 672
Originating Board BRIGHT
Year Built 1946
Annual Tax Amount $474
Tax Year 2020
Lot Size 6,969 Sqft
Acres 0.16
Lot Dimensions 49.20 x 138.08
Property Description
Nestled in the heart of downtown Harrington, this cozy 2 bedroom 1 bathroom cottage has been beautifully maintained and is priced to sell! The home highlights beautiful hardwood flooring and recessed lighting throughout, a spacious living area and an eat-in kitchen. Enjoy the summer months hanging out on your back deck or invite your loved ones over for a backyard barbecue in your generous yard. Just a short drive to Delaware beaches, Harrington Raceway and Casino, the state fair, local restaurants and tax free shopping, this home is centrally located! Better yet, this home features upgrades throughout, including a new back door, plumbing, faucets and tiling in the bathroom. A full-sized attic which is partially finished is the perfect spot for storage and the crawlspace is easily accessible! Whether you're a first time home buyer, looking to downsize or to expand your rental portfolio, this home is perfect for you - schedule your private tour today!
Location
State DE
County Kent
Area Lake Forest (30804)
Zoning NA
Direction North
Rooms
Main Level Bedrooms 2
Interior
Interior Features Carpet, Ceiling Fan(s), Entry Level Bedroom, Family Room Off Kitchen, Floor Plan - Open, Recessed Lighting, Wood Floors, Attic
Hot Water Electric
Heating Forced Air
Cooling Central A/C
Equipment Oven/Range - Electric, Dishwasher, Refrigerator, Washer, Dryer
Appliance Oven/Range - Electric, Dishwasher, Refrigerator, Washer, Dryer
Heat Source Natural Gas
Laundry Has Laundry, Main Floor
Exterior
Exterior Feature Deck(s)
Water Access N
Accessibility None
Porch Deck(s)
Garage N
Building
Lot Description Rear Yard, Open
Story 1
Sewer Public Sewer
Water Public
Architectural Style Raised Ranch/Rambler, Cottage
Level or Stories 1
Additional Building Above Grade, Below Grade
New Construction N
Schools
School District Lake Forest
Others
Senior Community No
Tax ID MN-09-17020-01-6200-000
Ownership Fee Simple
SqFt Source Estimated
Special Listing Condition Standard
Read Less
Want to know what your home might be worth? Contact us for a FREE valuation!

Our team is ready to help you sell your home for the highest possible price ASAP

Bought with Makayla B Johnson • Northrop Realty





