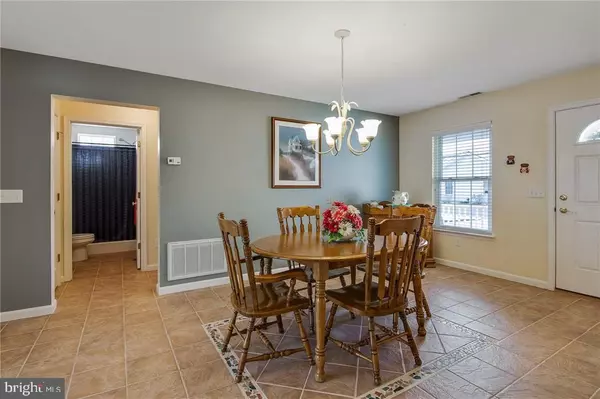$174,000
$189,000
7.9%For more information regarding the value of a property, please contact us for a free consultation.
358 PEACHTREE LN Millsboro, DE 19966
2 Beds
2 Baths
1,175 SqFt
Key Details
Sold Price $174,000
Property Type Single Family Home
Sub Type Detached
Listing Status Sold
Purchase Type For Sale
Square Footage 1,175 sqft
Price per Sqft $148
Subdivision Magnolia Meadows
MLS Listing ID 1001399934
Sold Date 03/05/18
Style Rambler,Ranch/Rambler
Bedrooms 2
Full Baths 2
HOA Fees $20/ann
HOA Y/N Y
Abv Grd Liv Area 1,175
Originating Board SCAOR
Year Built 2004
Annual Tax Amount $844
Lot Size 3,920 Sqft
Acres 0.09
Property Description
Introducing 358 Peachtree Ln-an immaculate SINGLE FAMILY RANCH w/ two car attached garage in the community of Magnolia Meadows. Small scale living w/ low maintenance & expenses & all of the in-town conveniences. This 2 bedroom 2 bath home features gorgeous Spanish Porcelain Tile floors & has been freshly painted in pleasing colors. This allergen free home has a UV light unit on the air handler to improve the indoor air quality - perfect for homeowners with severe allergies. Also included are a new hot water heater, new refrigerator & new washer. There is a floored attic for storage w/ pull down stairs to access. Enjoy the front porch or the patio out back w/ a privacy fence and landscaped yard. Sellers are relocating and motivated. Schedule your tour today- won't last long!
Location
State DE
County Sussex
Area Dagsboro Hundred (31005)
Rooms
Other Rooms Living Room, Dining Room, Primary Bedroom, Kitchen, Laundry, Additional Bedroom
Interior
Interior Features Attic, Kitchen - Eat-In, Pantry, Entry Level Bedroom, Ceiling Fan(s)
Hot Water Electric
Heating Forced Air, Heat Pump(s)
Cooling Central A/C, Heat Pump(s)
Flooring Tile/Brick
Equipment Dishwasher, Disposal, Dryer - Electric, Icemaker, Refrigerator, Microwave, Oven/Range - Electric, Oven - Self Cleaning, Range Hood, Washer, Water Heater
Furnishings No
Fireplace N
Window Features Insulated,Screens,Storm
Appliance Dishwasher, Disposal, Dryer - Electric, Icemaker, Refrigerator, Microwave, Oven/Range - Electric, Oven - Self Cleaning, Range Hood, Washer, Water Heater
Exterior
Exterior Feature Patio(s), Porch(es)
Parking Features Garage Door Opener
Fence Partially
Water Access N
Roof Type Shingle,Asphalt
Porch Patio(s), Porch(es)
Road Frontage Public
Garage Y
Building
Lot Description Landscaping
Story 1
Foundation Slab
Sewer Public Sewer
Water Public
Architectural Style Rambler, Ranch/Rambler
Level or Stories 1
Additional Building Above Grade
New Construction N
Schools
School District Indian River
Others
Tax ID 133-17.00-231.00
Ownership Fee Simple
SqFt Source Estimated
Security Features Smoke Detector
Acceptable Financing Cash, Conventional, USDA, FHA, VA
Listing Terms Cash, Conventional, USDA, FHA, VA
Financing Cash,Conventional,USDA,FHA,VA
Read Less
Want to know what your home might be worth? Contact us for a FREE valuation!

Our team is ready to help you sell your home for the highest possible price ASAP

Bought with MELISSA L SQUIER • Keller Williams Realty Central-Delaware





