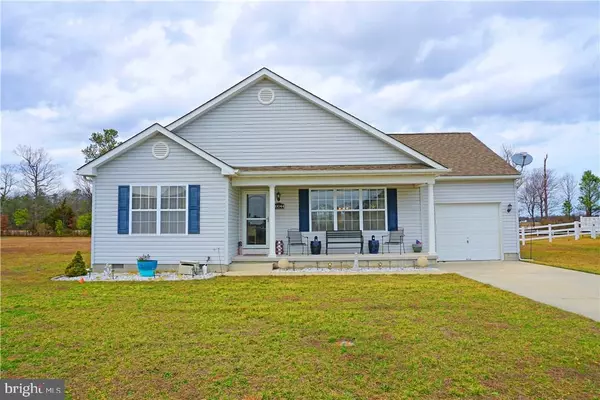$245,000
$264,900
7.5%For more information regarding the value of a property, please contact us for a free consultation.
30044 W BARRIER REEF BLVD Lewes, DE 19958
2 Beds
2 Baths
1,700 SqFt
Key Details
Sold Price $245,000
Property Type Single Family Home
Sub Type Detached
Listing Status Sold
Purchase Type For Sale
Square Footage 1,700 sqft
Price per Sqft $144
Subdivision Heron Bay
MLS Listing ID 1001214286
Sold Date 03/26/18
Style Post & Beam,Contemporary
Bedrooms 2
Full Baths 2
HOA Fees $55/ann
HOA Y/N Y
Abv Grd Liv Area 1,700
Originating Board SCAOR
Year Built 2010
Lot Size 0.470 Acres
Acres 0.47
Property Description
A Short drive to the Delaware beaches, this house offers a half acre lot. Ranch house with 2 bedroom and 2 full bathrooms. Sun room that extends off the back of the house along with a deck, both are great for entertaining. House has 3 feet extension on the side from front to back really expanding the openness of the house. Open floor plans allows the sun to shine thru this entire house. Lot backs up to open field, making this lot a premium lot! HOA fess are amount the lowest in the area. That includes full access to the club house and pool. Be sure to schedule your appointment today to see this house!
Location
State DE
County Sussex
Area Indian River Hundred (31008)
Interior
Hot Water Propane
Heating Propane
Cooling Central A/C
Flooring Carpet, Hardwood, Tile/Brick
Equipment Dishwasher, Dryer - Electric, Oven/Range - Electric, Refrigerator, Washer, Water Heater
Furnishings No
Fireplace N
Appliance Dishwasher, Dryer - Electric, Oven/Range - Electric, Refrigerator, Washer, Water Heater
Heat Source Bottled Gas/Propane
Exterior
Water Access N
Roof Type Shingle,Asphalt
Garage Y
Building
Story 1
Foundation Concrete Perimeter
Sewer Public Sewer
Water Public
Architectural Style Post & Beam, Contemporary
Level or Stories 1
Additional Building Above Grade
New Construction N
Schools
School District Cape Henlopen
Others
Tax ID 234-05.00-429.00
Ownership Fee Simple
SqFt Source Estimated
Acceptable Financing Conventional, FHA, USDA, VA
Listing Terms Conventional, FHA, USDA, VA
Financing Conventional,FHA,USDA,VA
Read Less
Want to know what your home might be worth? Contact us for a FREE valuation!

Our team is ready to help you sell your home for the highest possible price ASAP

Bought with ROBERT WALSH • BAY COAST REALTY





