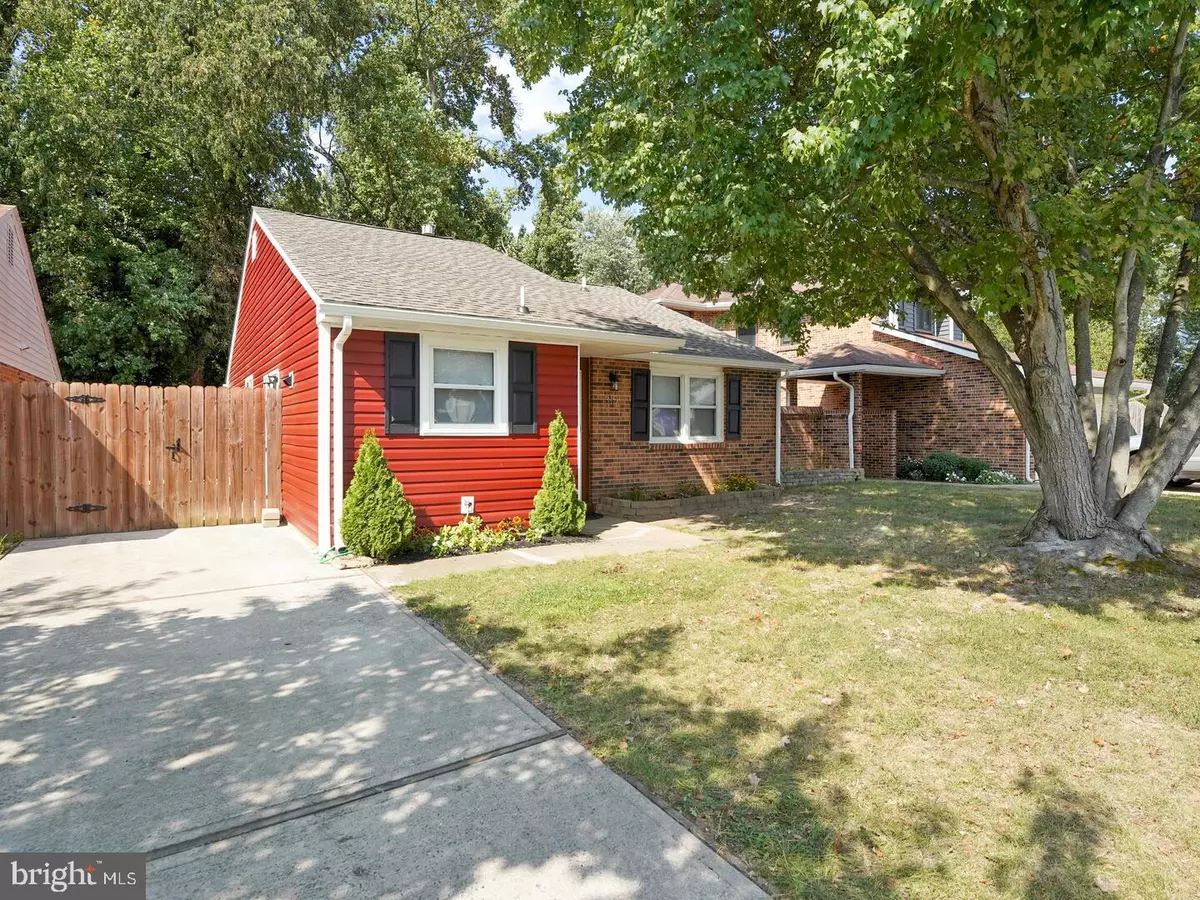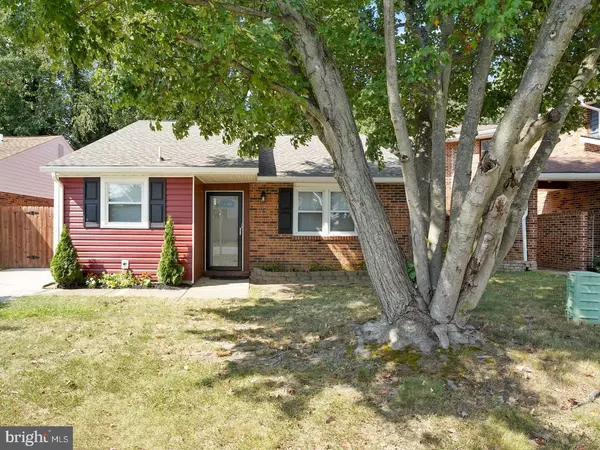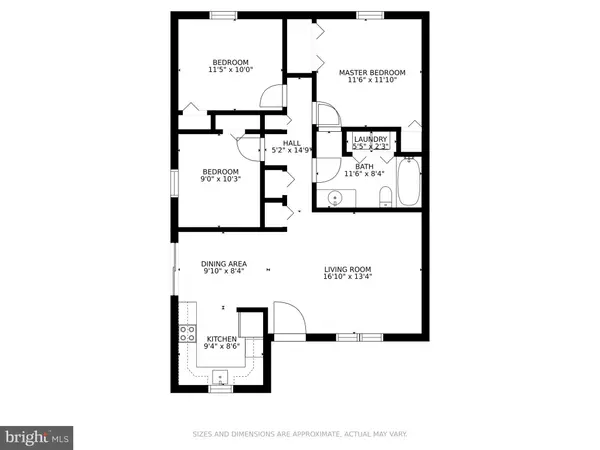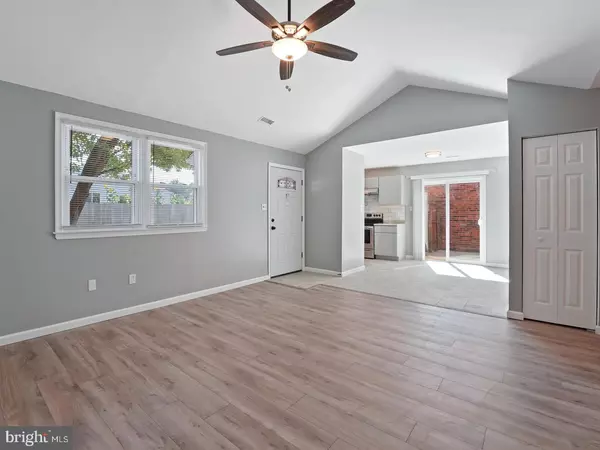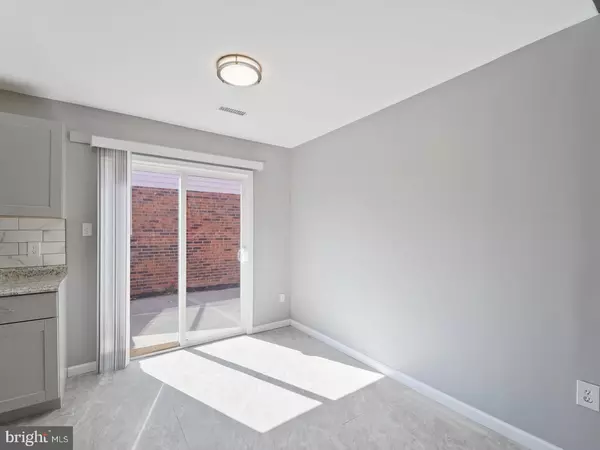$229,900
$229,900
For more information regarding the value of a property, please contact us for a free consultation.
315 POND VIEW LN Bear, DE 19701
3 Beds
1 Bath
1,125 SqFt
Key Details
Sold Price $229,900
Property Type Single Family Home
Sub Type Detached
Listing Status Sold
Purchase Type For Sale
Square Footage 1,125 sqft
Price per Sqft $204
Subdivision Lakecroft Ii
MLS Listing ID DENC2003668
Sold Date 09/17/21
Style Ranch/Rambler,Bungalow,Cottage
Bedrooms 3
Full Baths 1
HOA Y/N N
Abv Grd Liv Area 1,125
Originating Board BRIGHT
Year Built 1985
Annual Tax Amount $1,759
Tax Year 2021
Lot Size 4,356 Sqft
Acres 0.1
Lot Dimensions 40.00 x 105.00
Property Description
Move right in! This smart-sized home has been tastefully updated in 2021 including a new fence and deck to enjoy the peaceful woodland views! Add to that a patio, storage shed, off street parking, and loads of stylish, practical updates and you have 315 Pond View Lane! Here's what's new for you: roof, siding, fascia, gutters trim, window cladding, remodeled kitchen & bath including plumbing fixtures, vanity, kitchen cabinetry in stylish light gray, stainless range and dishwasher, ceramic flooring in kitchen & bath, laminate wood floors in living room and hall, new gray carpet in all three bedrooms, new lighting, fence, deck, front door, full glass storm door, sliding glass door in Dining area and new paint all topped off with freshly planted flower gardens! You can move right in and give yourself a hug! Entertain on the patio or relax on the new deck to the soothing sound of the breeze in the trees and happy bird-song. The easy to maintain fully fenced backyard backs to 57 acres of open space! This privileged location is private, but not isolated, nestled in a quiet cozy neighborhood, it's just minutes away by car to shopping of every kind or you can walk to the neighborhood Deli! Conveniently located to Routes 7, 1, 40, 13, 273, I-95 for a quick commute in any direction.
Location
State DE
County New Castle
Area Newark/Glasgow (30905)
Zoning NCPUD
Rooms
Other Rooms Living Room, Dining Room, Primary Bedroom, Bedroom 2, Bedroom 3, Kitchen
Main Level Bedrooms 3
Interior
Interior Features Ceiling Fan(s), Floor Plan - Open, Entry Level Bedroom, Dining Area
Hot Water Propane
Heating Heat Pump(s)
Cooling Central A/C
Flooring Ceramic Tile, Laminated, Carpet
Equipment Dishwasher, Dryer, Washer, Oven/Range - Electric, Refrigerator
Furnishings No
Fireplace N
Appliance Dishwasher, Dryer, Washer, Oven/Range - Electric, Refrigerator
Heat Source Propane - Leased
Laundry Main Floor
Exterior
Exterior Feature Patio(s), Deck(s)
Garage Spaces 2.0
Fence Board, Rear, Wood
Water Access N
View Park/Greenbelt, Trees/Woods
Roof Type Asphalt,Shingle
Accessibility No Stairs
Porch Patio(s), Deck(s)
Road Frontage City/County
Total Parking Spaces 2
Garage N
Building
Lot Description Front Yard, Rear Yard
Story 1
Foundation Slab
Sewer Public Sewer
Water Public
Architectural Style Ranch/Rambler, Bungalow, Cottage
Level or Stories 1
Additional Building Above Grade, Below Grade
Structure Type Dry Wall,Vaulted Ceilings
New Construction N
Schools
Elementary Schools Jones
Middle Schools Shue-Medill
High Schools Christiana
School District Christina
Others
Senior Community No
Tax ID 10-033.10-297
Ownership Fee Simple
SqFt Source Assessor
Acceptable Financing Conventional, Cash, FHA, VA
Listing Terms Conventional, Cash, FHA, VA
Financing Conventional,Cash,FHA,VA
Special Listing Condition Standard
Read Less
Want to know what your home might be worth? Contact us for a FREE valuation!

Our team is ready to help you sell your home for the highest possible price ASAP

Bought with Robert D Watlington Jr. • Patterson-Schwartz-Middletown

