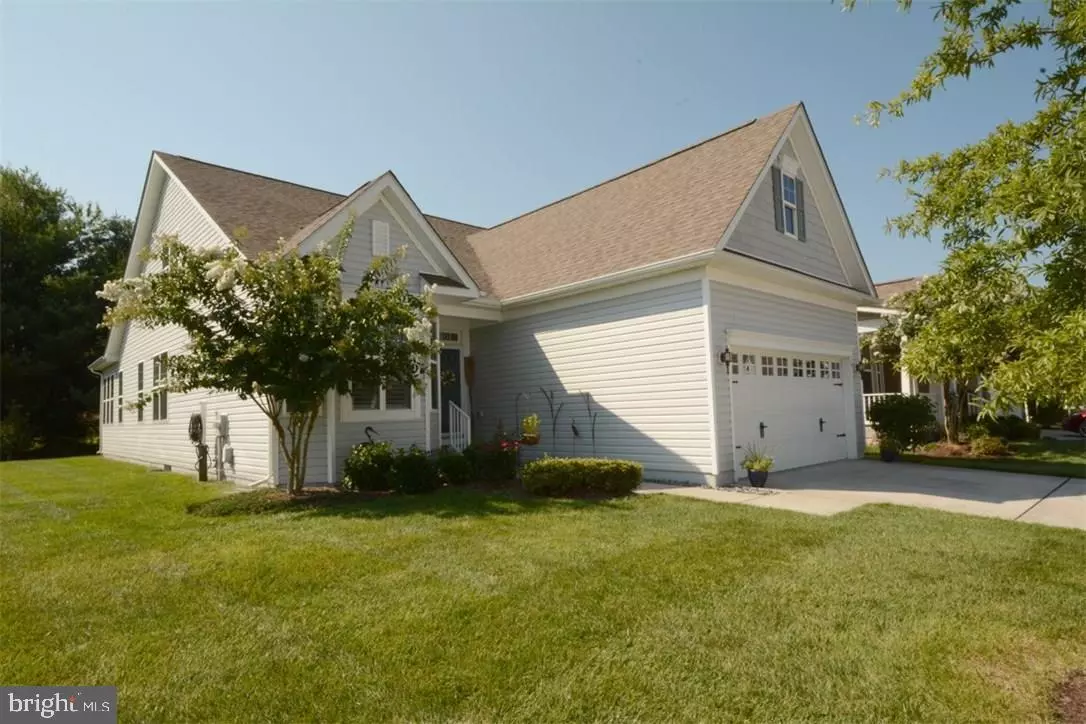$420,000
$429,500
2.2%For more information regarding the value of a property, please contact us for a free consultation.
31945 CARNEROS AVE Lewes, DE 19958
3 Beds
3 Baths
2,200 SqFt
Key Details
Sold Price $420,000
Property Type Single Family Home
Sub Type Detached
Listing Status Sold
Purchase Type For Sale
Square Footage 2,200 sqft
Price per Sqft $190
Subdivision Nassau Grove
MLS Listing ID 1001020840
Sold Date 04/28/17
Style Coastal,Contemporary
Bedrooms 3
Full Baths 3
HOA Fees $266/ann
HOA Y/N Y
Abv Grd Liv Area 2,200
Originating Board SCAOR
Year Built 2011
Lot Size 7,841 Sqft
Acres 0.18
Property Description
RARE OPPORTUNITY in Nassau Grove to ENJOY PRIVACY in your tree-lined backyard! Immaculate Hadley model features open-concept, one-level living, hardwood floors, 3 beds, 3 baths with first-floor master suite, loft area with bed and bath, separate tiled sun-room, plantation shutters, top-up/top-down blinds throughout, unfinished lower-level ready for your vision allowing more living areas, bedrooms and bathroom. RESORT-STYLE living for less! The home and community perfect for weekend, vacation or year-round living complete with lawn maintenance, irrigation, snow, trash removal and more. Relax, unwind at the over-sized pool, tiki hut, enjoy boccie ball, tennis or pickle-ball, walks around several walking trails with lighted ponds. The clubhouse boasts fitness center, media room, game room, full kitchen, meeting rooms, and much more! This is the one you've been waiting for!
Location
State DE
County Sussex
Area Lewes Rehoboth Hundred (31009)
Rooms
Other Rooms Primary Bedroom
Basement Full, Sump Pump
Interior
Interior Features Attic, Breakfast Area, Kitchen - Eat-In, Entry Level Bedroom, Ceiling Fan(s), Window Treatments
Hot Water Electric
Heating Forced Air, Propane
Cooling Central A/C
Flooring Carpet, Hardwood, Tile/Brick
Fireplaces Number 1
Fireplaces Type Gas/Propane
Equipment Dishwasher, Disposal, Dryer - Electric, Icemaker, Refrigerator, Microwave, Oven/Range - Gas, Washer, Water Heater
Furnishings No
Fireplace Y
Appliance Dishwasher, Disposal, Dryer - Electric, Icemaker, Refrigerator, Microwave, Oven/Range - Gas, Washer, Water Heater
Heat Source Bottled Gas/Propane
Exterior
Exterior Feature Deck(s)
Parking Features Garage Door Opener
Garage Spaces 4.0
Pool Other
Amenities Available Cable, Community Center, Fitness Center, Party Room, Gated Community, Jog/Walk Path, Pool - Outdoor, Swimming Pool, Tennis Courts
Water Access N
Roof Type Architectural Shingle
Porch Deck(s)
Total Parking Spaces 4
Garage Y
Building
Lot Description Trees/Wooded
Story 2
Foundation Block
Sewer Public Sewer
Water Public
Architectural Style Coastal, Contemporary
Level or Stories 2
Additional Building Above Grade
New Construction N
Schools
School District Cape Henlopen
Others
HOA Fee Include Lawn Maintenance
Tax ID 334-05.00-70.01-115
Ownership Fee Simple
SqFt Source Estimated
Security Features Security Gate
Acceptable Financing Cash, Conventional, FHA, VA
Listing Terms Cash, Conventional, FHA, VA
Financing Cash,Conventional,FHA,VA
Read Less
Want to know what your home might be worth? Contact us for a FREE valuation!

Our team is ready to help you sell your home for the highest possible price ASAP

Bought with MICHAEL TRITAPOE • Patterson-Schwartz-Rehoboth





