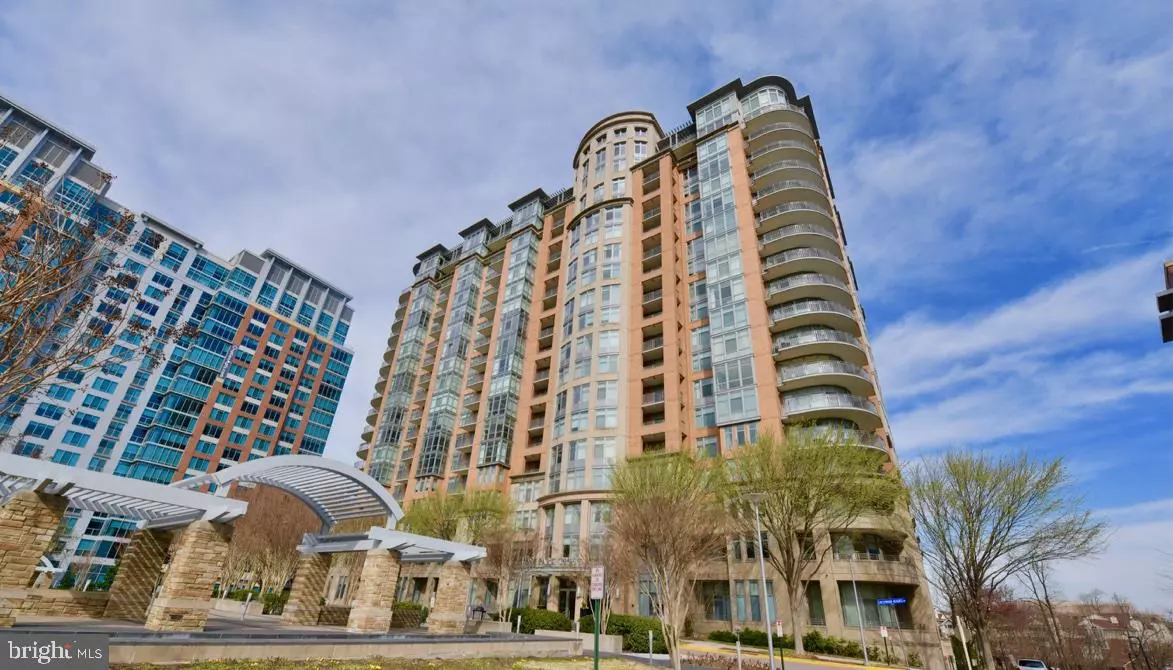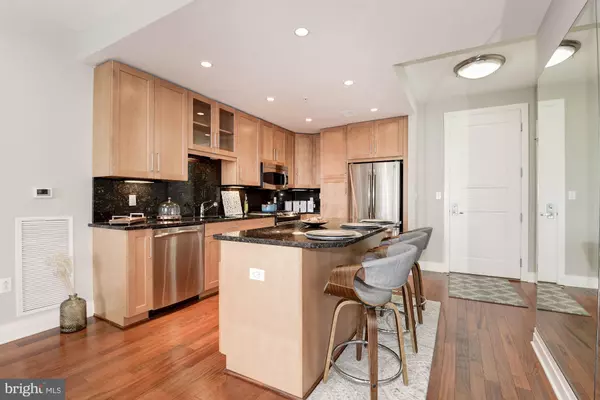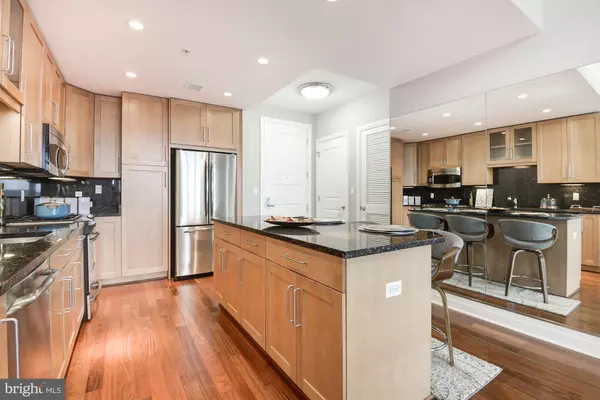$650,000
$665,000
2.3%For more information regarding the value of a property, please contact us for a free consultation.
8220 CRESTWOOD HEIGHTS DR #715 Mclean, VA 22102
2 Beds
2 Baths
1,228 SqFt
Key Details
Sold Price $650,000
Property Type Condo
Sub Type Condo/Co-op
Listing Status Sold
Purchase Type For Sale
Square Footage 1,228 sqft
Price per Sqft $529
Subdivision One Park Crest Condominium
MLS Listing ID VAFX1172014
Sold Date 09/24/21
Style Colonial
Bedrooms 2
Full Baths 2
Condo Fees $741/mo
HOA Y/N N
Abv Grd Liv Area 1,228
Originating Board BRIGHT
Year Built 2008
Annual Tax Amount $7,575
Tax Year 2021
Property Description
FLOOR TO CEILING WINDOWS ALLOW FOR AMAZING VIEWS!! A LIFESTYLE OF LUXURIOUS TRANQUILITY! LAVISH 2 BEDROOM + 2 BATH FEATURING PREMIUM HARDWOOD FLOORS, GOURMET KITCHEN WITH GRANITE COUNTERS AND STEEL APPLIANCES OPENS TO SPACIOUS LIVING ROOM**MODERN BUILDING WITH PARTY ROOM,POOL,24 HR CONCIERGE AND SECURITY**GREAT VALUE..PENTHOUSE VIEW WITHOUT THE PRICE TAG!! LISTING AGENT HAS FINANCIAL INTEREST
Location
State VA
County Fairfax
Zoning 350
Rooms
Main Level Bedrooms 2
Interior
Interior Features Bar, Combination Kitchen/Living, Combination Dining/Living, Entry Level Bedroom, Elevator, Family Room Off Kitchen, Floor Plan - Open, Wood Floors, Recessed Lighting, Soaking Tub, Walk-in Closet(s)
Hot Water Other
Heating Other
Cooling Central A/C
Equipment Built-In Microwave, Dishwasher, Disposal, Dryer, Microwave, Oven - Wall, Refrigerator, Stainless Steel Appliances, Washer
Fireplace N
Appliance Built-In Microwave, Dishwasher, Disposal, Dryer, Microwave, Oven - Wall, Refrigerator, Stainless Steel Appliances, Washer
Heat Source Natural Gas
Exterior
Exterior Feature Terrace, Balcony
Parking Features Garage - Side Entry
Garage Spaces 1.0
Parking On Site 1
Amenities Available Concierge, Elevator, Exercise Room, Library, Meeting Room, Other, Party Room, Pool - Outdoor
Water Access N
Accessibility Elevator
Porch Terrace, Balcony
Total Parking Spaces 1
Garage N
Building
Story 1
Unit Features Hi-Rise 9+ Floors
Sewer Public Sewer
Water Public
Architectural Style Colonial
Level or Stories 1
Additional Building Above Grade, Below Grade
New Construction N
Schools
Elementary Schools Spring Hill
Middle Schools Longfellow
High Schools Mclean
School District Fairfax County Public Schools
Others
Pets Allowed Y
HOA Fee Include Ext Bldg Maint,Gas,Lawn Maintenance,Management,Parking Fee,Reserve Funds,Sewer,Snow Removal,Trash,Water,Lawn Care Front,Lawn Care Rear
Senior Community No
Tax ID 0294 13 0715
Ownership Condominium
Horse Property N
Special Listing Condition Standard
Pets Allowed Case by Case Basis
Read Less
Want to know what your home might be worth? Contact us for a FREE valuation!

Our team is ready to help you sell your home for the highest possible price ASAP

Bought with Samia S Gouda • Weichert, REALTORS





