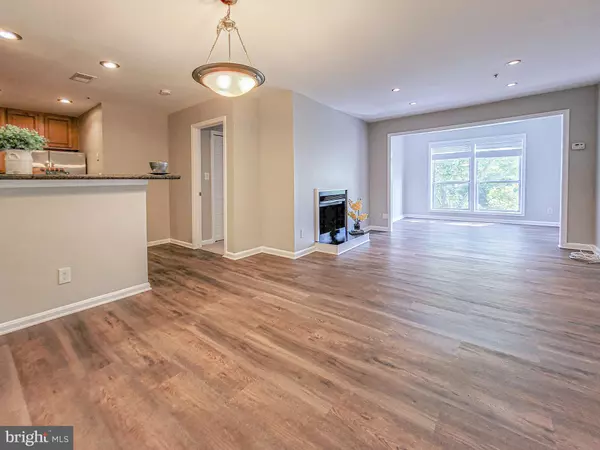$340,000
$335,000
1.5%For more information regarding the value of a property, please contact us for a free consultation.
3178 SUMMIT SQUARE DR #3-D10 Oakton, VA 22124
2 Beds
2 Baths
1,088 SqFt
Key Details
Sold Price $340,000
Property Type Condo
Sub Type Condo/Co-op
Listing Status Sold
Purchase Type For Sale
Square Footage 1,088 sqft
Price per Sqft $312
Subdivision Four Winds At Oakton
MLS Listing ID VAFX2014908
Sold Date 09/30/21
Style Colonial
Bedrooms 2
Full Baths 2
Condo Fees $341/mo
HOA Y/N N
Abv Grd Liv Area 1,088
Originating Board BRIGHT
Year Built 1986
Annual Tax Amount $3,251
Tax Year 2021
Property Description
Bright and sunny, corner unit located in sought after Four Winds at Oakton. Featuring beautiful new vinyl planking floor throughout the living area, and new carpet in the bedrooms. The home features a large living room with fireplace, separate and equally large dining room and chef's kitchen with granite counters, stainless steel appliances. The corner owner's suite boasts a custom walk-in closet, luxury, en-suite bathroom with large vanity and shower. The second, nicely sized bedroom could double as an office and spare room. Enjoy the great outdoors with your very own private balcony with room for table and chairs. Minutes to downtown Fairfax, Vienna, Metro Stations and commuter route 66.
Location
State VA
County Fairfax
Zoning 320
Rooms
Main Level Bedrooms 2
Interior
Hot Water Electric
Heating Heat Pump(s)
Cooling Central A/C
Fireplaces Number 1
Fireplace Y
Heat Source Electric
Exterior
Exterior Feature Balcony
Amenities Available Exercise Room, Pool - Outdoor
Water Access N
View Trees/Woods
Accessibility None
Porch Balcony
Garage N
Building
Lot Description Backs to Trees
Story 1
Unit Features Mid-Rise 5 - 8 Floors
Sewer Public Sewer
Water Public
Architectural Style Colonial
Level or Stories 1
Additional Building Above Grade, Below Grade
New Construction N
Schools
High Schools Oakton
School District Fairfax County Public Schools
Others
Pets Allowed Y
HOA Fee Include Common Area Maintenance,Trash,Water,Snow Removal,Lawn Maintenance,Management
Senior Community No
Tax ID 0474 26 0316
Ownership Condominium
Special Listing Condition Standard
Pets Allowed Case by Case Basis
Read Less
Want to know what your home might be worth? Contact us for a FREE valuation!

Our team is ready to help you sell your home for the highest possible price ASAP

Bought with Anthan T Tran • Maple Realty LLC.





