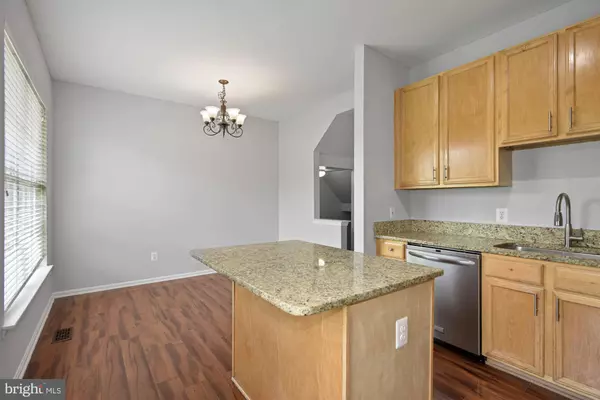$439,000
$439,000
For more information regarding the value of a property, please contact us for a free consultation.
45551 LAKE HAVEN TER Sterling, VA 20165
3 Beds
4 Baths
1,840 SqFt
Key Details
Sold Price $439,000
Property Type Townhouse
Sub Type Interior Row/Townhouse
Listing Status Sold
Purchase Type For Sale
Square Footage 1,840 sqft
Price per Sqft $238
Subdivision Jefferson Village
MLS Listing ID VALO2000916
Sold Date 10/01/21
Style Other,Colonial
Bedrooms 3
Full Baths 3
Half Baths 1
HOA Fees $81/mo
HOA Y/N Y
Abv Grd Liv Area 1,320
Originating Board BRIGHT
Year Built 1999
Annual Tax Amount $3,851
Tax Year 2021
Lot Size 1,307 Sqft
Acres 0.03
Property Description
***Price reduction and it's priced to sell!!! Ready for you!
Highly sought after Jefferson Village Home just hit the market in Sterling, VA! This beautiful home features 3 bedrooms, 3.5 bathrooms and 2,000 sq ft of living space. The first floor features an open floor plan, hardwood floors, bright windows and backs to pond. The kitchen comes equipped with stainless steel appliances, wooden cabinets, granite countertops, and a beautiful center island. The lower level has a den and full bathroom for the convenience of out of town guests or multigenerational living. This home is freshly painted with new carpet throughout and includes a bonus room that could be used for a home office, gym or playroom! During the summer, entertain in style in your spacious backyard - ready for your personal touches or take a walk by the pond. Close to schools, shopping, parks, great location!
Location
State VA
County Loudoun
Zoning 18
Rooms
Other Rooms Basement
Basement Full, Fully Finished, Walkout Level
Interior
Interior Features Carpet, Combination Kitchen/Dining, Kitchen - Eat-In, Kitchen - Table Space, Walk-in Closet(s), Window Treatments, Wood Floors
Hot Water Electric
Heating Central
Cooling Central A/C
Flooring Hardwood, Carpet
Equipment Dishwasher, Dryer, Disposal, Exhaust Fan, Oven/Range - Electric, Refrigerator, Washer
Fireplace N
Appliance Dishwasher, Dryer, Disposal, Exhaust Fan, Oven/Range - Electric, Refrigerator, Washer
Heat Source Electric
Laundry Basement
Exterior
Parking On Site 2
Utilities Available Cable TV Available, Electric Available, Natural Gas Available, Water Available
Amenities Available Tot Lots/Playground
Water Access N
Accessibility None
Garage N
Building
Story 3
Sewer Public Sewer
Water Public
Architectural Style Other, Colonial
Level or Stories 3
Additional Building Above Grade, Below Grade
New Construction N
Schools
Elementary Schools Countryside
Middle Schools River Bend
High Schools Potomac Falls
School District Loudoun County Public Schools
Others
Pets Allowed Y
HOA Fee Include Road Maintenance,Snow Removal,Trash
Senior Community No
Tax ID 028265291000
Ownership Fee Simple
SqFt Source Assessor
Acceptable Financing Cash, Conventional, FHA, VA, Other
Listing Terms Cash, Conventional, FHA, VA, Other
Financing Cash,Conventional,FHA,VA,Other
Special Listing Condition Standard
Pets Allowed No Pet Restrictions
Read Less
Want to know what your home might be worth? Contact us for a FREE valuation!

Our team is ready to help you sell your home for the highest possible price ASAP

Bought with Katia Zavialova • Samson Properties





