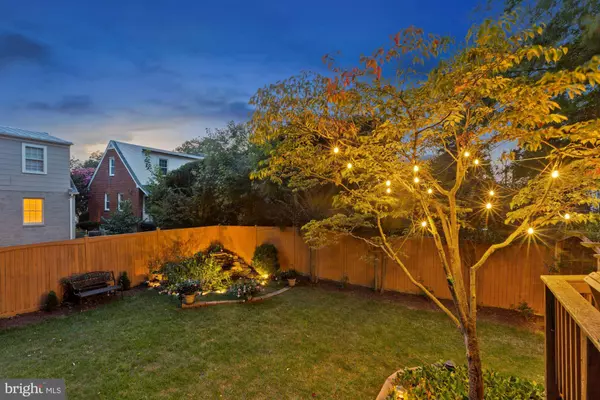$965,000
$950,000
1.6%For more information regarding the value of a property, please contact us for a free consultation.
1722 CRESTWOOD DR Alexandria, VA 22302
4 Beds
3 Baths
2,746 SqFt
Key Details
Sold Price $965,000
Property Type Single Family Home
Sub Type Detached
Listing Status Sold
Purchase Type For Sale
Square Footage 2,746 sqft
Price per Sqft $351
Subdivision Dyes Oakcrest
MLS Listing ID VAAX2003570
Sold Date 10/05/21
Style Cape Cod
Bedrooms 4
Full Baths 3
HOA Y/N N
Abv Grd Liv Area 1,991
Originating Board BRIGHT
Year Built 1952
Annual Tax Amount $9,147
Tax Year 2021
Lot Size 5,600 Sqft
Acres 0.13
Property Description
Offers due Tuesday, September 14 at 10:00am. Welcome home to this 4BR, 3BA, Cape Cod style home in the sought-after neighborhood of North Ridge. The cozy and convenient front porch welcomes you to relax on these last summer and early fall days, complete with a ceiling fan! Step inside to find a meticulously maintained and loved home by the same owners of 30 years. You'll find hardwood floors throughout the main and upper levels, and a traditional layout to include a living rooming with 1 of 2 wood burning fireplaces, dining room, and addition to include a boastful kitchen. The kitchen includes plentiful cabinet space, quartz countertops, a large kitchen island, with newer stainless steel appliances and a number of windows to welcome in an abundance of natural light. The breakfast nook is perfect to overlook the enchanting backyard, which includes an expansive deck with string lights hung amongst the trees, a dry, flat grassy area, pond with waterfall, and large storage shed. Back inside, you'll find 2 comfortably sized bedrooms and full bath on the main level, perfect for the option of one-level living. Upstairs you'll find 2 more spacious bedrooms to include the primary and a full bath. Plenty of space for storage! The basement is perfect recreational space and large enough to add another bedroom. It currently includes plush carpeting and wood-paneling throughout, a full bathroom, a second wood-burning fireplace, a built-in bar and pool table which will convey. Additionally there is an unfinished utility room, and you can walk outside to find a workshop! Hurry over to see!
Location
State VA
County Alexandria City
Zoning R 8
Rooms
Other Rooms Living Room, Dining Room, Primary Bedroom, Bedroom 2, Bedroom 3, Kitchen, Bedroom 1, Recreation Room, Utility Room, Workshop, Bathroom 1, Bathroom 2, Bathroom 3
Basement Connecting Stairway, Fully Finished, Outside Entrance, Rear Entrance
Main Level Bedrooms 2
Interior
Interior Features Ceiling Fan(s), Chair Railings, Dining Area, Entry Level Bedroom, Floor Plan - Traditional, Formal/Separate Dining Room, Kitchen - Island, Recessed Lighting, Soaking Tub, Tub Shower, Upgraded Countertops, Window Treatments, Wood Floors
Hot Water Natural Gas
Heating Central, Forced Air
Cooling Ceiling Fan(s), Central A/C, Ductless/Mini-Split
Flooring Hardwood, Tile/Brick, Carpet
Fireplaces Number 2
Fireplaces Type Brick, Fireplace - Glass Doors
Equipment Cooktop, Dishwasher, Disposal, Dryer, Extra Refrigerator/Freezer, Oven - Wall, Refrigerator, Stainless Steel Appliances, Washer, Water Heater
Furnishings No
Fireplace Y
Window Features Screens
Appliance Cooktop, Dishwasher, Disposal, Dryer, Extra Refrigerator/Freezer, Oven - Wall, Refrigerator, Stainless Steel Appliances, Washer, Water Heater
Heat Source Natural Gas
Laundry Lower Floor, Has Laundry, Basement
Exterior
Exterior Feature Porch(es), Deck(s)
Garage Spaces 2.0
Fence Fully
Water Access N
Roof Type Architectural Shingle
Accessibility None
Porch Porch(es), Deck(s)
Total Parking Spaces 2
Garage N
Building
Story 3
Foundation Other
Sewer Public Sewer
Water Public
Architectural Style Cape Cod
Level or Stories 3
Additional Building Above Grade, Below Grade
Structure Type Dry Wall
New Construction N
Schools
Elementary Schools Charles Barrett
Middle Schools George Washington
High Schools Alexandria City
School District Alexandria City Public Schools
Others
Senior Community No
Tax ID 022.02-02-05
Ownership Fee Simple
SqFt Source Assessor
Special Listing Condition Standard
Read Less
Want to know what your home might be worth? Contact us for a FREE valuation!

Our team is ready to help you sell your home for the highest possible price ASAP

Bought with Keri K Shull • Optime Realty





