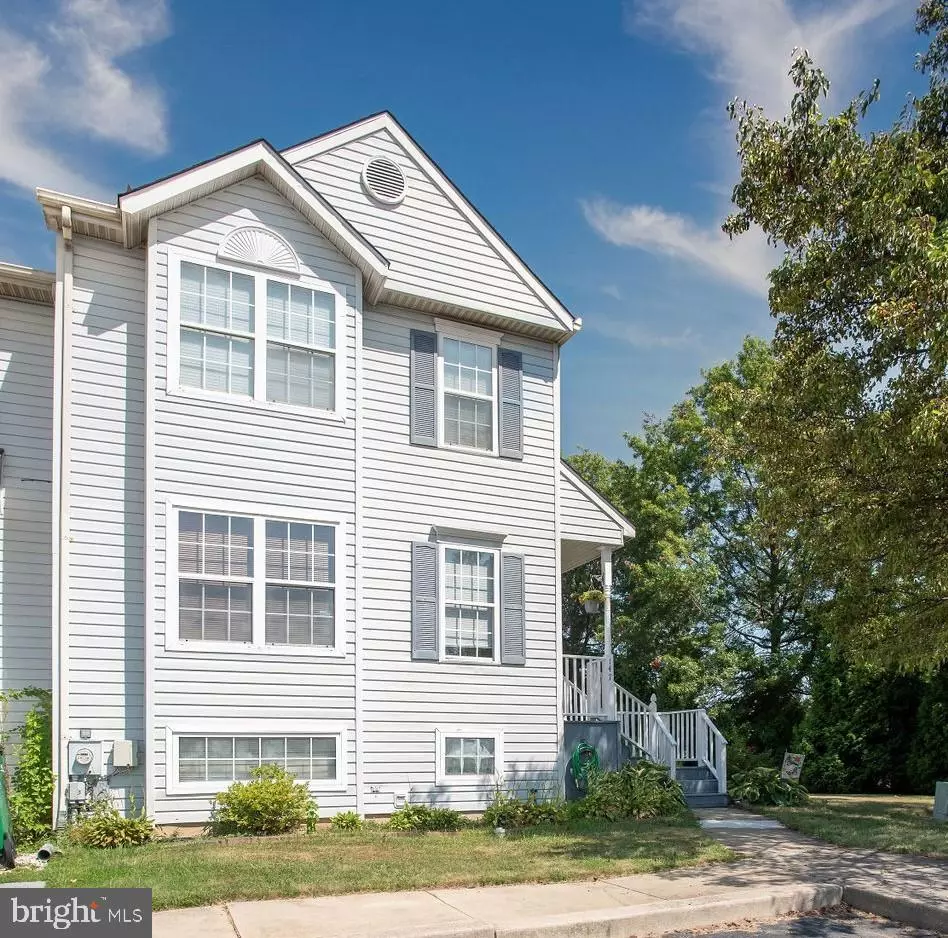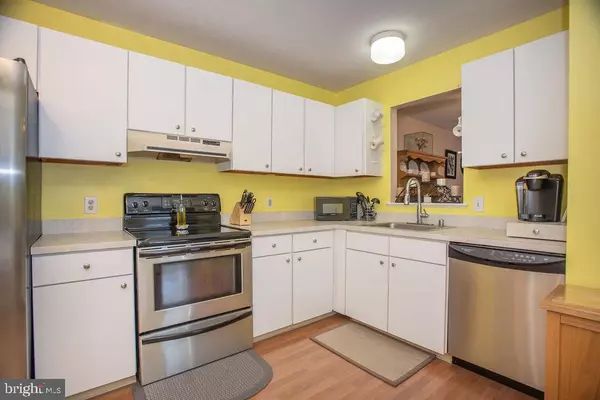$225,900
$219,500
2.9%For more information regarding the value of a property, please contact us for a free consultation.
147 MCMULLEN CIR Bear, DE 19701
2 Beds
3 Baths
1,450 SqFt
Key Details
Sold Price $225,900
Property Type Townhouse
Sub Type End of Row/Townhouse
Listing Status Sold
Purchase Type For Sale
Square Footage 1,450 sqft
Price per Sqft $155
Subdivision Governors Square
MLS Listing ID DENC2004088
Sold Date 10/08/21
Style Colonial
Bedrooms 2
Full Baths 2
Half Baths 1
HOA Y/N N
Abv Grd Liv Area 1,450
Originating Board BRIGHT
Year Built 1999
Annual Tax Amount $2,314
Tax Year 2021
Lot Size 0.270 Acres
Acres 0.27
Property Description
Open House Canceled!! Ideal open and flowing end unit townhome. Welcoming foyer leads you to the recently updated kitchen with tons of natural sunlight. The oversized Living Room is perfect for entertaining with slider to the deck overlooking the HUGE corner yard. Upstairs there are 2 master bedroom suites each with ample closets and updated bathrooms. The walk-out basement is waiting for your imagination and offers plenty of storage space. Additional updates include; Brand New Roof Installed May 2021 & Powder Room, Front Porch Steps & Railing, Deck Floor Boards, & More. Schedule Today – Will not last.
Location
State DE
County New Castle
Area Newark/Glasgow (30905)
Zoning NCTH
Rooms
Other Rooms Living Room, Dining Room, Primary Bedroom, Kitchen, Bedroom 1
Basement Full, Outside Entrance, Unfinished
Interior
Interior Features Carpet, Ceiling Fan(s), Combination Dining/Living, Floor Plan - Open, Kitchen - Eat-In, Primary Bath(s)
Hot Water Electric
Heating Heat Pump - Electric BackUp
Cooling Central A/C
Fireplace N
Heat Source Electric
Exterior
Exterior Feature Deck(s)
Garage Spaces 2.0
Parking On Site 2
Water Access N
Accessibility None
Porch Deck(s)
Total Parking Spaces 2
Garage N
Building
Lot Description Corner, Open, Rear Yard, SideYard(s)
Story 2
Foundation Other
Sewer Public Sewer
Water Public
Architectural Style Colonial
Level or Stories 2
Additional Building Above Grade, Below Grade
New Construction N
Schools
School District Christina
Others
Senior Community No
Tax ID 10-039.30-004
Ownership Fee Simple
SqFt Source Estimated
Acceptable Financing Cash, Conventional, FHA, VA
Listing Terms Cash, Conventional, FHA, VA
Financing Cash,Conventional,FHA,VA
Special Listing Condition Standard
Read Less
Want to know what your home might be worth? Contact us for a FREE valuation!

Our team is ready to help you sell your home for the highest possible price ASAP

Bought with Lynberg r Porter • RE/MAX Associates-Hockessin





