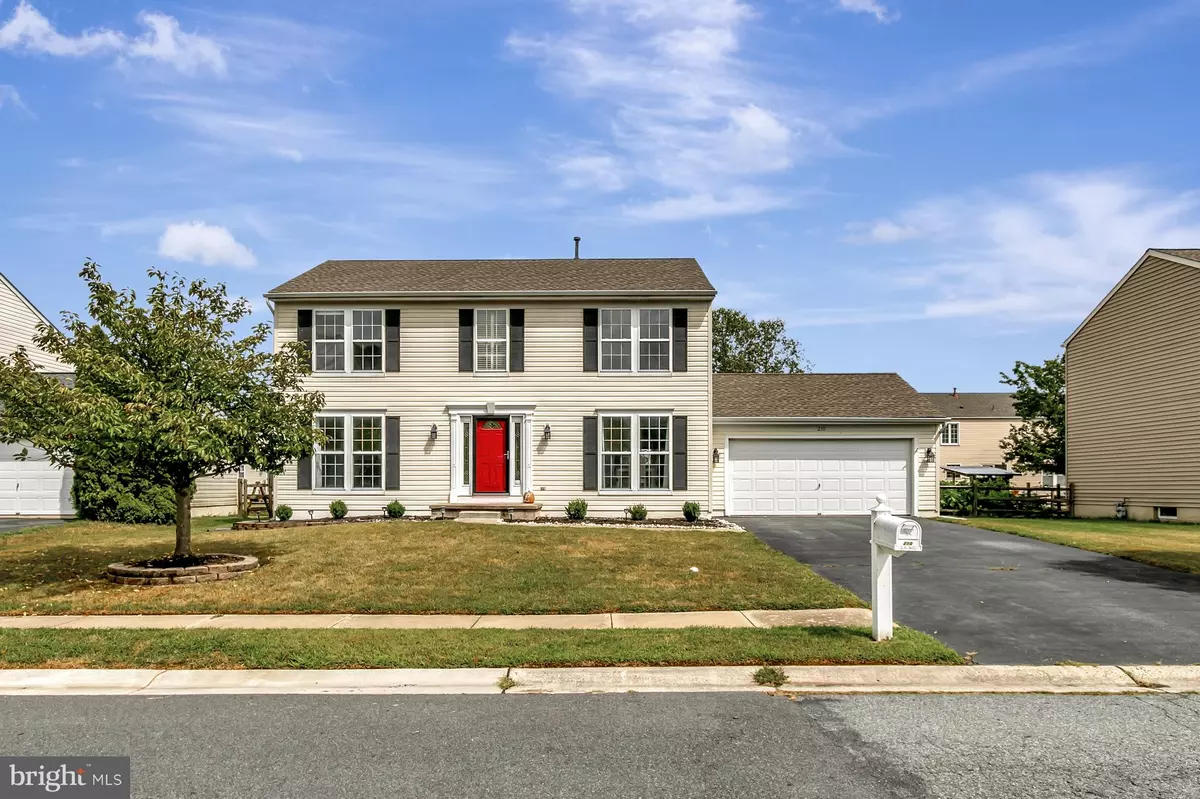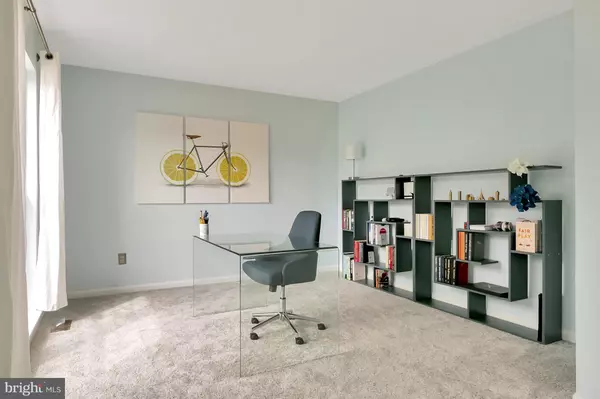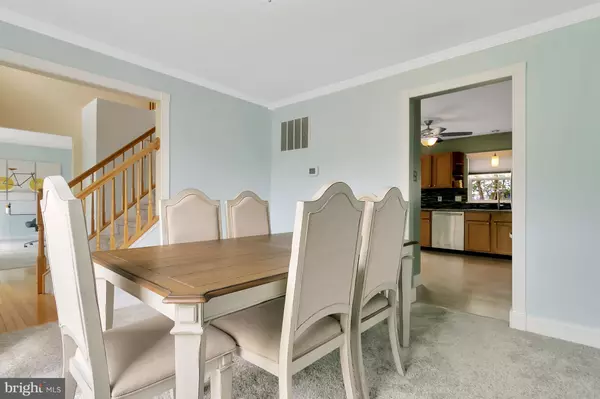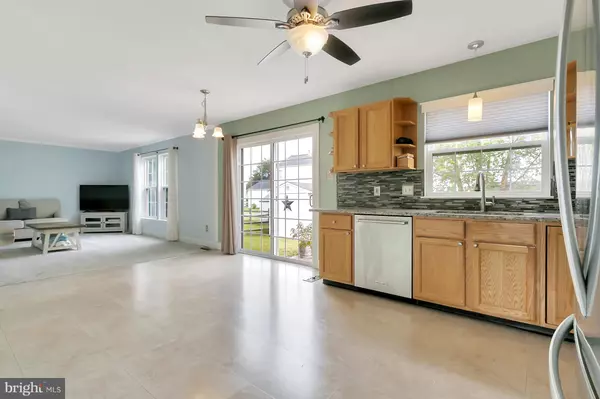$380,000
$365,000
4.1%For more information regarding the value of a property, please contact us for a free consultation.
210 BARNWELL LN Newark, DE 19702
3 Beds
3 Baths
1,775 SqFt
Key Details
Sold Price $380,000
Property Type Single Family Home
Sub Type Detached
Listing Status Sold
Purchase Type For Sale
Square Footage 1,775 sqft
Price per Sqft $214
Subdivision Woodland Village
MLS Listing ID DENC2005436
Sold Date 10/18/21
Style Traditional
Bedrooms 3
Full Baths 2
Half Baths 1
HOA Fees $22/ann
HOA Y/N Y
Abv Grd Liv Area 1,775
Originating Board BRIGHT
Year Built 1998
Annual Tax Amount $2,989
Tax Year 2020
Lot Size 6,534 Sqft
Acres 0.15
Property Description
Welcome to 210 Barnwell Lane! This house immediately impresses with its tasteful curb appeal and red front door. Upon entering the cathedral ceiling foyer, you will notice how bright this home is. Every room has large floor-to-ceiling windows that let in an abundance of natural light. With fresh paint in most rooms, there is nothing to do but move in your furniture. The front room is currently set as an office, but could easily be a formal living room. Crown molding can be found in the formal dining room. The kitchen includes granite countertops, high-end backsplash, and stainless steel appliances. There is plenty of room for a table if you wanted to make it an eat-in kitchen. With an open concept into the family room, you will be able to easily entertain guests. A powder room rounds out the first floor. Upstairs are three generously sized bedrooms. The spacious primary bedroom is filled with natural light from the large windows. It has an attached en-suite bathroom as well as a large walk-in closet. If the walk-in closet isn't enough, the second bedroom has been turned into an entire closet room even Carrie Bradshaw would be jealous of (note - the shelving units are NOT attached to the walls, making it an easy transformation back into a regular bedroom). A large, bright third bedroom and full hall bathroom finish off the second floor. When you are ready for more fun and games, head down to the finished basement. There you will find almost 800 sqft of extra living space, including a built-in bar. Outside is a beautiful paver patio leading you to a fully fenced, flat backyard with a shed. Welcome home!
Location
State DE
County New Castle
Area Newark/Glasgow (30905)
Zoning NC6.5
Rooms
Basement Partially Finished
Interior
Interior Features Bar, Ceiling Fan(s), Combination Kitchen/Living, Formal/Separate Dining Room, Primary Bath(s), Tub Shower, Walk-in Closet(s), Wood Floors
Hot Water Electric
Heating Forced Air
Cooling Central A/C
Flooring Carpet, Ceramic Tile, Hardwood
Equipment Built-In Microwave, Dishwasher, Disposal, Dryer, Oven/Range - Electric, Refrigerator, Stainless Steel Appliances, Washer
Appliance Built-In Microwave, Dishwasher, Disposal, Dryer, Oven/Range - Electric, Refrigerator, Stainless Steel Appliances, Washer
Heat Source Natural Gas
Exterior
Parking Features Garage Door Opener
Garage Spaces 2.0
Fence Fully
Water Access N
Accessibility None
Attached Garage 2
Total Parking Spaces 2
Garage Y
Building
Story 2
Foundation Other
Sewer Public Sewer
Water Public
Architectural Style Traditional
Level or Stories 2
Additional Building Above Grade, Below Grade
Structure Type 9'+ Ceilings
New Construction N
Schools
School District Christina
Others
Senior Community No
Tax ID 11-021.10-144
Ownership Fee Simple
SqFt Source Estimated
Special Listing Condition Standard
Read Less
Want to know what your home might be worth? Contact us for a FREE valuation!

Our team is ready to help you sell your home for the highest possible price ASAP

Bought with Ana M Vasquez • Alliance Realty





