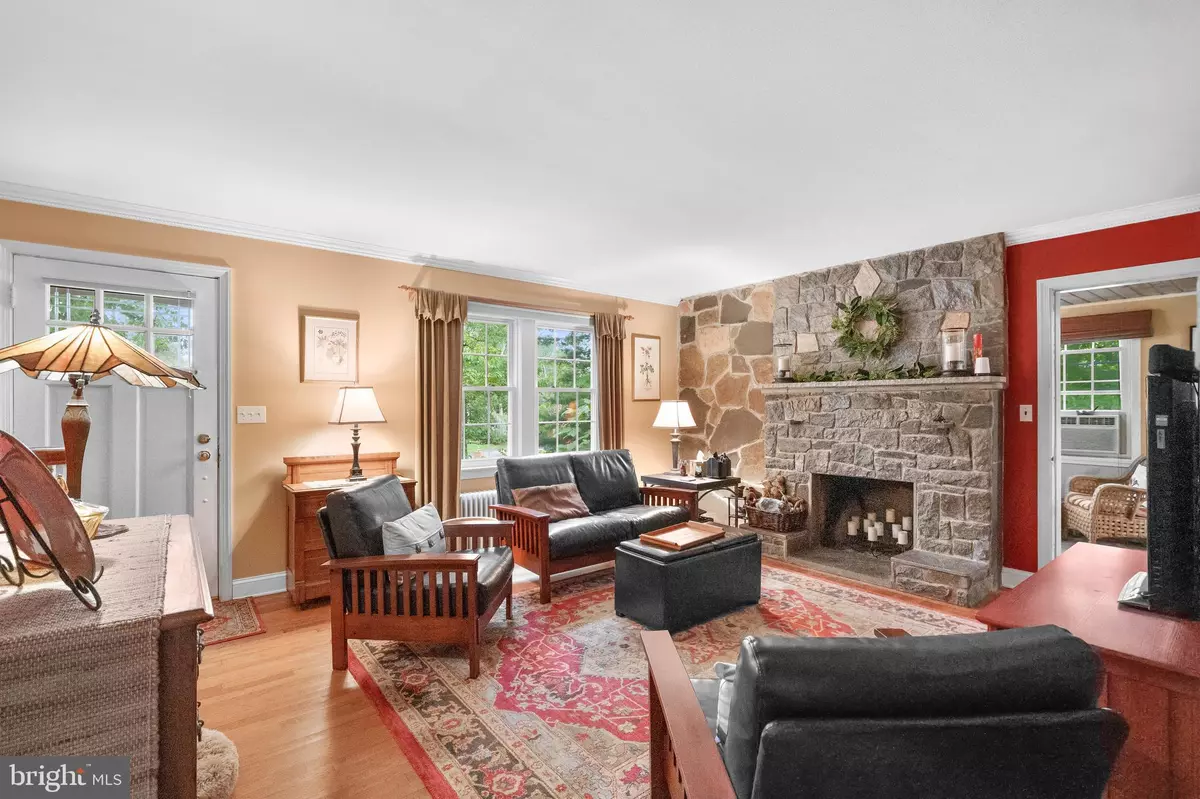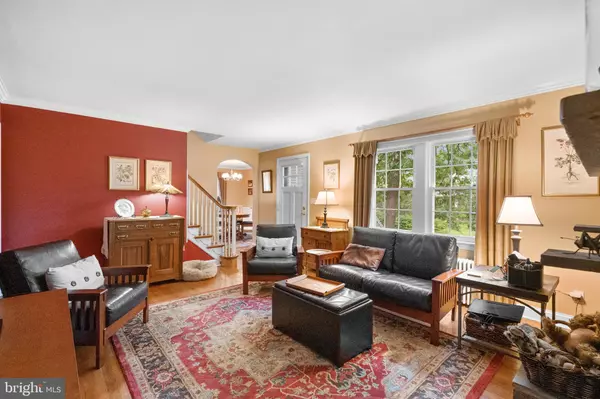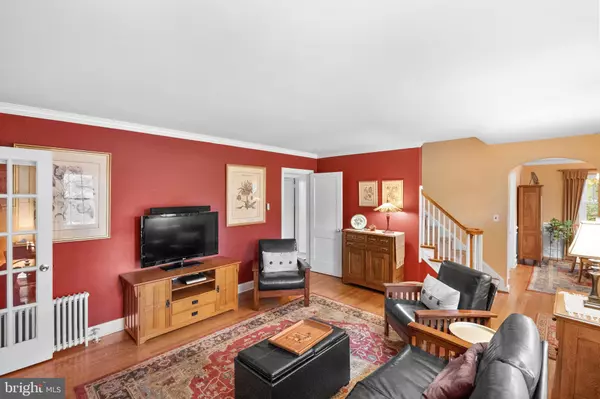$520,000
$500,000
4.0%For more information regarding the value of a property, please contact us for a free consultation.
2412 STARCREST DR Silver Spring, MD 20904
4 Beds
3 Baths
2,646 SqFt
Key Details
Sold Price $520,000
Property Type Single Family Home
Sub Type Detached
Listing Status Sold
Purchase Type For Sale
Square Footage 2,646 sqft
Price per Sqft $196
Subdivision Fairland
MLS Listing ID MDMC2018722
Sold Date 11/02/21
Style Cape Cod
Bedrooms 4
Full Baths 3
HOA Y/N N
Abv Grd Liv Area 1,746
Originating Board BRIGHT
Year Built 1951
Annual Tax Amount $4,666
Tax Year 2021
Lot Size 0.852 Acres
Acres 0.85
Property Description
Crisp, Clean, and full of Stunning Finishes! Embodied with simple elegance and comfort, this Fairland brick Cape Cod sits on a .85 acre landscape homesite with natural butterfy gardens, stone retaining walls, and mature trees. An inviting front porch welcomes inside this home featuring beautiful hardwoods, a spacious living room centered by a floor to ceiling stone surround fireplace, an arched doorway to a dining room adorned by crown molding and wainscoting, and a private study. Awaiting your best dishes, the kitchen boasts gleaming tile counters, white custom cabinetry, wainscoting, white appliances, and a door leading to a porch, patio and yard. Two bedrooms on the main level, one converted to office with custom built-in desks and shelving, and 2 spacious bedrooms on the upper level with dormer architecture, one with a built-in window seat and shelving on either side of radiator cover. Stirring the leisure side in you, the lower level hosts a family room and games area with original wood burning fireplace with built in wood storage, a bar, a full bath, a laundry, additional storage space, and a walk-up to the patio. Recent updates: architectural shingle roof with extra wide gutters and all windows replaced with energy efficient vinyl clad local Vytex windows. Convenient to commuter routes, the ICC, shopping, recreation, and entertainment. LOCATION IS KEY...
Location
State MD
County Montgomery
Zoning RES
Rooms
Other Rooms Living Room, Dining Room, Primary Bedroom, Bedroom 2, Bedroom 3, Bedroom 4, Kitchen, Family Room, Study, Laundry, Mud Room, Storage Room, Utility Room
Basement Connecting Stairway, Daylight, Partial, Full, Improved, Interior Access, Outside Entrance, Side Entrance, Sump Pump, Walkout Stairs
Main Level Bedrooms 2
Interior
Interior Features Attic, Built-Ins, Carpet, Ceiling Fan(s), Chair Railings, Crown Moldings, Entry Level Bedroom, Floor Plan - Traditional, Formal/Separate Dining Room, Recessed Lighting, Wood Floors
Hot Water Electric
Heating Radiator
Cooling Window Unit(s)
Flooring Carpet, Ceramic Tile, Hardwood, Laminated, Slate
Fireplaces Number 2
Fireplaces Type Mantel(s), Stone, Wood
Equipment Microwave, Exhaust Fan, Refrigerator, Icemaker, Disposal, Dryer, Washer, Dishwasher
Fireplace Y
Window Features Double Pane,Energy Efficient,ENERGY STAR Qualified,Low-E,Replacement,Screens,Vinyl Clad
Appliance Microwave, Exhaust Fan, Refrigerator, Icemaker, Disposal, Dryer, Washer, Dishwasher
Heat Source Oil
Laundry Basement
Exterior
Exterior Feature Deck(s), Patio(s), Porch(es)
Fence Partially, Wood
Water Access N
View Garden/Lawn, Trees/Woods
Roof Type Architectural Shingle
Accessibility None
Porch Deck(s), Patio(s), Porch(es)
Garage N
Building
Lot Description Backs to Trees
Story 2
Foundation Other
Sewer Public Sewer
Water Public
Architectural Style Cape Cod
Level or Stories 2
Additional Building Above Grade, Below Grade
Structure Type Dry Wall,Paneled Walls,Plaster Walls
New Construction N
Schools
Middle Schools Benjamin Banneker
High Schools Call School Board
School District Montgomery County Public Schools
Others
Senior Community No
Tax ID 160500320318
Ownership Fee Simple
SqFt Source Assessor
Security Features Carbon Monoxide Detector(s),Main Entrance Lock,Smoke Detector
Special Listing Condition Standard
Read Less
Want to know what your home might be worth? Contact us for a FREE valuation!

Our team is ready to help you sell your home for the highest possible price ASAP

Bought with Judith H Brockett • Long & Foster Real Estate, Inc.





