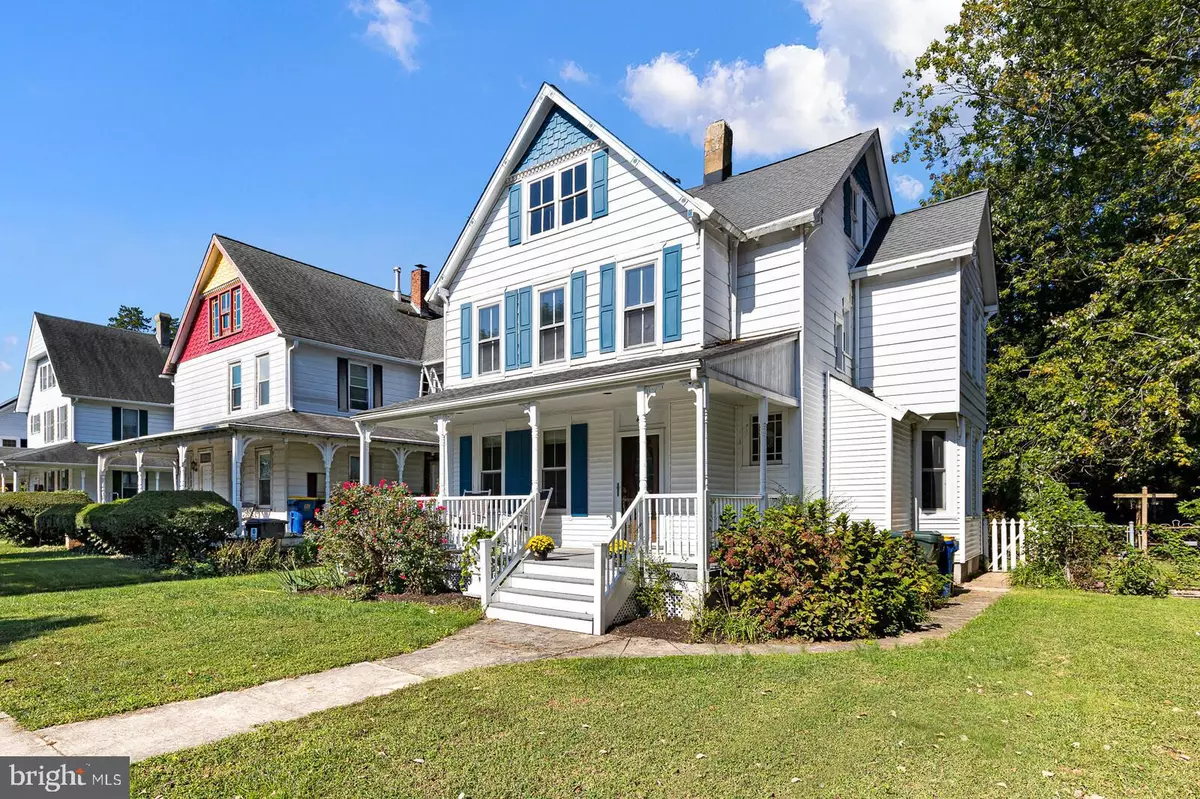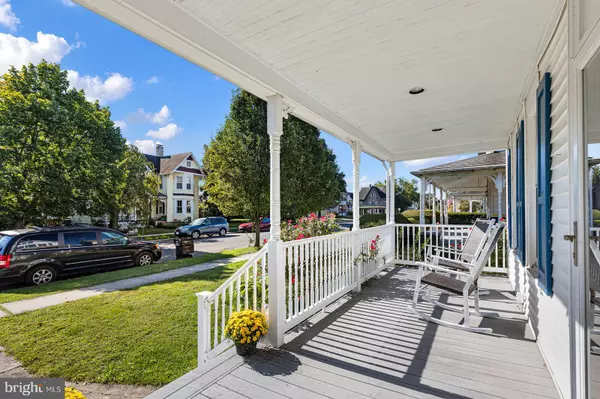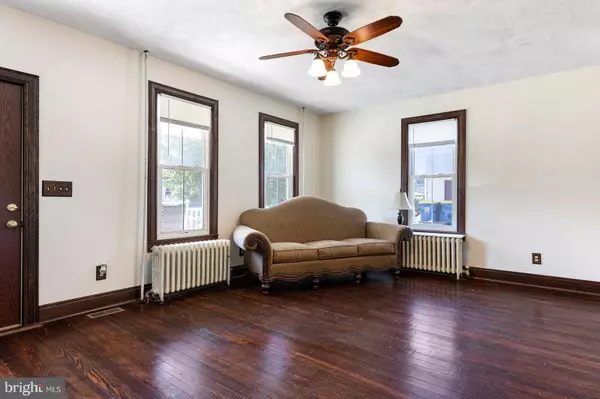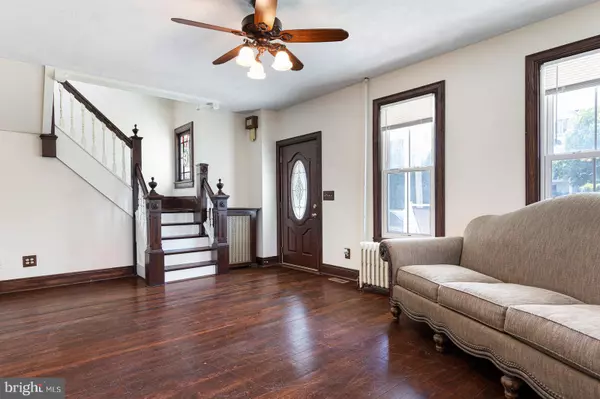$255,000
$235,000
8.5%For more information regarding the value of a property, please contact us for a free consultation.
411 WEST ST Clayton, DE 19938
3 Beds
2 Baths
1,720 SqFt
Key Details
Sold Price $255,000
Property Type Single Family Home
Sub Type Detached
Listing Status Sold
Purchase Type For Sale
Square Footage 1,720 sqft
Price per Sqft $148
Subdivision None Available
MLS Listing ID DEKT2003684
Sold Date 11/05/21
Style Victorian
Bedrooms 3
Full Baths 1
Half Baths 1
HOA Y/N N
Abv Grd Liv Area 1,720
Originating Board BRIGHT
Year Built 1900
Annual Tax Amount $715
Tax Year 2021
Lot Size 9,148 Sqft
Acres 0.21
Lot Dimensions 45.55 x 210.08
Property Description
***Please have all offers submitted by 6pm Thursday October 14, 2021. Thank you.***
Small town feel. Just over 30 minutes from tax free shopping at Christiana Mall, and just over 45 minutes from Delaware seashores: 411 West Street, a place of possibilities.
Climb the low maintenance, long-term decking to rock the stress away on your front porch smelling roses and hearing leaves blow down the street (yes, its that quiet).
Enter and unfold into the expanse of the front room and its antique hardwood floors that perfectly juxtapose the masterfully crafted molding and baseboard trim giving you a sense of deep, regal warmth that runs throughout this open style 1900s Victorian home.
Continue to the dining area, featuring built in shelves nested between two light beaming windows, all highlighted by the masterfully crafted woodwork. Rich, oiled, double doors open off the dining area whisking you into a master sized room and its exterior wall of windows that explode warmth into this strong and crisp space. A half bath off this room (previously used as a bedroom) makes it a perfect guest room, in-law space, study, or consulting space. Doors can provide privacy when needed, but continue the open concept of the home. Work zoom calls or an area rug and 500 toy trucks and dinosaurs? All hidden at a moments notice (we wont tell)
The remodeled kitchen: 21st century all the way! Tastefully designed to tie into the homes classic look, find extensive storage in the soft-close modern cabinetry, tile backsplash, and gleaming granite counter top with an under mount sink with removable nozzle. Island with extended gas range and extensive pantry poised to store a large familys groceries and more! Dont forget the value of multi-tasking, also off this space is a large washer/dryer closet for your needs. Do laundry while you food prep!
Second floor hosts two spacious bedrooms. Master featuring an additional off room space with exterior windows and countless opportunities, large enough for a nursery, office, work out room, or the dressing room of your dreams!
Additional possibilities unfold in the extremely spacious bathroom. Toilet closet allows privacy while this enormous bath is awaiting your customization. Make-up station? Built-in storage? Dream away!
And dont forget to level up to the extensive attic space with natural light.
Take it outside, off the kitchen, and find a sweet, brick patio for your weekends. A small shed will house your lawn care equipment, leaving leaving you with an out building with full electric, formerly a workshop, this space is huge! From crossfit to carpentry, gardening UV seedlings to beer brewing, or hiding 500 bikes and baby doll strollers!
Where is Clayton?! Its the perfect halfway point for those wanting to enjoy the perks of both Wilmington and DE Beaches due to the sunny and streamlined ride of DE RT 1. This home is 5 minutes from: most grades of the public school system in a community that has a very Friday Night Lights feel, Providence Creek Academy Charter, and First State Military Academy. Walking distance of Main Street and an expansive Little League complex. Perfectly poised for you to observe or join in this neighborly community. No town does fall like Clayton, Delaware. Come out and see Halloween and your dreams unfold.
Location
State DE
County Kent
Area Smyrna (30801)
Zoning R
Rooms
Other Rooms Living Room, Dining Room, Primary Bedroom, Kitchen, Basement, Bedroom 1, Bathroom 2, Attic
Basement Outside Entrance, Side Entrance
Main Level Bedrooms 1
Interior
Interior Features Attic, Built-Ins, Carpet, Ceiling Fan(s), Chair Railings, Dining Area, Entry Level Bedroom, Kitchen - Eat-In, Kitchen - Island, Kitchen - Table Space, Pantry, Stain/Lead Glass, Walk-in Closet(s), Wood Floors
Hot Water Natural Gas
Cooling Central A/C
Flooring Hardwood, Tile/Brick
Equipment Built-In Microwave, Cooktop, Dishwasher, Disposal, Dryer, Oven - Wall, Refrigerator, Washer, Water Heater
Fireplace N
Appliance Built-In Microwave, Cooktop, Dishwasher, Disposal, Dryer, Oven - Wall, Refrigerator, Washer, Water Heater
Heat Source Natural Gas
Laundry Main Floor
Exterior
Fence Picket, Rear, Other
Water Access N
Accessibility None
Garage N
Building
Lot Description Interior, Landscaping, Level
Story 2
Foundation Brick/Mortar, Crawl Space
Sewer Public Sewer
Water Public
Architectural Style Victorian
Level or Stories 2
Additional Building Above Grade, Below Grade
New Construction N
Schools
Elementary Schools Clayton
Middle Schools Smyrna
High Schools Smyrna
School District Smyrna
Others
Senior Community No
Tax ID KH-04-01806-02-0800-000
Ownership Fee Simple
SqFt Source Assessor
Acceptable Financing Cash, Conventional
Listing Terms Cash, Conventional
Financing Cash,Conventional
Special Listing Condition Standard
Read Less
Want to know what your home might be worth? Contact us for a FREE valuation!

Our team is ready to help you sell your home for the highest possible price ASAP

Bought with Carol Fahy • EXP Realty, LLC





