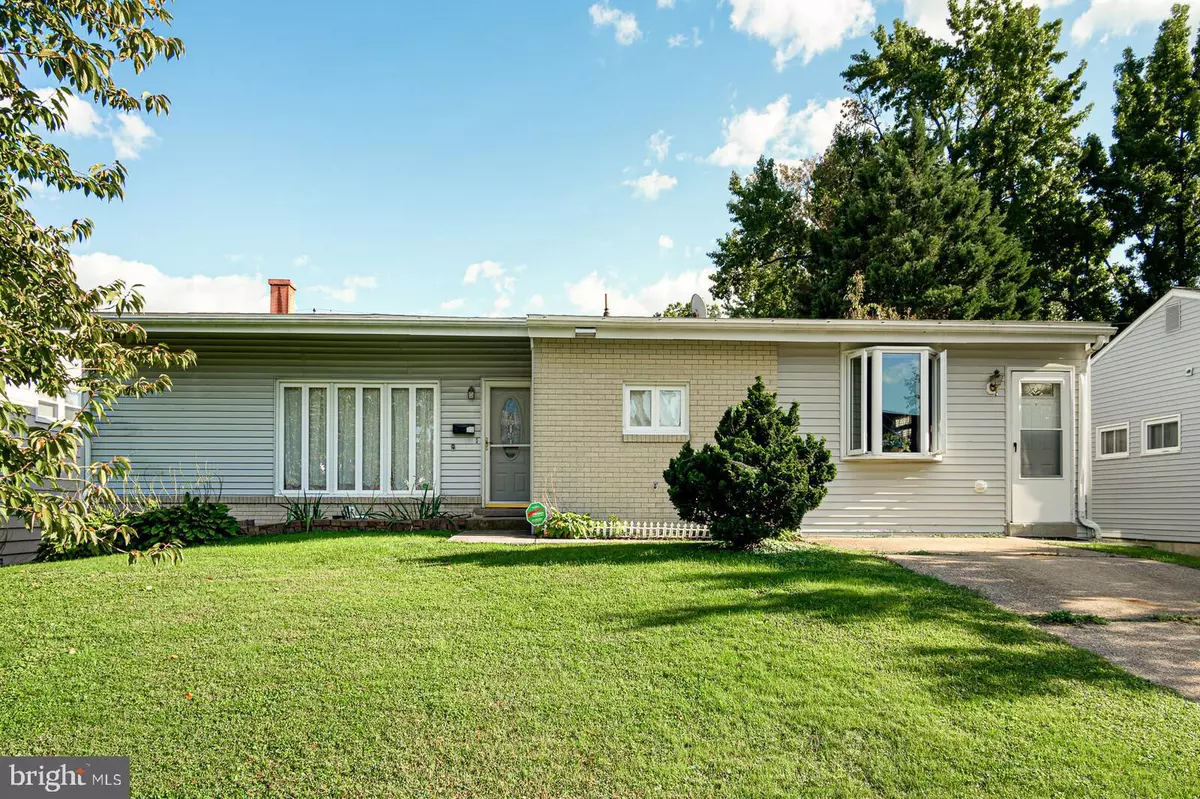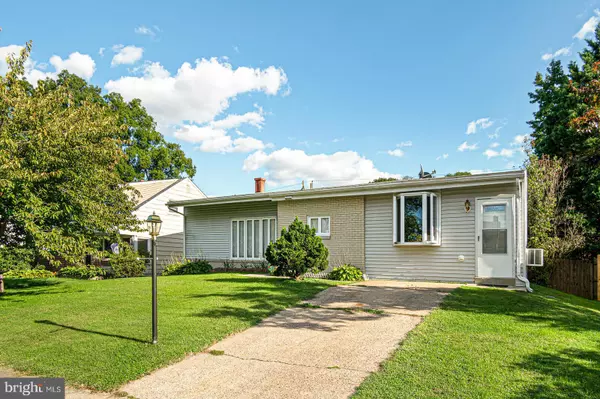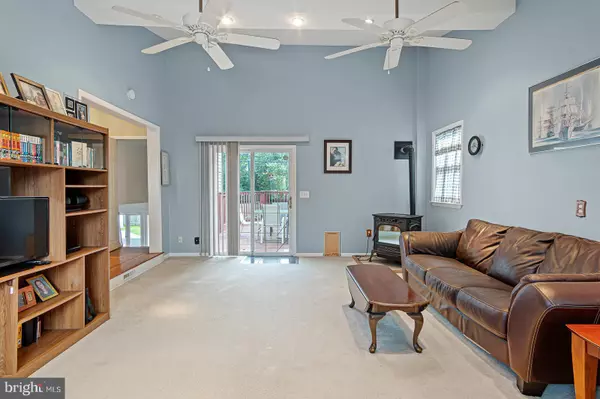$315,000
$315,000
For more information regarding the value of a property, please contact us for a free consultation.
33 MILES RD Claymont, DE 19703
4 Beds
3 Baths
2,784 SqFt
Key Details
Sold Price $315,000
Property Type Single Family Home
Sub Type Detached
Listing Status Sold
Purchase Type For Sale
Square Footage 2,784 sqft
Price per Sqft $113
Subdivision Radnor Green
MLS Listing ID DENC2008286
Sold Date 11/12/21
Style Contemporary,Split Level
Bedrooms 4
Full Baths 2
Half Baths 1
HOA Y/N N
Abv Grd Liv Area 1,700
Originating Board BRIGHT
Year Built 1956
Annual Tax Amount $1,885
Tax Year 2021
Lot Size 6,970 Sqft
Acres 0.16
Lot Dimensions 70.00 x 100.00
Property Description
Welcome to popular Radnor Green in Claymont. This deceptively large home expands beyond the contemporary curb appeal into a large 4 bedroom 2.5 bath front to back split-level with tons of space and an enormous backyard that abuts open space. Inside this expanded home has a large family room with pellet stove, vaulted ceiling and sliding glass door which gives access to your large deck. Inside there's an eat-in kitchen with newer cabinets, dining room, living room and a back staircase to your upper three bedrooms. Downstairs has beautiful parquet flooring and some wall to wall carpeting. Upstairs your primary bedroom has a private bathroom and there is also a hall bath for the serving the other two bedrooms. On the lower level is another family room, laundry room and 4th bedroom/office and powder room. Don't wait for someone else to make this house their home!
Location
State DE
County New Castle
Area Brandywine (30901)
Zoning NC6.5
Direction Northwest
Rooms
Other Rooms Living Room, Dining Room, Bedroom 2, Bedroom 3, Bedroom 4, Kitchen, Family Room, Den, Bedroom 1
Basement Partial
Interior
Interior Features Carpet, Ceiling Fan(s), Kitchen - Eat-In, Wood Floors
Hot Water Natural Gas
Heating Forced Air
Cooling Central A/C
Flooring Hardwood, Carpet, Concrete
Fireplaces Number 1
Fireplaces Type Free Standing, Other
Equipment Oven/Range - Gas
Furnishings No
Fireplace Y
Window Features Double Pane
Appliance Oven/Range - Gas
Heat Source Natural Gas
Laundry Lower Floor
Exterior
Exterior Feature Deck(s), Patio(s)
Garage Spaces 2.0
Fence Rear, Vinyl
Water Access N
Roof Type Shingle
Accessibility None
Porch Deck(s), Patio(s)
Total Parking Spaces 2
Garage N
Building
Lot Description Rear Yard
Story 1.5
Foundation Slab
Sewer Public Sewer
Water Public
Architectural Style Contemporary, Split Level
Level or Stories 1.5
Additional Building Above Grade, Below Grade
Structure Type Dry Wall
New Construction N
Schools
Elementary Schools Claymont
Middle Schools Talley
High Schools Brandywine
School District Brandywine
Others
Pets Allowed Y
Senior Community No
Tax ID 06-070.00-182
Ownership Fee Simple
SqFt Source Assessor
Security Features Electric Alarm
Acceptable Financing Conventional, FHA, Cash
Horse Property N
Listing Terms Conventional, FHA, Cash
Financing Conventional,FHA,Cash
Special Listing Condition Standard
Pets Allowed No Pet Restrictions
Read Less
Want to know what your home might be worth? Contact us for a FREE valuation!

Our team is ready to help you sell your home for the highest possible price ASAP

Bought with Jacob Lipton • RE/MAX Premier Properties





