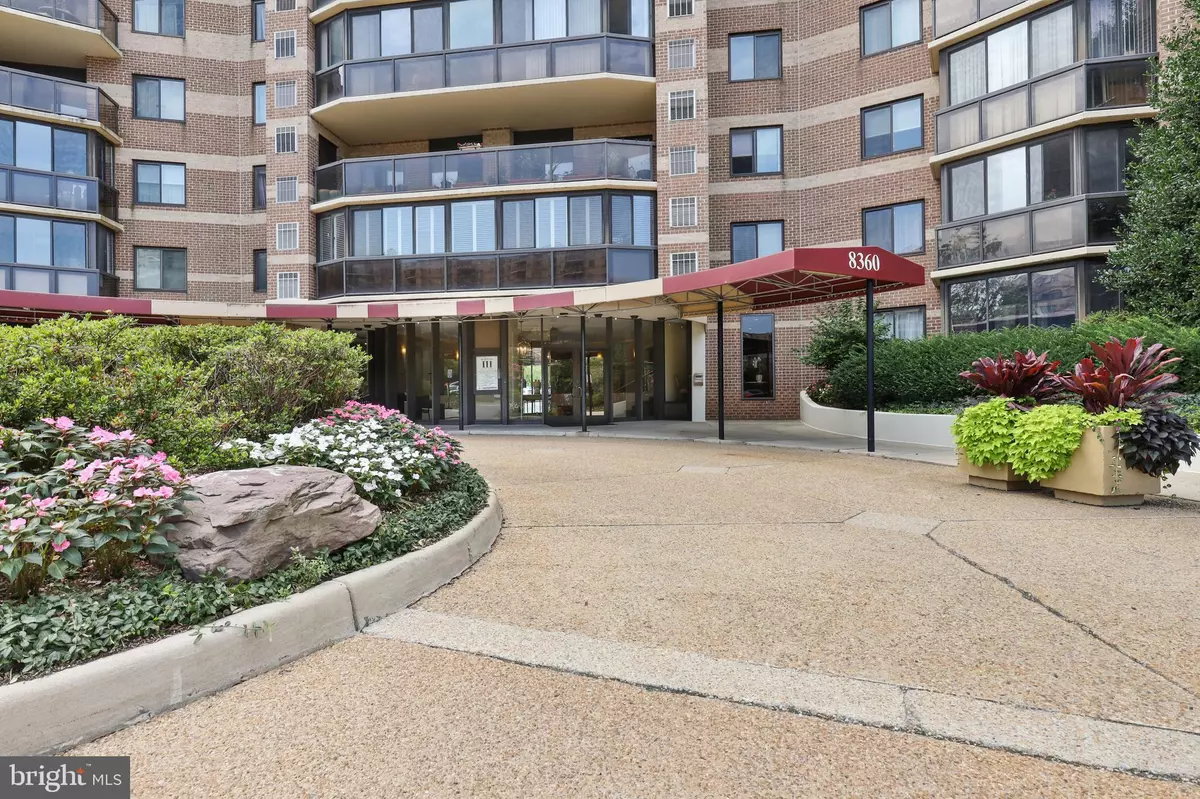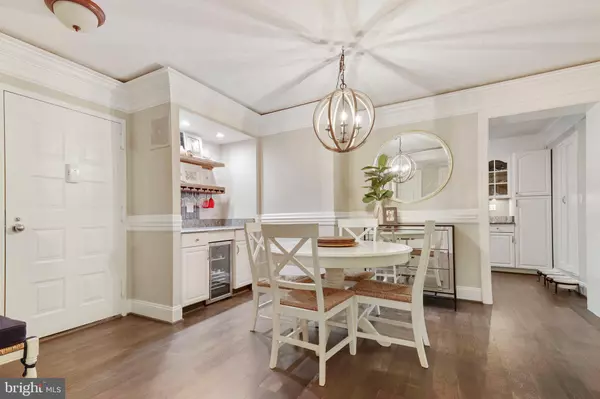$356,000
$356,000
For more information regarding the value of a property, please contact us for a free consultation.
8360 GREENSBORO DR #104 Mclean, VA 22102
2 Beds
1 Bath
992 SqFt
Key Details
Sold Price $356,000
Property Type Condo
Sub Type Condo/Co-op
Listing Status Sold
Purchase Type For Sale
Square Footage 992 sqft
Price per Sqft $358
Subdivision Rotonda
MLS Listing ID VAFX2010726
Sold Date 11/12/21
Style Other
Bedrooms 2
Full Baths 1
Condo Fees $588/mo
HOA Y/N N
Abv Grd Liv Area 992
Originating Board BRIGHT
Year Built 1978
Annual Tax Amount $3,285
Tax Year 2018
Property Description
A LOVELY TURNKEY HOME! unique and in perfect condition 2 beds 1 bath condo in the desired ROTONDA. **lowest condo fee for a 2 bedroom in Rotonda** This beautiful condo is owned by a designer!! Renovated, Hardwood floors throughout, Updated kitchen. Granite countertops. All appliances are new from 2019. HVAC was replaced in August 2019 (and last serviced on October 2020), nest thermostat. Window treatments installed in 2019. * Spacious rooms * Private balcony * Extra storage in the building * A gated community with great amenities: Community center w/ Library, Kids play area, Fitness Center, Yoga Room, Indoor Pool, Sauna, Game Room, Convenience store.... Outdoorss amenities include Basketball & Beach Volleyball Courts, 6 tennis courts, Outdoor Pool & Sauna, trails, workout stations, a car wash, vacuum, and air stations, a duck pond...and an enclosed dog park. 2019 brand new outdoor pool, the pool area with was updated in 2021 with brand new tables, chairs, umbrellas and 2 custom-built gazebos.
Location
State VA
County Fairfax
Zoning 230
Rooms
Other Rooms Living Room, Bedroom 2, Kitchen, Bedroom 1
Main Level Bedrooms 2
Interior
Interior Features Crown Moldings, Bar, Pantry, Walk-in Closet(s), Dining Area, Floor Plan - Traditional, Primary Bath(s), Upgraded Countertops
Hot Water Electric
Heating Forced Air
Cooling Central A/C
Flooring Hardwood
Equipment Built-In Microwave, Dishwasher, Disposal, Dryer, Microwave, Refrigerator, Stainless Steel Appliances, Stove, Washer
Fireplace N
Appliance Built-In Microwave, Dishwasher, Disposal, Dryer, Microwave, Refrigerator, Stainless Steel Appliances, Stove, Washer
Heat Source Electric
Laundry Has Laundry
Exterior
Utilities Available Sewer Available, Water Available
Amenities Available Basketball Courts, Common Grounds, Community Center, Convenience Store, Elevator, Exercise Room, Extra Storage, Fitness Center, Game Room, Gated Community, Library, Picnic Area, Pool - Indoor, Pool - Outdoor, Putting Green, Sauna, Security, Soccer Field, Tennis Courts, Tot Lots/Playground, Transportation Service, Volleyball Courts
Water Access N
Accessibility Other
Garage N
Building
Story 1
Unit Features Hi-Rise 9+ Floors
Sewer No Septic System
Water Public
Architectural Style Other
Level or Stories 1
Additional Building Above Grade, Below Grade
New Construction N
Schools
Elementary Schools Spring Hill
Middle Schools Longfellow
High Schools Mclean
School District Fairfax County Public Schools
Others
Pets Allowed Y
HOA Fee Include Common Area Maintenance,Ext Bldg Maint,Custodial Services Maintenance,Insurance,Management,Parking Fee,Pool(s),Recreation Facility,Reserve Funds,Road Maintenance,Sauna,Security Gate,Snow Removal,Trash,Water,Sewer
Senior Community No
Tax ID 0293 17030104
Ownership Condominium
Security Features Main Entrance Lock,Security Gate
Acceptable Financing Cash, Conventional, VA
Listing Terms Cash, Conventional, VA
Financing Cash,Conventional,VA
Special Listing Condition Standard
Pets Allowed Number Limit
Read Less
Want to know what your home might be worth? Contact us for a FREE valuation!

Our team is ready to help you sell your home for the highest possible price ASAP

Bought with Rachel E Lima • KW United





