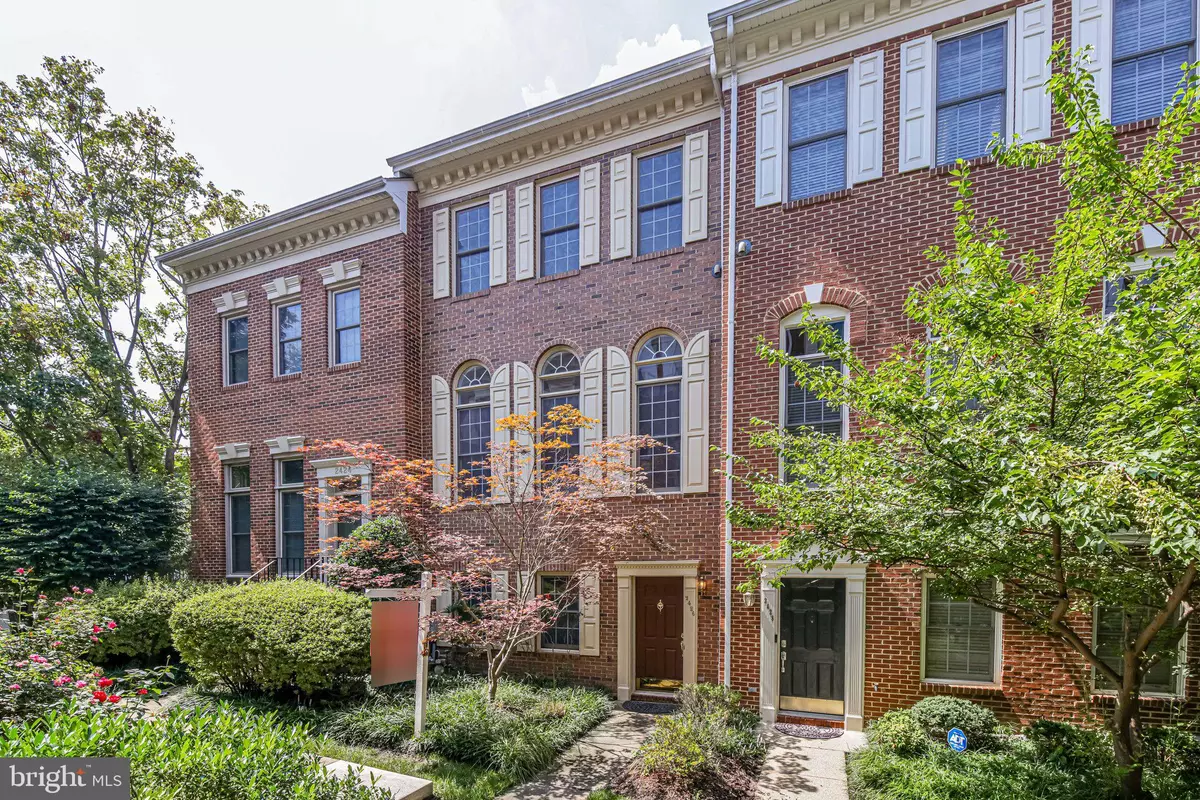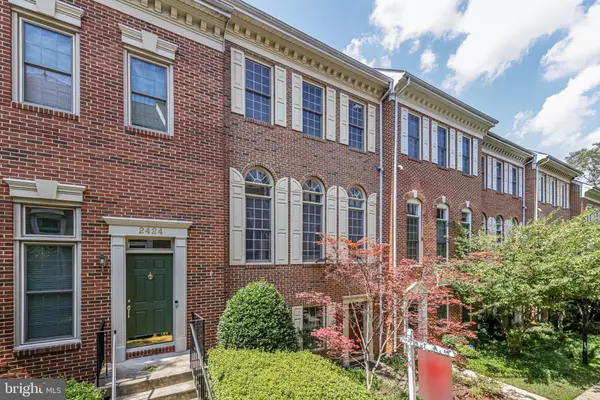$628,000
$650,000
3.4%For more information regarding the value of a property, please contact us for a free consultation.
2426 GARNETT DR Alexandria, VA 22311
3 Beds
3 Baths
1,830 SqFt
Key Details
Sold Price $628,000
Property Type Townhouse
Sub Type Interior Row/Townhouse
Listing Status Sold
Purchase Type For Sale
Square Footage 1,830 sqft
Price per Sqft $343
Subdivision Stonegate Mews
MLS Listing ID VAAX2000119
Sold Date 11/15/21
Style Colonial
Bedrooms 3
Full Baths 2
Half Baths 1
HOA Fees $133/qua
HOA Y/N Y
Abv Grd Liv Area 1,830
Originating Board BRIGHT
Year Built 1994
Annual Tax Amount $6,736
Tax Year 2021
Lot Size 1,180 Sqft
Acres 0.03
Property Description
BRING ALL OFFERS Welcome home to Stonegate, where you will enjoy living within minutes to Pentagon, Amazon & Mark Center! Move-in ready townhouse that has beautiful refinished hardwood floors on main level, NEW HVAC, NEW Refrigerator, NEWER Range, NEW Dishwasher, NEW backsplash, NEW carpet on upper levels, NEW lighting & NEW paint throughout. Open main living areas with dining room/table area and gas fireplace in family room. Family room is great for entertaining, or relaxing after work. Kitchen with two table spaces, dedicated pantry, flex space for play space, TV room, morning coffee, home office, etc. Deck access from eat-in kitchen. Upper level 1 with 2 bedrooms and full hallway bathroom with updated light fixture & mirror. Upper level 2 with Primary Bedroom & Primary Bathroom with closets, soaking tub & walk-in shower. Enjoy the privacy of the owners suite on its own level. Attached 2 car garage and plenty of guest parking in neighborhood. Located in neighborhood within steps community pool & tot lot/playground. Convenient location with direct access to: 395, Rt 7, Rt 120, Seminary, Braddock and Duke, Pentagon, DCA, shopping, dining and SO MUCH MORE.......not to mention Metro!
Location
State VA
County Alexandria City
Zoning CDD #5
Rooms
Other Rooms Dining Room, Primary Bedroom, Bedroom 2, Bedroom 3, Kitchen, Family Room, Laundry, Primary Bathroom, Full Bath, Half Bath
Basement Front Entrance, Garage Access
Interior
Interior Features Ceiling Fan(s), Combination Dining/Living, Crown Moldings, Floor Plan - Traditional, Kitchen - Table Space, Pantry, Primary Bath(s), Wood Floors
Hot Water Natural Gas
Heating Forced Air
Cooling Central A/C, Ceiling Fan(s)
Flooring Carpet, Hardwood
Fireplaces Number 1
Fireplaces Type Mantel(s), Gas/Propane
Equipment Built-In Microwave, Dishwasher, Disposal, Dryer, Oven/Range - Gas, Refrigerator, Washer
Furnishings No
Fireplace Y
Window Features Skylights
Appliance Built-In Microwave, Dishwasher, Disposal, Dryer, Oven/Range - Gas, Refrigerator, Washer
Heat Source Natural Gas
Laundry Lower Floor
Exterior
Exterior Feature Deck(s)
Parking Features Garage Door Opener, Garage - Rear Entry
Garage Spaces 2.0
Amenities Available Pool - Outdoor, Tot Lots/Playground
Water Access N
Accessibility None
Porch Deck(s)
Attached Garage 2
Total Parking Spaces 2
Garage Y
Building
Story 4
Foundation Other
Sewer Public Sewer
Water Public
Architectural Style Colonial
Level or Stories 4
Additional Building Above Grade
New Construction N
Schools
Elementary Schools John Adams
Middle Schools Francis C Hammond
High Schools T.C. Williams High School Minnie Howard Campus (Grade 9)
School District Alexandria City Public Schools
Others
HOA Fee Include Pool(s),Trash
Senior Community No
Tax ID 011.03-02-03
Ownership Fee Simple
SqFt Source Assessor
Horse Property N
Special Listing Condition Standard
Read Less
Want to know what your home might be worth? Contact us for a FREE valuation!

Our team is ready to help you sell your home for the highest possible price ASAP

Bought with Konnie S Mac McCarthy • MacNificent Properties LLC





