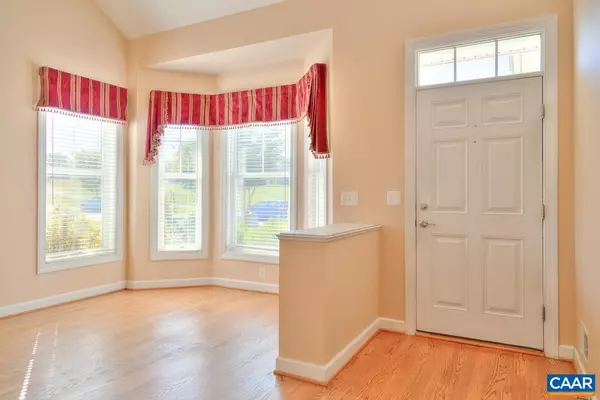$365,000
$385,000
5.2%For more information regarding the value of a property, please contact us for a free consultation.
166 VILLAGE BLVD Palmyra, VA 22963
3 Beds
3 Baths
2,604 SqFt
Key Details
Sold Price $365,000
Property Type Townhouse
Sub Type End of Row/Townhouse
Listing Status Sold
Purchase Type For Sale
Square Footage 2,604 sqft
Price per Sqft $140
Subdivision The Villages At Nahor
MLS Listing ID 623502
Sold Date 11/17/21
Style Other
Bedrooms 3
Full Baths 2
Half Baths 1
Condo Fees $50
HOA Fees $156/qua
HOA Y/N Y
Abv Grd Liv Area 2,604
Originating Board CAAR
Year Built 2008
Annual Tax Amount $3,271
Tax Year 2021
Lot Size 5,662 Sqft
Acres 0.13
Property Description
Coveted end unit in Fluvanna Counties only active 55 plus community! Elegant two story foyer and study lead into a light filled vaulted open living area, kitchen boasts upgraded appliances, cherry cabinets, granite counter tops and breakfast bar, spacious great room with fireplace leads out to a vaulted sunroom and garden area! First floor master with tray ceiling, oversized walk in closet and attached master bath with walk in shower and double vanity. Second level features two additional bedrooms with large walk in closets, full bath, loft ideal for a family room or office and unfinished storage space that could be converted into more living space. Enjoy a maintenance free lifestyle, days by the pool or enjoying your sunroom and garden patio. Minutes from shopping and dining and convenient to Charlottesville.,Cherry Cabinets,Granite Counter,Fireplace in Great Room
Location
State VA
County Fluvanna
Zoning R-4
Rooms
Other Rooms Dining Room, Primary Bedroom, Kitchen, Foyer, Study, Sun/Florida Room, Great Room, Laundry, Loft, Primary Bathroom, Full Bath, Half Bath, Additional Bedroom
Main Level Bedrooms 1
Interior
Interior Features Pantry, Recessed Lighting, Entry Level Bedroom, Primary Bath(s)
Heating Heat Pump(s)
Cooling Heat Pump(s)
Flooring Ceramic Tile, Hardwood
Fireplaces Number 1
Fireplaces Type Gas/Propane
Equipment Washer/Dryer Hookups Only, Dishwasher, Disposal, Oven/Range - Electric, Microwave, Refrigerator
Fireplace Y
Appliance Washer/Dryer Hookups Only, Dishwasher, Disposal, Oven/Range - Electric, Microwave, Refrigerator
Heat Source Propane - Owned
Exterior
Exterior Feature Patio(s)
Parking Features Other, Garage - Front Entry
Amenities Available Club House, Swimming Pool
View Other, Trees/Woods
Roof Type Composite
Accessibility None
Porch Patio(s)
Garage Y
Building
Lot Description Landscaping, Sloping
Story 2
Foundation Slab
Sewer Public Sewer
Water Community
Architectural Style Other
Level or Stories 2
Additional Building Above Grade, Below Grade
New Construction N
Schools
Elementary Schools Central
Middle Schools Fluvanna
High Schools Fluvanna
School District Fluvanna County Public Schools
Others
HOA Fee Include Common Area Maintenance,Pool(s)
Senior Community Yes
Age Restriction 55
Ownership Other
Special Listing Condition Standard
Read Less
Want to know what your home might be worth? Contact us for a FREE valuation!

Our team is ready to help you sell your home for the highest possible price ASAP

Bought with LISA K CAMPBELL • RE/MAX GATEWAY





