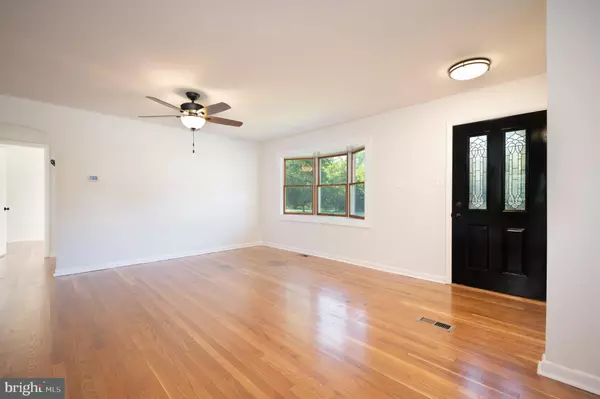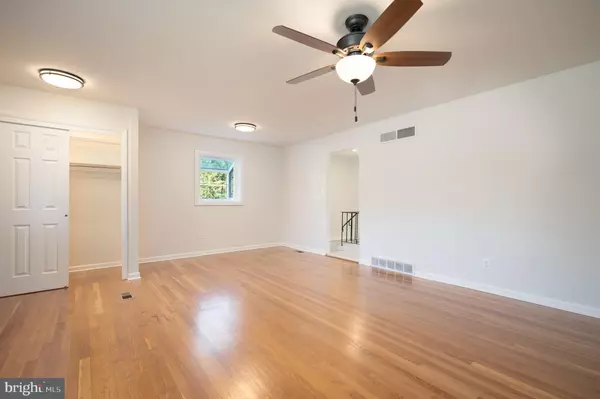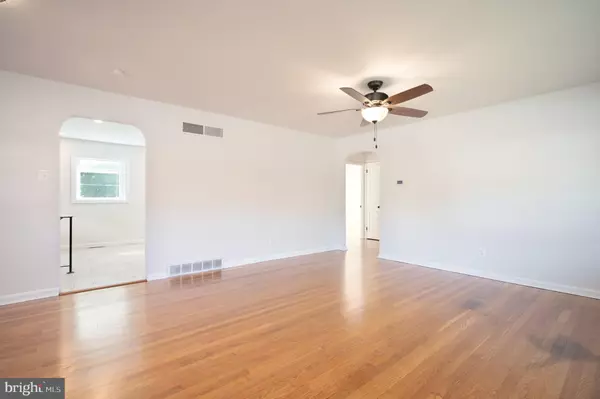$269,900
$269,900
For more information regarding the value of a property, please contact us for a free consultation.
119 LONGVIEW DR Newark, DE 19711
4 Beds
2 Baths
1,798 SqFt
Key Details
Sold Price $269,900
Property Type Single Family Home
Sub Type Detached
Listing Status Sold
Purchase Type For Sale
Square Footage 1,798 sqft
Price per Sqft $150
Subdivision Newkirk Estates
MLS Listing ID DENC2008306
Sold Date 11/15/21
Style Ranch/Rambler
Bedrooms 4
Full Baths 2
HOA Y/N N
Abv Grd Liv Area 1,350
Originating Board BRIGHT
Year Built 1960
Annual Tax Amount $1,873
Tax Year 2021
Lot Size 6,534 Sqft
Acres 0.15
Lot Dimensions 72.60 x 97.20
Property Description
Don't miss this fully renovated home in Newark! Located in the community of Newkirk Estates, this ranch home is ready for it's new owners. Featuring an updated kitchen with granite countertops, stainless steel appliances, new cabinetry, new tile floor and custom tile backsplash. Spacious, open living/dining room and three bedrooms on the main floor, and an updated full bath. Newly refinished hardwood floors on this level as well. Head downstairs to find a newly finished basement with living area, 4th bedroom with egress window, and new full bath. Other amenities include a new roof, newer furnace (2018), Andersen replacement windows, new french drain, and fenced in backyard. Acres of county land surround this home, which makes for great privacy, low traffic and lots of space to play, exercise, etc. Don't wait! Make your appointment to see this home today!
Location
State DE
County New Castle
Area Newark/Glasgow (30905)
Zoning NC6.5
Rooms
Basement Partially Finished
Main Level Bedrooms 3
Interior
Hot Water Natural Gas
Heating Forced Air
Cooling Central A/C
Heat Source Natural Gas
Exterior
Garage Spaces 4.0
Water Access N
Accessibility None
Total Parking Spaces 4
Garage N
Building
Story 1
Foundation Block
Sewer Public Sewer
Water Public
Architectural Style Ranch/Rambler
Level or Stories 1
Additional Building Above Grade, Below Grade
New Construction N
Schools
School District Christina
Others
Senior Community No
Tax ID 08-060.20-122
Ownership Fee Simple
SqFt Source Assessor
Special Listing Condition Standard
Read Less
Want to know what your home might be worth? Contact us for a FREE valuation!

Our team is ready to help you sell your home for the highest possible price ASAP

Bought with Kayla Theresa Mongiello • EXP Realty, LLC





