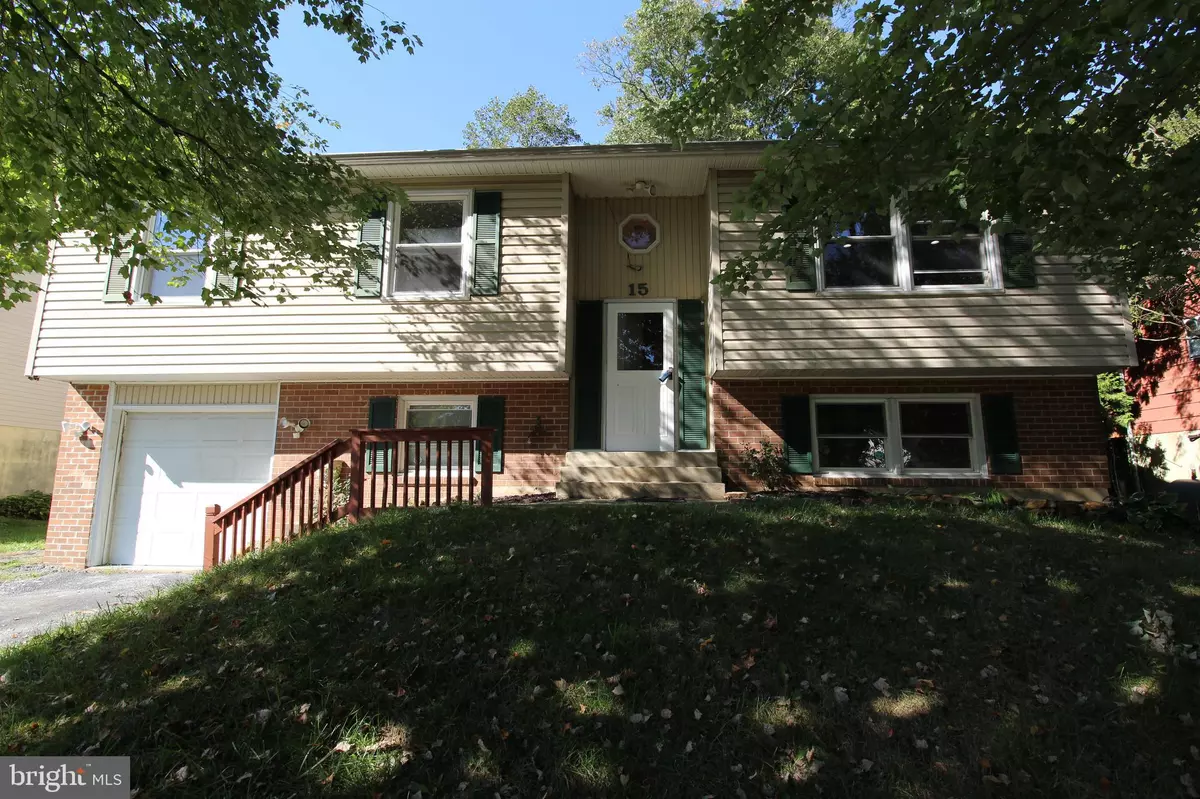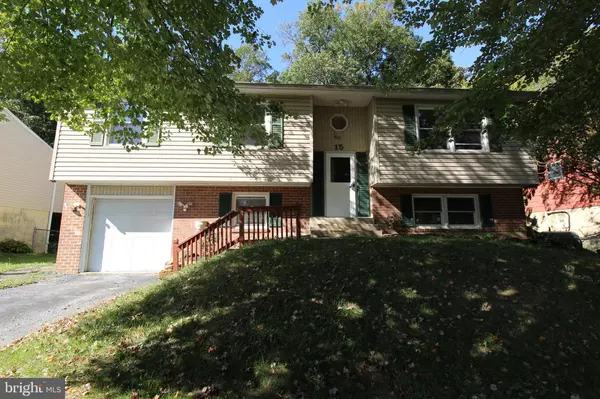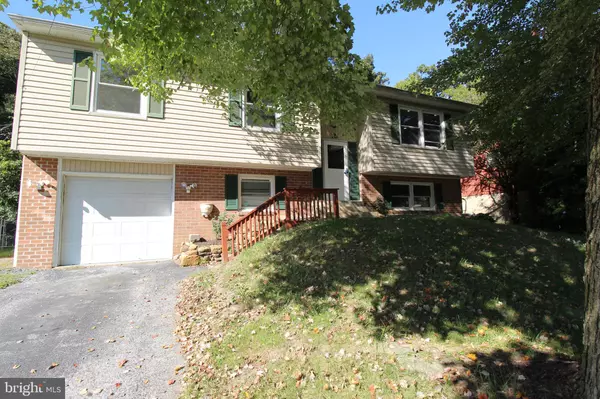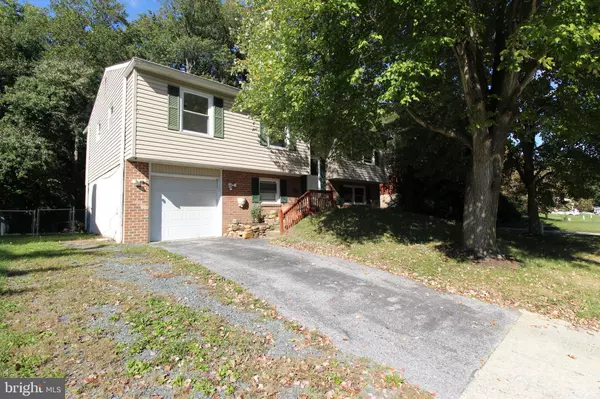$333,000
$319,900
4.1%For more information regarding the value of a property, please contact us for a free consultation.
15 EVERGREEN DR Newark, DE 19702
3 Beds
3 Baths
3,517 SqFt
Key Details
Sold Price $333,000
Property Type Single Family Home
Sub Type Detached
Listing Status Sold
Purchase Type For Sale
Square Footage 3,517 sqft
Price per Sqft $94
Subdivision Heather Woods
MLS Listing ID DENC2008270
Sold Date 11/22/21
Style Bi-level,Raised Ranch/Rambler
Bedrooms 3
Full Baths 2
Half Baths 1
HOA Fees $2/ann
HOA Y/N Y
Abv Grd Liv Area 2,500
Originating Board BRIGHT
Year Built 1979
Annual Tax Amount $2,621
Tax Year 2021
Lot Size 6,534 Sqft
Acres 0.15
Lot Dimensions 65.00 x 100.00
Property Description
Tastefully renovated home in Heather Woods. Three bedroom two and a half bath recently updated with lots of interior space. Brand new hardwood floors and carpet on main level. New kitchen appliances, granite counters, ceiling fans, recessed lights. Freshly painted cleaned and ready to go for the new owners. Home has large finished lower level with a half bath, and huge enclosed porch. There is an oversized one car garage for plenty of storage/workspace. Back porch was also freshly painted and offers a great space to enjoy the yard backing up to the woods. Home is being sold in as-is condition, inspections are for informational purposes only. All measurements are approximate.
Location
State DE
County New Castle
Area Newark/Glasgow (30905)
Zoning NC6.5
Rooms
Basement Partially Finished
Main Level Bedrooms 3
Interior
Hot Water Electric
Heating Forced Air
Cooling Central A/C
Fireplace N
Heat Source Oil
Exterior
Parking Features Oversized, Garage Door Opener
Garage Spaces 1.0
Water Access N
Accessibility None
Attached Garage 1
Total Parking Spaces 1
Garage Y
Building
Story 2
Foundation Block
Sewer Public Sewer
Water Public
Architectural Style Bi-level, Raised Ranch/Rambler
Level or Stories 2
Additional Building Above Grade, Below Grade
New Construction N
Schools
School District Christina
Others
Senior Community No
Tax ID 11-019.20-044
Ownership Fee Simple
SqFt Source Assessor
Special Listing Condition Standard
Read Less
Want to know what your home might be worth? Contact us for a FREE valuation!

Our team is ready to help you sell your home for the highest possible price ASAP

Bought with Megan Aitken • Keller Williams Realty





