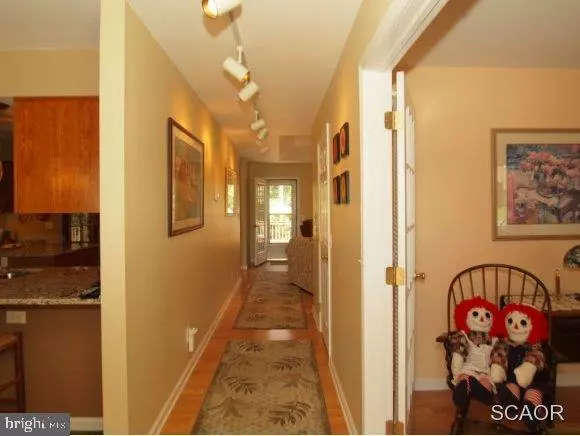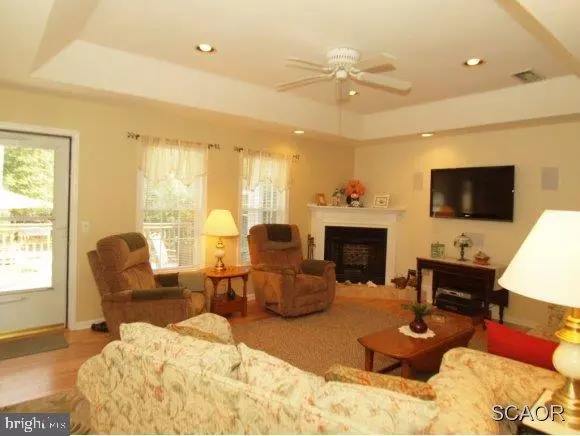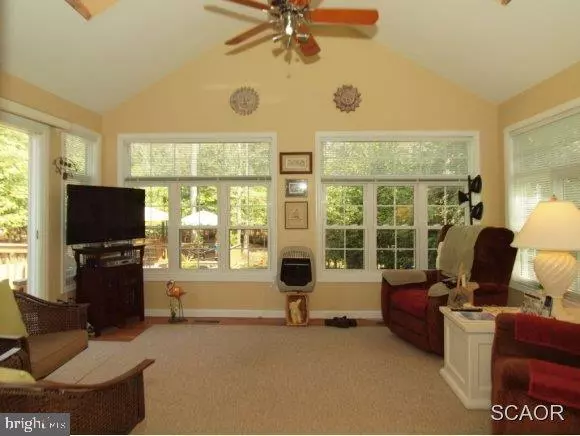$344,000
$344,000
For more information regarding the value of a property, please contact us for a free consultation.
20 ALDERLEAF DR Lewes, DE 19958
3 Beds
3 Baths
2,500 SqFt
Key Details
Sold Price $344,000
Property Type Single Family Home
Sub Type Detached
Listing Status Sold
Purchase Type For Sale
Square Footage 2,500 sqft
Price per Sqft $137
Subdivision Chapel Green
MLS Listing ID 1001021168
Sold Date 12/12/16
Style Rambler,Ranch/Rambler
Bedrooms 3
Full Baths 3
HOA Fees $33/ann
HOA Y/N Y
Abv Grd Liv Area 2,500
Originating Board SCAOR
Year Built 2000
Lot Size 0.440 Acres
Acres 0.44
Lot Dimensions 97' X 200'
Property Description
Gorgeous Must See Rancher home in community of Chapel Green with all the extras. Hardwood and Ceramic Tile Floors, granite counter tops, cathedral and tray ceilings, beautiful koi pond, extended deck with hot tub, extra deck, private backyard beautifully maintained, Two paver walkways, Shed with contents, Mounted TV with surround. Only home currently on market in this popular established community. Bedrooms split floor plan ideal for in law suite with jack&jill bathroom. Furnishings negotiable with few exceptions. Patio umbrella on back deck and patio set with 4 chairs included. All garden tools & lawnmower. Hot Tub. Two HVAC units for two zones heating/air. Multi Zone Irrigation system and inline water filter cartridge. This home shows beautifully and with excellent maintenance.
Location
State DE
County Sussex
Area Indian River Hundred (31008)
Interior
Interior Features Attic, Breakfast Area, Kitchen - Island, Pantry, Entry Level Bedroom, Ceiling Fan(s), Window Treatments
Hot Water Electric
Heating Heat Pump(s), Zoned
Cooling Heat Pump(s), Zoned
Flooring Carpet, Hardwood, Tile/Brick
Fireplaces Number 1
Fireplaces Type Gas/Propane
Equipment Dishwasher, Disposal, Dryer - Electric, Icemaker, Refrigerator, Microwave, Oven/Range - Gas, Washer, Water Heater
Furnishings Partially
Fireplace Y
Window Features Insulated,Screens
Appliance Dishwasher, Disposal, Dryer - Electric, Icemaker, Refrigerator, Microwave, Oven/Range - Gas, Washer, Water Heater
Exterior
Exterior Feature Deck(s), Porch(es)
Parking Features Garage Door Opener
Amenities Available Basketball Courts, Community Center, Tot Lots/Playground, Pool - Outdoor, Swimming Pool, Recreational Center, Tennis Courts
Water Access N
Roof Type Architectural Shingle
Porch Deck(s), Porch(es)
Garage Y
Building
Lot Description Landscaping, Partly Wooded
Story 1
Foundation Block, Crawl Space
Sewer Private Sewer
Water Public
Architectural Style Rambler, Ranch/Rambler
Level or Stories 1
Additional Building Above Grade
Structure Type Vaulted Ceilings
New Construction N
Schools
School District Cape Henlopen
Others
Tax ID 234-06.00-338.00
Ownership Fee Simple
SqFt Source Estimated
Acceptable Financing Cash, Conventional
Listing Terms Cash, Conventional
Financing Cash,Conventional
Read Less
Want to know what your home might be worth? Contact us for a FREE valuation!

Our team is ready to help you sell your home for the highest possible price ASAP

Bought with Lee Ann Wilkinson • Berkshire Hathaway HomeServices PenFed Realty





