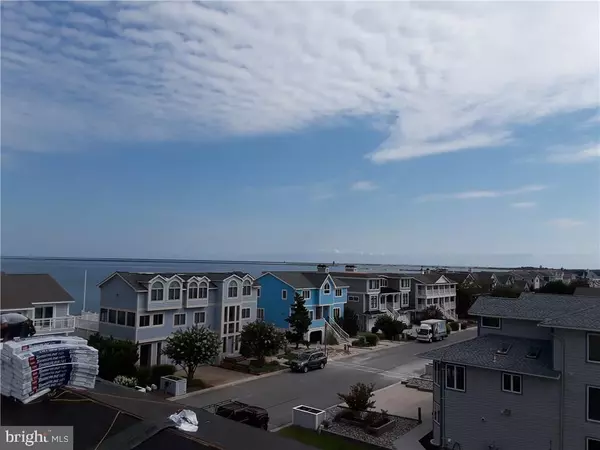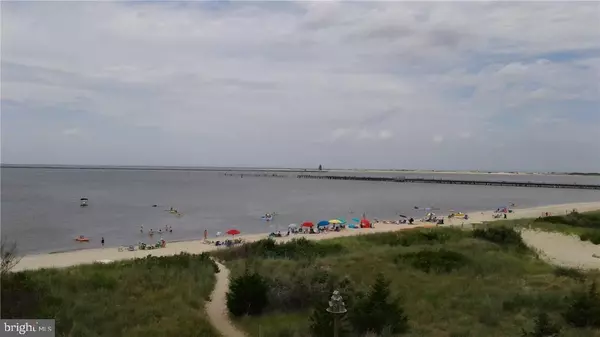$1,795,000
$1,795,000
For more information regarding the value of a property, please contact us for a free consultation.
203 W CAPE SHORES DR Lewes, DE 19958
4 Beds
4 Baths
4,156 SqFt
Key Details
Sold Price $1,795,000
Property Type Single Family Home
Sub Type Detached
Listing Status Sold
Purchase Type For Sale
Square Footage 4,156 sqft
Price per Sqft $431
Subdivision Cape Shores
MLS Listing ID 1001575510
Sold Date 05/14/18
Style Coastal
Bedrooms 4
Full Baths 3
Half Baths 1
HOA Fees $208/ann
HOA Y/N Y
Abv Grd Liv Area 4,156
Originating Board SCAOR
Year Built 2018
Annual Tax Amount $3,500
Lot Size 6,031 Sqft
Acres 0.14
Lot Dimensions 60 X 100
Property Description
JUST ONE LOT OFF THE BEACH WITH AWESOME VIEWS OF BEACH, LIGHTHOUSES, FERRY AND SHIPS. BRAND NEW, HIGH-QUALITY CONSTRUCTION BY THE ONE OF THE BEACH'S PREMIER CUSTOM BUILDERS, LANE BUILDERS. 4 BEDROOMS, 3.5 BATHS, HUGE KITCHEN/GREATROOM/DINING AREA WITH VAULTED CEILING, ELEVATOR, FAMILY/TV ROOM, SAND/MUD ROOM, FIREPLACE, SCREENED PORCH, ROOFTOP DECK, OVERSIZED 2 CAR GARAGE, COVERED DECK, BIKE & BEACH STORAGE AREA, LAUNDRY ROOM, RECLAIMED QUARTER SAWN 8" WHITE OAK FLOORS, KARASTAN SMARTSTRAND CARPET, CUSTOM TILE SHOWERS, GRANITE/QUARTZ COUNTERTOPS THROUGHOUT AND SO MUCH MORE. CAPE SHORES IS LOCATED ADJACENT TO 5,000+ ACRE OCEANFRONT CAPE HENLOPEN STATE PARK WITH MILES OF WALKING, BIKING TRAILS AND PRISTINE BEACHES. BIKE TO DOWNTOWN LEWES OR THE REHOBOTH BOARDWALK. COMMUNITY HAS PRIVATE BEACH, POOL, 800' PIER, CLUBHOUSE AND TENNIS COURTS. MANY FINE RESTAURANTS AND SHOPS NEARBY IN DOWNTOWN LEWES. SEE ATTACHED LIST OF FEATURES AND FLOOR PLAN. APRIL 2018 COMPLETION.
Location
State DE
County Sussex
Area Lewes Rehoboth Hundred (31009)
Interior
Interior Features Kitchen - Island, Combination Kitchen/Living, Ceiling Fan(s), Elevator, Exposed Beams
Hot Water Tankless
Heating Forced Air, Heat Pump(s)
Cooling Central A/C, Heat Pump(s)
Flooring Carpet, Hardwood, Tile/Brick
Fireplaces Number 1
Fireplaces Type Gas/Propane
Equipment Dishwasher, Disposal, Dryer - Electric, Microwave, Oven - Wall, Refrigerator, Washer, Water Heater - Tankless
Furnishings No
Fireplace Y
Window Features Insulated
Appliance Dishwasher, Disposal, Dryer - Electric, Microwave, Oven - Wall, Refrigerator, Washer, Water Heater - Tankless
Exterior
Exterior Feature Deck(s), Patio(s), Porch(es), Enclosed, Screened
Parking Features Garage Door Opener
Garage Spaces 6.0
Utilities Available Cable TV Available
Amenities Available Community Center, Pier/Dock, Pool - Outdoor, Swimming Pool, Tennis Courts
Water Access Y
View Bay
Roof Type Architectural Shingle
Porch Deck(s), Patio(s), Porch(es), Enclosed, Screened
Road Frontage Public
Total Parking Spaces 6
Garage N
Building
Lot Description Cleared
Story 3
Foundation Pilings
Sewer Public Sewer
Water Public
Architectural Style Coastal
Level or Stories 3+
Additional Building Above Grade
Structure Type Vaulted Ceilings
New Construction Y
Schools
School District Cape Henlopen
Others
Tax ID 335-05.00-179.00
Ownership Leasehold
SqFt Source Estimated
Acceptable Financing Cash, Conventional
Listing Terms Cash, Conventional
Financing Cash,Conventional
Read Less
Want to know what your home might be worth? Contact us for a FREE valuation!

Our team is ready to help you sell your home for the highest possible price ASAP

Bought with Lee Ann Wilkinson • Berkshire Hathaway HomeServices PenFed Realty





