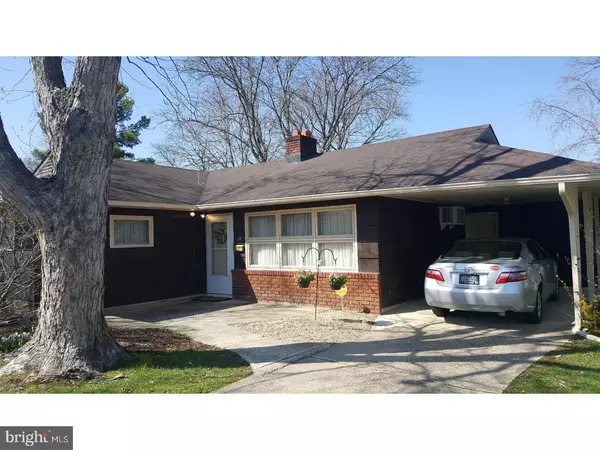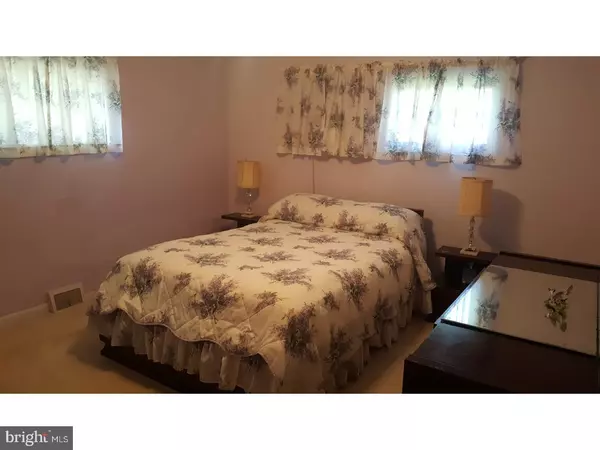$170,000
$185,000
8.1%For more information regarding the value of a property, please contact us for a free consultation.
18 E STEPHEN DR Newark, DE 19713
3 Beds
2 Baths
2,025 SqFt
Key Details
Sold Price $170,000
Property Type Single Family Home
Sub Type Detached
Listing Status Sold
Purchase Type For Sale
Square Footage 2,025 sqft
Price per Sqft $83
Subdivision Chestnut Hill Estates
MLS Listing ID 1000415112
Sold Date 06/07/18
Style Ranch/Rambler
Bedrooms 3
Full Baths 2
HOA Y/N N
Abv Grd Liv Area 2,025
Originating Board TREND
Year Built 1955
Annual Tax Amount $1,671
Tax Year 2017
Lot Size 9,148 Sqft
Acres 0.21
Lot Dimensions 70X134
Property Description
Looking for a ranch home? This 3 bedroom 2 full bath 2025 Sq Ft. ranch home in Newark is now available immediately. Some features include wood burning fireplace, ceiling fans, fenced yard, car port, security system, shed, and all appliances included. This home has a huge 30x16 family room off the back of the home. Included in the master bedroom is a walk in closet and a full bath with a stand up shower. There are 2 other nice size bedrooms with an additional full bath. This home is minutes from the Christiana Hospital, Christiana Mall, University of Delaware and I95 and Rt. 1. Although the home is in overall good shape, this home is being sold AS-IS as part of an estate, and all inspections are for informational purposes only.
Location
State DE
County New Castle
Area Newark/Glasgow (30905)
Zoning NC6.5
Rooms
Other Rooms Living Room, Dining Room, Primary Bedroom, Bedroom 2, Kitchen, Family Room, Bedroom 1, Attic
Interior
Interior Features Primary Bath(s), Ceiling Fan(s), Stall Shower
Hot Water Electric
Heating Oil, Forced Air
Cooling Wall Unit
Flooring Fully Carpeted, Vinyl
Fireplaces Number 1
Fireplaces Type Brick
Equipment Oven - Self Cleaning
Fireplace Y
Appliance Oven - Self Cleaning
Heat Source Oil
Laundry Main Floor
Exterior
Garage Spaces 3.0
Fence Other
Utilities Available Cable TV
Water Access N
Accessibility None
Total Parking Spaces 3
Garage N
Building
Story 1
Sewer Public Sewer
Water Public
Architectural Style Ranch/Rambler
Level or Stories 1
Additional Building Above Grade
New Construction N
Schools
School District Christina
Others
Senior Community No
Tax ID 09-022.20-039
Ownership Fee Simple
Security Features Security System
Acceptable Financing Conventional, VA, FHA 203(b)
Listing Terms Conventional, VA, FHA 203(b)
Financing Conventional,VA,FHA 203(b)
Read Less
Want to know what your home might be worth? Contact us for a FREE valuation!

Our team is ready to help you sell your home for the highest possible price ASAP

Bought with Cynthia I Chubb • RE/MAX Associates-Wilmington





