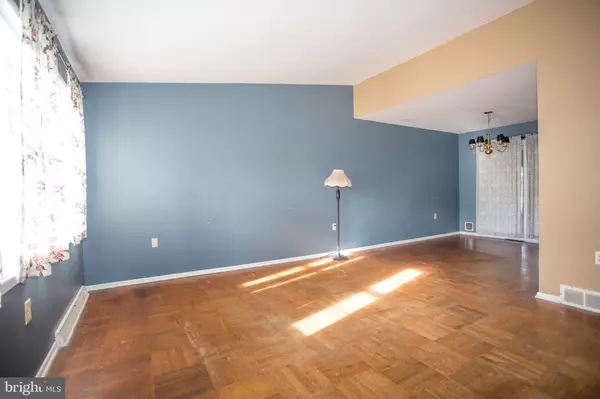$245,000
$239,000
2.5%For more information regarding the value of a property, please contact us for a free consultation.
32 MILES RD Claymont, DE 19703
4 Beds
2 Baths
1,550 SqFt
Key Details
Sold Price $245,000
Property Type Single Family Home
Sub Type Detached
Listing Status Sold
Purchase Type For Sale
Square Footage 1,550 sqft
Price per Sqft $158
Subdivision Radnor Green
MLS Listing ID DENC2009454
Sold Date 12/03/21
Style Split Level
Bedrooms 4
Full Baths 1
Half Baths 1
HOA Fees $3/ann
HOA Y/N Y
Abv Grd Liv Area 1,550
Originating Board BRIGHT
Year Built 1956
Annual Tax Amount $1,712
Tax Year 2021
Lot Size 6,970 Sqft
Acres 0.16
Property Description
This Diamond-in-the-Rough is worth your ATTENTION. It's located in the established Brandywine Hundred community of Radnor Green. Immediate benefits of this TLC split-level include fifteen-hundred square feet of living space, an open floor plan on the main level, three bedrooms and a recently updated full bath upstairs, a fourth bedroom and a powder room on the lower level adjacent to the large (22x13) family room featuring TrafficMaster flooring and two lighted ceiling fans, and a sizable fenced-in yard. Typical of many detached neighborhood homes built in the late 1950's, this home includes a well-sized rear screened porch. Sliders were later added to provide easy access from the dining area in the house to the grassy yard. 2001 saw the installation of new windows, new circuit breakers, new siding, updates to the kitchen, and the installation of the shed in the corner of the yard. A new hot-water system was added in 2019. There is much to like about this house. Schedule your tour today!
Location
State DE
County New Castle
Area Brandywine (30901)
Zoning NC6.5
Rooms
Other Rooms Living Room, Dining Room, Bedroom 2, Bedroom 3, Bedroom 4, Kitchen, Family Room, Bedroom 1, Attic
Basement Partial
Interior
Interior Features Attic, Ceiling Fan(s), Chair Railings, Combination Dining/Living, Floor Plan - Traditional, Formal/Separate Dining Room, Kitchen - Table Space, Tub Shower, Wood Floors
Hot Water Natural Gas
Heating Forced Air
Cooling Central A/C
Flooring Hardwood, Vinyl
Equipment Dishwasher, Dryer - Front Loading, Oven/Range - Gas, Refrigerator, Washer, Water Heater
Fireplace N
Window Features Double Hung,Replacement,Sliding
Appliance Dishwasher, Dryer - Front Loading, Oven/Range - Gas, Refrigerator, Washer, Water Heater
Heat Source Natural Gas
Laundry Basement
Exterior
Exterior Feature Porch(es), Screened
Fence Wood
Utilities Available Above Ground
Water Access N
Roof Type Architectural Shingle
Accessibility None
Porch Porch(es), Screened
Garage N
Building
Lot Description Front Yard, Rear Yard, SideYard(s)
Story 3
Foundation Block
Sewer Public Sewer
Water Public
Architectural Style Split Level
Level or Stories 3
Additional Building Above Grade, Below Grade
Structure Type Vaulted Ceilings
New Construction N
Schools
School District Brandywine
Others
Senior Community No
Tax ID 06-070.00-172
Ownership Fee Simple
SqFt Source Estimated
Security Features Smoke Detector
Acceptable Financing Cash, Conventional
Listing Terms Cash, Conventional
Financing Cash,Conventional
Special Listing Condition Standard
Read Less
Want to know what your home might be worth? Contact us for a FREE valuation!

Our team is ready to help you sell your home for the highest possible price ASAP

Bought with Kenneth Van Every • Keller Williams Realty Wilmington





