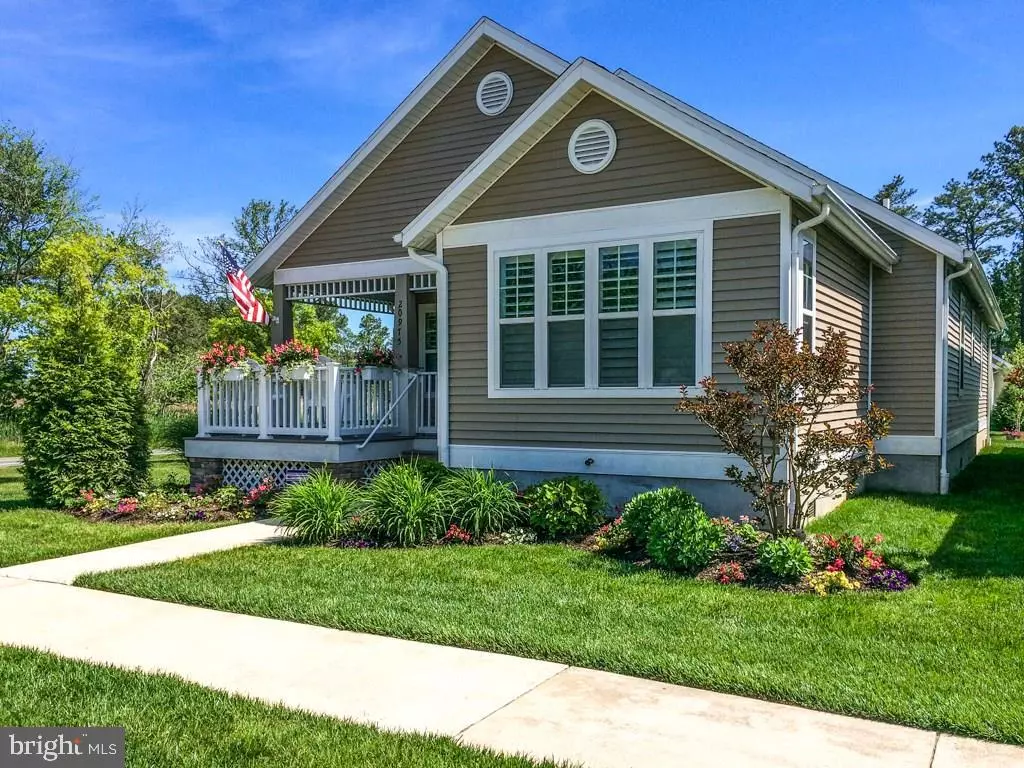$429,000
$428,900
For more information regarding the value of a property, please contact us for a free consultation.
20975 SUMMER ALY Rehoboth Beach, DE 19971
3 Beds
2 Baths
1,813 SqFt
Key Details
Sold Price $429,000
Property Type Single Family Home
Sub Type Detached
Listing Status Sold
Purchase Type For Sale
Square Footage 1,813 sqft
Price per Sqft $236
Subdivision Harmon Bay
MLS Listing ID 1001024778
Sold Date 03/27/17
Style Coastal,Rambler,Ranch/Rambler
Bedrooms 3
Full Baths 2
Condo Fees $2,820
HOA Y/N N
Abv Grd Liv Area 1,813
Originating Board SCAOR
Year Built 2009
Lot Size 4,000 Sqft
Acres 0.09
Lot Dimensions 40x100
Property Description
If you are looking for the luxury of single-family living, without the maintenance, then Harmon Bay is for you. Located 1.5 miles from downtown Rehoboth, this 32-home community of charming beach cottages is conveniently located for a short drive or biking to the beach, shopping, dining, and just about anything you?d want to do. With 3 BR?s and 2 full baths, high ceilings, an open floor plan with loads of natural light, it?s an inviting place to be. Cooking in this kitchen is a chef?s dream. Dine at the granite counter, separate dining room, or on the private back screened porch. The front porch offers exposure for sunning or coverage for relaxing and reading a good book. There are two private parking spaces in the back, as well as a shed for all your extras. The list of upgrades is extraordinary.
Location
State DE
County Sussex
Area Lewes Rehoboth Hundred (31009)
Rooms
Other Rooms Living Room, Dining Room, Primary Bedroom, Breakfast Room, Additional Bedroom
Interior
Interior Features Attic, Breakfast Area, Kitchen - Island, Combination Kitchen/Living, Entry Level Bedroom, Ceiling Fan(s), Window Treatments
Hot Water Tankless
Heating Forced Air, Heat Pump(s)
Cooling Dehumidifier, Central A/C, Heat Pump(s)
Flooring Hardwood, Tile/Brick
Fireplaces Number 1
Fireplaces Type Gas/Propane
Equipment Dishwasher, Disposal, Dryer - Electric, Exhaust Fan, Icemaker, Refrigerator, Microwave, Oven/Range - Electric, Oven - Self Cleaning, Washer, Water Heater - Tankless
Furnishings No
Fireplace Y
Window Features Insulated,Screens
Appliance Dishwasher, Disposal, Dryer - Electric, Exhaust Fan, Icemaker, Refrigerator, Microwave, Oven/Range - Electric, Oven - Self Cleaning, Washer, Water Heater - Tankless
Exterior
Exterior Feature Porch(es), Screened
Amenities Available Pool - Outdoor, Swimming Pool
Water Access N
Roof Type Architectural Shingle
Porch Porch(es), Screened
Garage N
Building
Lot Description Landscaping
Story 1
Foundation Block, Crawl Space
Sewer Public Sewer
Water Private
Architectural Style Coastal, Rambler, Ranch/Rambler
Level or Stories 1
Additional Building Above Grade
New Construction N
Schools
School District Cape Henlopen
Others
Tax ID 334-19.00-21.00-4
Ownership Fee Simple
SqFt Source Estimated
Security Features Security System
Acceptable Financing Cash, Conventional
Listing Terms Cash, Conventional
Financing Cash,Conventional
Read Less
Want to know what your home might be worth? Contact us for a FREE valuation!

Our team is ready to help you sell your home for the highest possible price ASAP

Bought with BRENDA BENNIE GREENAN • Monument Sotheby's International Realty





