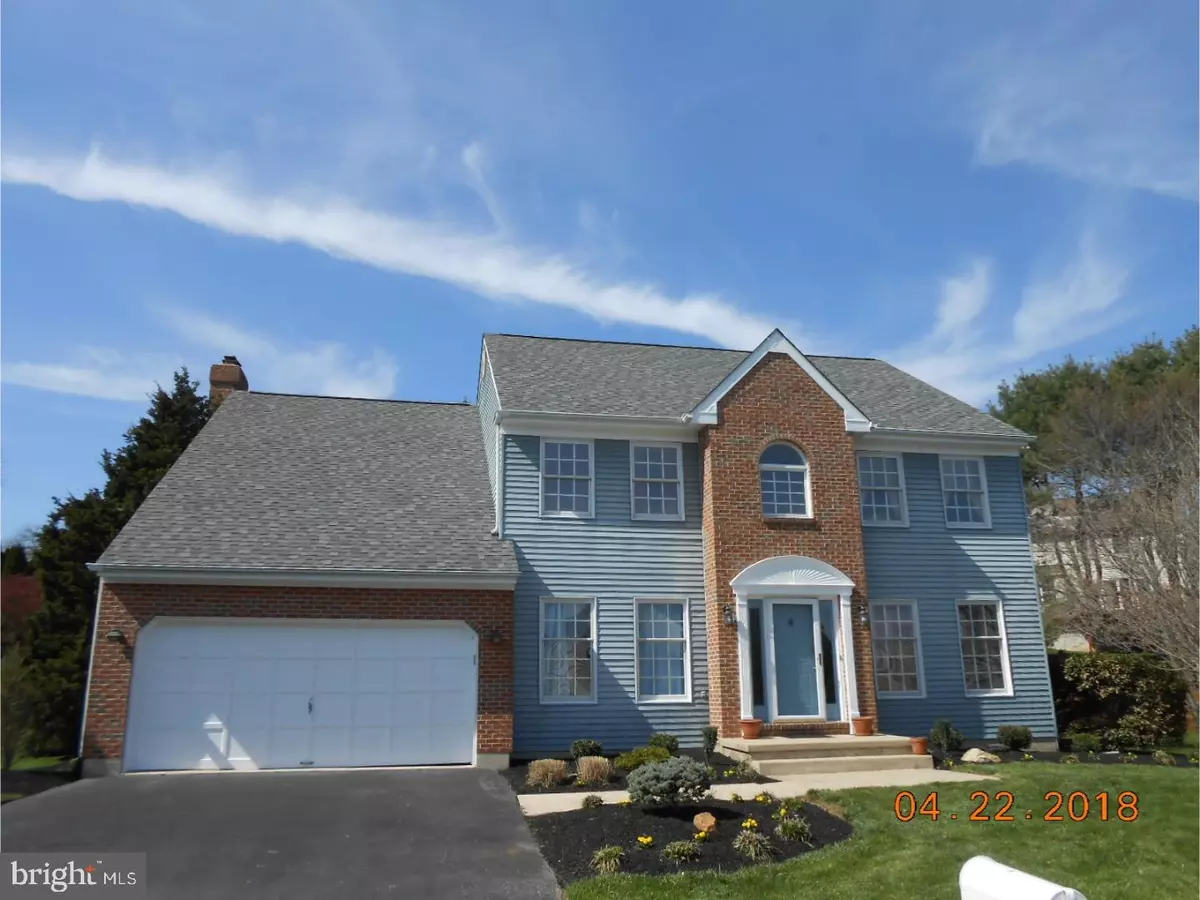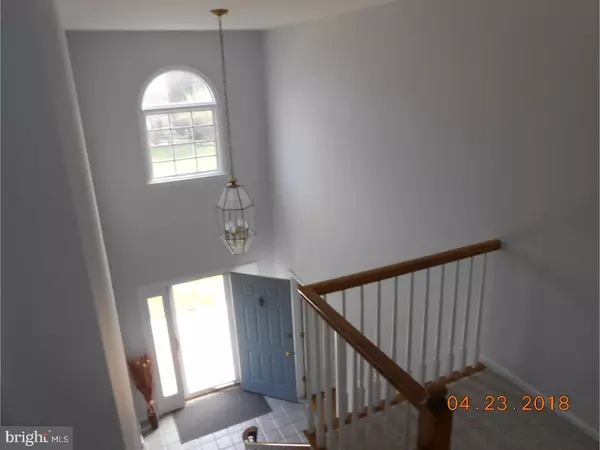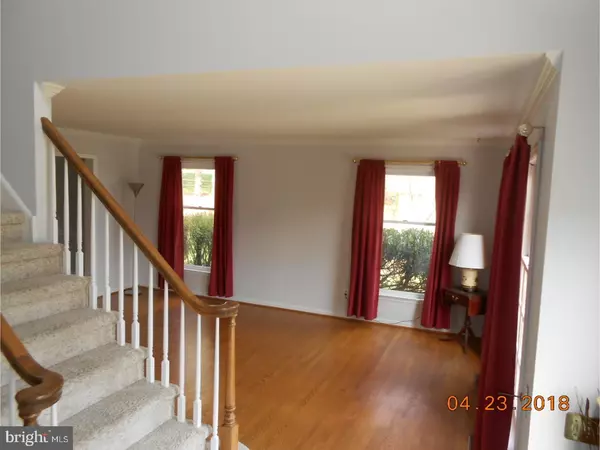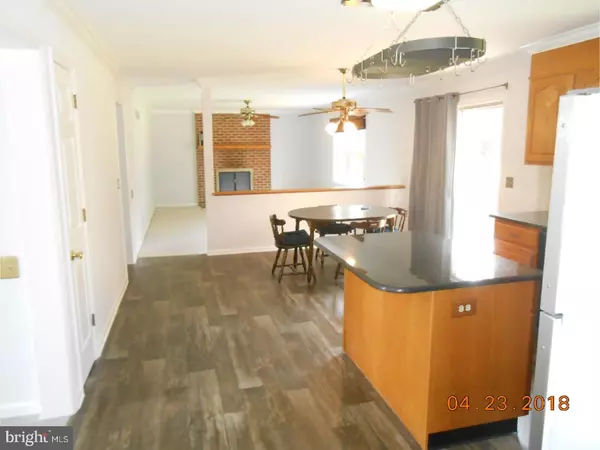$410,500
$419,850
2.2%For more information regarding the value of a property, please contact us for a free consultation.
196 KENNETH CT Newark, DE 19711
4 Beds
3 Baths
2,826 SqFt
Key Details
Sold Price $410,500
Property Type Single Family Home
Sub Type Detached
Listing Status Sold
Purchase Type For Sale
Square Footage 2,826 sqft
Price per Sqft $145
Subdivision Nonantum Mills
MLS Listing ID 1000434900
Sold Date 06/08/18
Style Colonial
Bedrooms 4
Full Baths 2
Half Baths 1
HOA Fees $10/ann
HOA Y/N Y
Abv Grd Liv Area 2,825
Originating Board TREND
Year Built 1991
Annual Tax Amount $3,679
Tax Year 2017
Lot Size 0.380 Acres
Acres 0.38
Lot Dimensions 88X188
Property Description
Great home just north of Newark, in quality community of 2 story single family homes. Walk to Newark parks, Main St or stroll around the Newark reservoir on a paved trail. Near all University of Delaware facilities, yet in an up-scale residential area. Open 2 story entry in this center hall colonial, 1st floor office with the living and dining room back to back. Family room has a floor to ceiling all mason fireplace. Kitchen, breakfast area and family room across the rear. Kitchen highlights granite counters including the nice center island, new stove, pantry and new flooring. Breakfast area has a large slider to the generous sized deck. Property has hardwood floors in living room, dining room and 1st floor office mill work include crown and chair railing in the dining and crown in the living. All the bedrooms are on the 2nd floor with several having walk in closets, check the room sizes these are big bedrooms. Tile in the both bath rooms each which are over sized the owners has shower and a whirlpool tub. Private large lot with mature landscaping all fresh mulch and professional design all on a cul-da-sac street. Roof was just replaced with 50 year shingles and the warranty is transferable. Owner is a licensed real estate broker in DE.
Location
State DE
County New Castle
Area Newark/Glasgow (30905)
Zoning NC10
Direction Southeast
Rooms
Other Rooms Living Room, Dining Room, Primary Bedroom, Bedroom 2, Bedroom 3, Kitchen, Family Room, Bedroom 1, Laundry, Other
Basement Partial, Unfinished
Interior
Interior Features Kitchen - Island, Butlers Pantry, Dining Area
Hot Water Natural Gas
Heating Gas, Forced Air
Cooling Central A/C
Flooring Wood, Vinyl
Fireplaces Number 1
Fireplaces Type Brick
Equipment Dishwasher, Disposal
Fireplace Y
Appliance Dishwasher, Disposal
Heat Source Natural Gas
Laundry Main Floor
Exterior
Exterior Feature Deck(s)
Garage Spaces 2.0
Water Access N
Roof Type Shingle
Accessibility None
Porch Deck(s)
Attached Garage 2
Total Parking Spaces 2
Garage Y
Building
Lot Description Level
Story 2
Foundation Brick/Mortar
Sewer Public Sewer
Water Public
Architectural Style Colonial
Level or Stories 2
Additional Building Above Grade, Below Grade
New Construction N
Schools
Elementary Schools Downes
Middle Schools Shue-Medill
High Schools Newark
School District Christina
Others
Senior Community No
Tax ID 08-059.10-038
Ownership Fee Simple
Acceptable Financing Conventional, VA, FHA 203(b)
Listing Terms Conventional, VA, FHA 203(b)
Financing Conventional,VA,FHA 203(b)
Read Less
Want to know what your home might be worth? Contact us for a FREE valuation!

Our team is ready to help you sell your home for the highest possible price ASAP

Bought with David A Muellenberg • RE/MAX Edge





