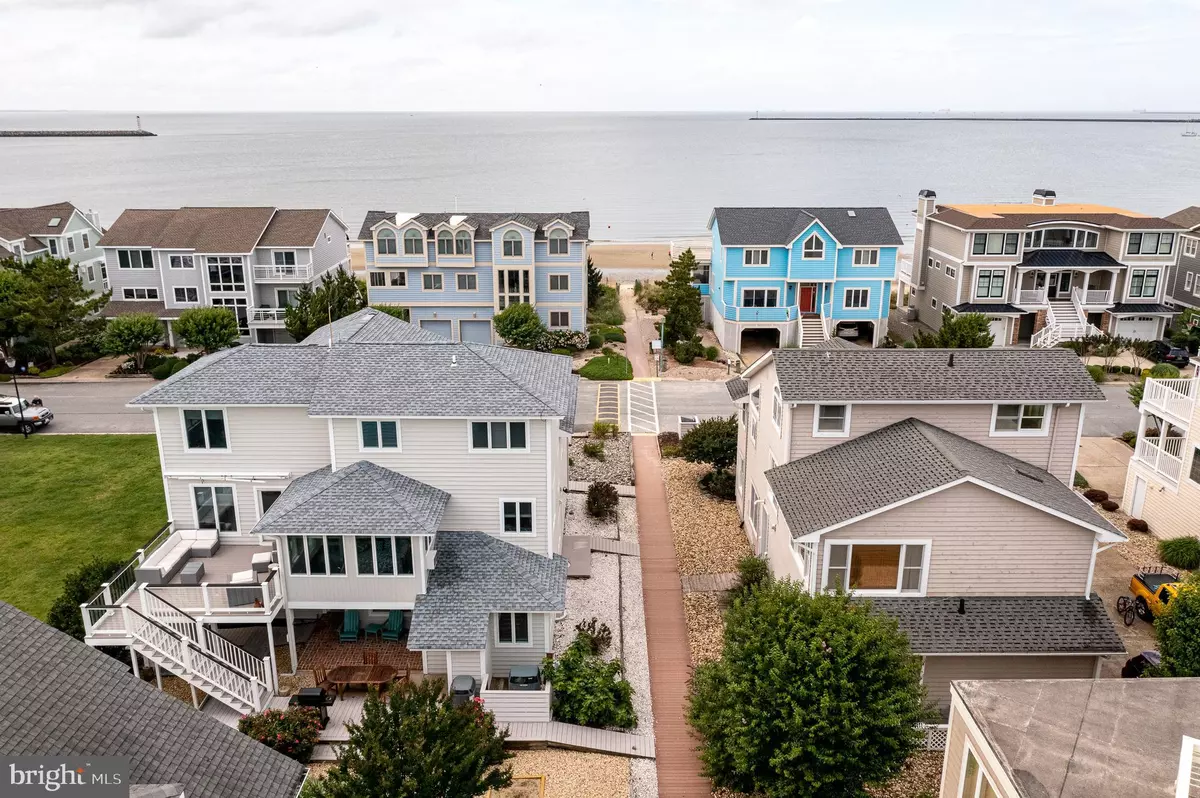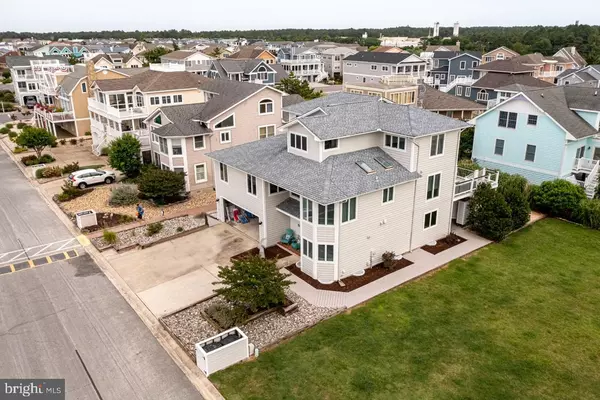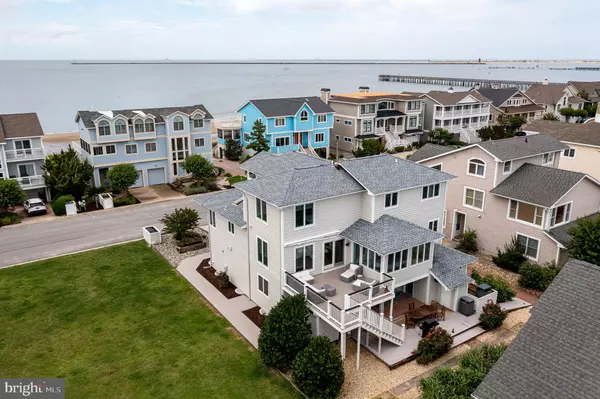$1,775,000
$1,875,000
5.3%For more information regarding the value of a property, please contact us for a free consultation.
207 W CAPE SHORES DR Lewes, DE 19958
6 Beds
5 Baths
3,857 SqFt
Key Details
Sold Price $1,775,000
Property Type Single Family Home
Sub Type Detached
Listing Status Sold
Purchase Type For Sale
Square Footage 3,857 sqft
Price per Sqft $460
Subdivision Cape Shores
MLS Listing ID DESU2005582
Sold Date 12/13/21
Style Coastal
Bedrooms 6
Full Baths 4
Half Baths 1
HOA Fees $208/ann
HOA Y/N Y
Abv Grd Liv Area 3,857
Originating Board BRIGHT
Land Lease Frequency Unknown
Year Built 1998
Annual Tax Amount $2,188
Lot Size 6,000 Sqft
Acres 0.14
Lot Dimensions 60.00 x 100.00
Property Description
BEAUTY AND LOCATION. Live well and entertain in this beautiful home in the coastal community of Cape Shores. Located directly across from beach access. Enjoy Delaware Bay views from this castle in the sand and make your beach lifestyle come true! Home features 6 bedroom, 4.5 bathrooms, 2 car garage, elevator and is being sold fully furnished. 1st floor presents 4 bedrooms and 2 bathrooms and laundry room. There's a small covered patio in the rear with an outdoor shower. Heading up to the 2nd floor you'll find a well-equipped kitchen with breakfast nook. Directly off the kitchen is a HUGE dining room with table that seats up to 8 guests. Through the sliding glass door is a spacious deck with wrap around couches. Perfect for that end of night drink and watching the sunset. Off the dining room is living room with TV and ceiling fans. And finally this floor has a great game room that features a pool table and foosball. The 3rd floor boasts 2 master bedrooms with on suite bathrooms. House has been freshly painted inside and out, new LED & décor light fixtures installed, tankless water heater, newer HVAC system and garage door and opener are scheduled to be replaced. Cape Shores community amenities include tennis courts, fishing pier, pool, club house and it's own private beach! Take a short bike ride to Cape Henlopen State Park or downtown Lewes boutique shops and fine restaurants. Call and schedule your tour today!
Location
State DE
County Sussex
Area Lewes Rehoboth Hundred (31009)
Zoning TN
Rooms
Main Level Bedrooms 4
Interior
Interior Features Breakfast Area, Ceiling Fan(s), Dining Area, Elevator, Entry Level Bedroom, Kitchen - Island, Wood Floors
Hot Water Propane
Heating Forced Air
Cooling Central A/C
Flooring Carpet, Ceramic Tile, Hardwood
Fireplaces Number 1
Fireplaces Type Gas/Propane
Equipment Dishwasher, Dryer - Electric, Extra Refrigerator/Freezer, Instant Hot Water, Refrigerator, Washer, Cooktop, Microwave, Oven - Single
Furnishings Yes
Fireplace Y
Appliance Dishwasher, Dryer - Electric, Extra Refrigerator/Freezer, Instant Hot Water, Refrigerator, Washer, Cooktop, Microwave, Oven - Single
Heat Source Propane - Leased
Exterior
Parking Features Garage - Front Entry, Garage Door Opener
Garage Spaces 2.0
Amenities Available Club House, Pier/Dock, Swimming Pool, Tennis Courts, Beach
Water Access N
View Bay
Roof Type Architectural Shingle
Accessibility Elevator
Attached Garage 2
Total Parking Spaces 2
Garage Y
Building
Story 3
Foundation Slab, Pillar/Post/Pier
Sewer Public Sewer
Water Public
Architectural Style Coastal
Level or Stories 3
Additional Building Above Grade, Below Grade
New Construction N
Schools
School District Cape Henlopen
Others
Pets Allowed N
HOA Fee Include Common Area Maintenance,Pier/Dock Maintenance,Road Maintenance,Snow Removal
Senior Community No
Tax ID 335-05.00-181.00
Ownership Land Lease
SqFt Source Estimated
Special Listing Condition Standard
Read Less
Want to know what your home might be worth? Contact us for a FREE valuation!

Our team is ready to help you sell your home for the highest possible price ASAP

Bought with Karen Mengden • Long & Foster Real Estate, Inc.





