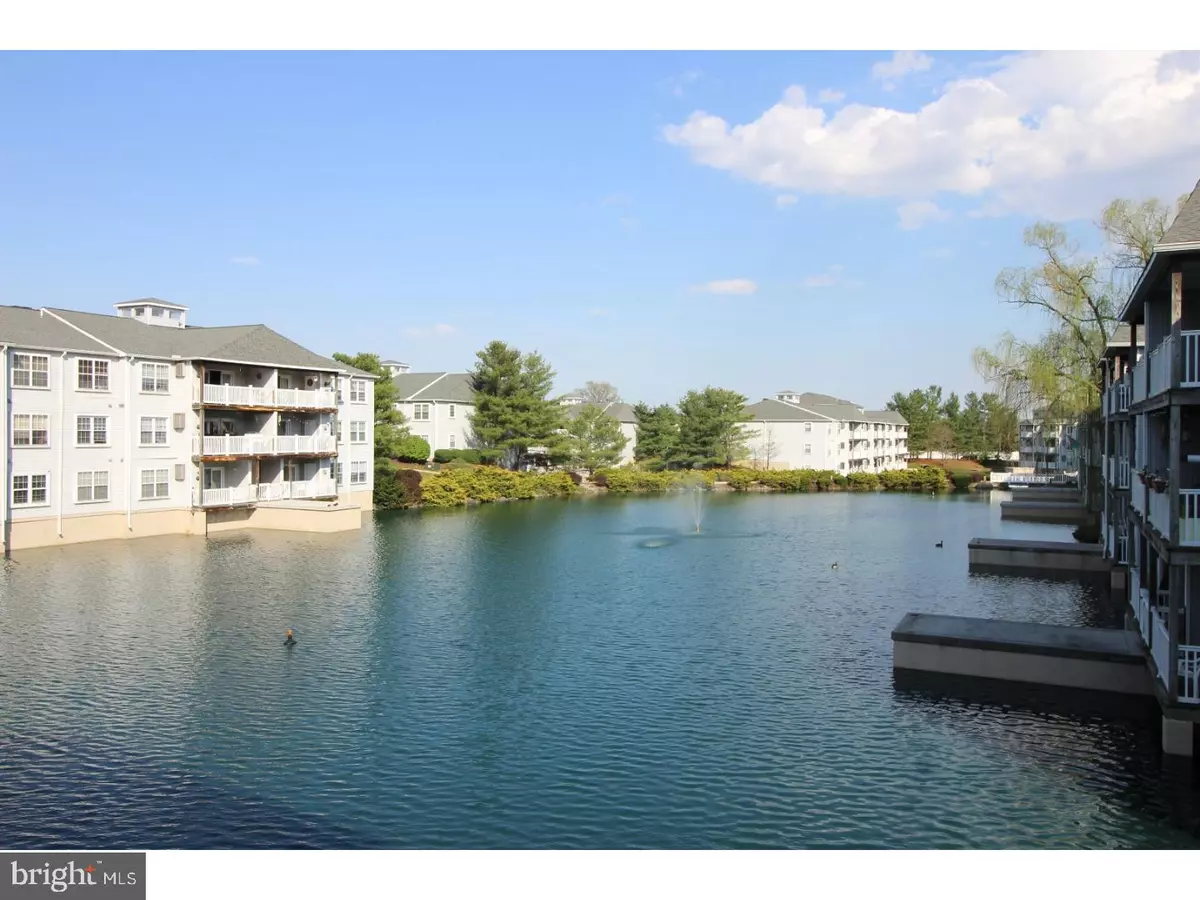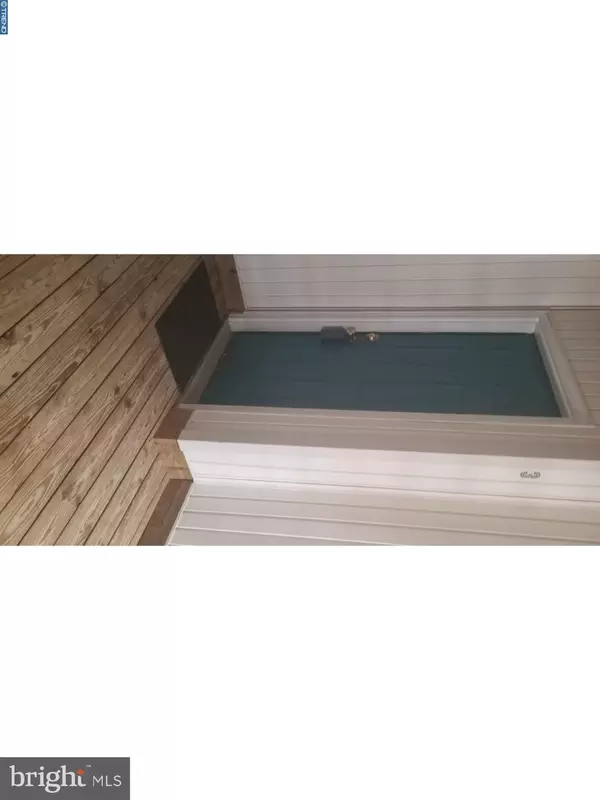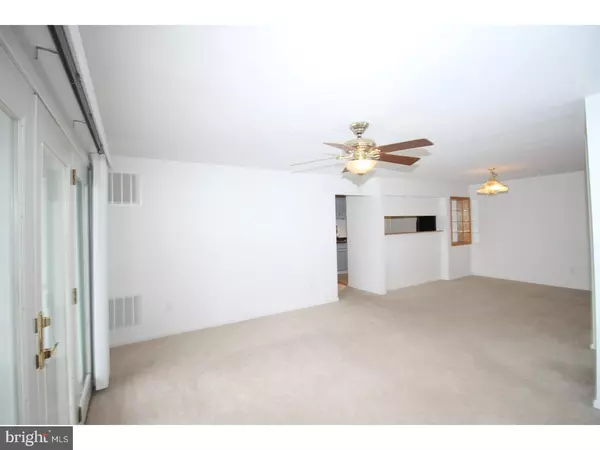$120,000
$127,000
5.5%For more information regarding the value of a property, please contact us for a free consultation.
1803 WATERS EDGE DR Newark, DE 19702
2 Beds
2 Baths
Key Details
Sold Price $120,000
Property Type Single Family Home
Sub Type Unit/Flat/Apartment
Listing Status Sold
Purchase Type For Sale
Subdivision Waters Edge
MLS Listing ID 1000459854
Sold Date 06/08/18
Style Other
Bedrooms 2
Full Baths 2
HOA Fees $258/mo
HOA Y/N N
Originating Board TREND
Year Built 1991
Annual Tax Amount $1,213
Tax Year 2017
Property Description
WATERFRONT VIEWS! A rare find and the best views in the community from the deck, this 2 Bedroom 2 full bath Condo has numerous updates and is on the desired main level in Waters Edge. This Condo is very spacious throughout and has French doors leading to outside expansive deck that is perfect for morning coffee or an evening entertaining friends & family. The updated kitchen provides plenty of room for late night snacks and offers newer appliances with plenty of cabinet space for your all dishes, pots, & pans. Also, the main floor features a laundry room, and yes the washer & dryer is included. The master bedroom has a large closet space and access to a private full bathroom. The 2nd bedroom is perfect for overnight guest, nursery, home office, or workout area. Low monthly condo fee covers pool and health club membership, club house, common area maintenance, exterior maintenance, lawn care, snow removal, trash/recycling and TV/cable. This one definitely stands out from the rest. AVAILABLE IMMEDIATELY COME ENJOY THE GOOD LIFE!!!
Location
State DE
County New Castle
Area Newark/Glasgow (30905)
Zoning NCAP
Rooms
Other Rooms Living Room, Dining Room, Primary Bedroom, Kitchen, Bedroom 1
Interior
Interior Features Breakfast Area
Hot Water Natural Gas
Heating Gas, Forced Air
Cooling Central A/C
Fireplace N
Heat Source Natural Gas
Laundry Main Floor
Exterior
Amenities Available Swimming Pool, Club House
Water Access N
Accessibility None
Garage N
Building
Story 1
Sewer Public Sewer
Water Public
Architectural Style Other
Level or Stories 1
New Construction N
Schools
School District Christina
Others
Pets Allowed Y
HOA Fee Include Pool(s),Common Area Maintenance,Snow Removal,Trash
Senior Community No
Tax ID 11-017.00-048.C.0114
Ownership Condominium
Acceptable Financing Conventional, VA, FHA 203(b)
Listing Terms Conventional, VA, FHA 203(b)
Financing Conventional,VA,FHA 203(b)
Pets Allowed Case by Case Basis
Read Less
Want to know what your home might be worth? Contact us for a FREE valuation!

Our team is ready to help you sell your home for the highest possible price ASAP

Bought with Kristin L Plummer • RE/MAX 1st Choice - Middletown





