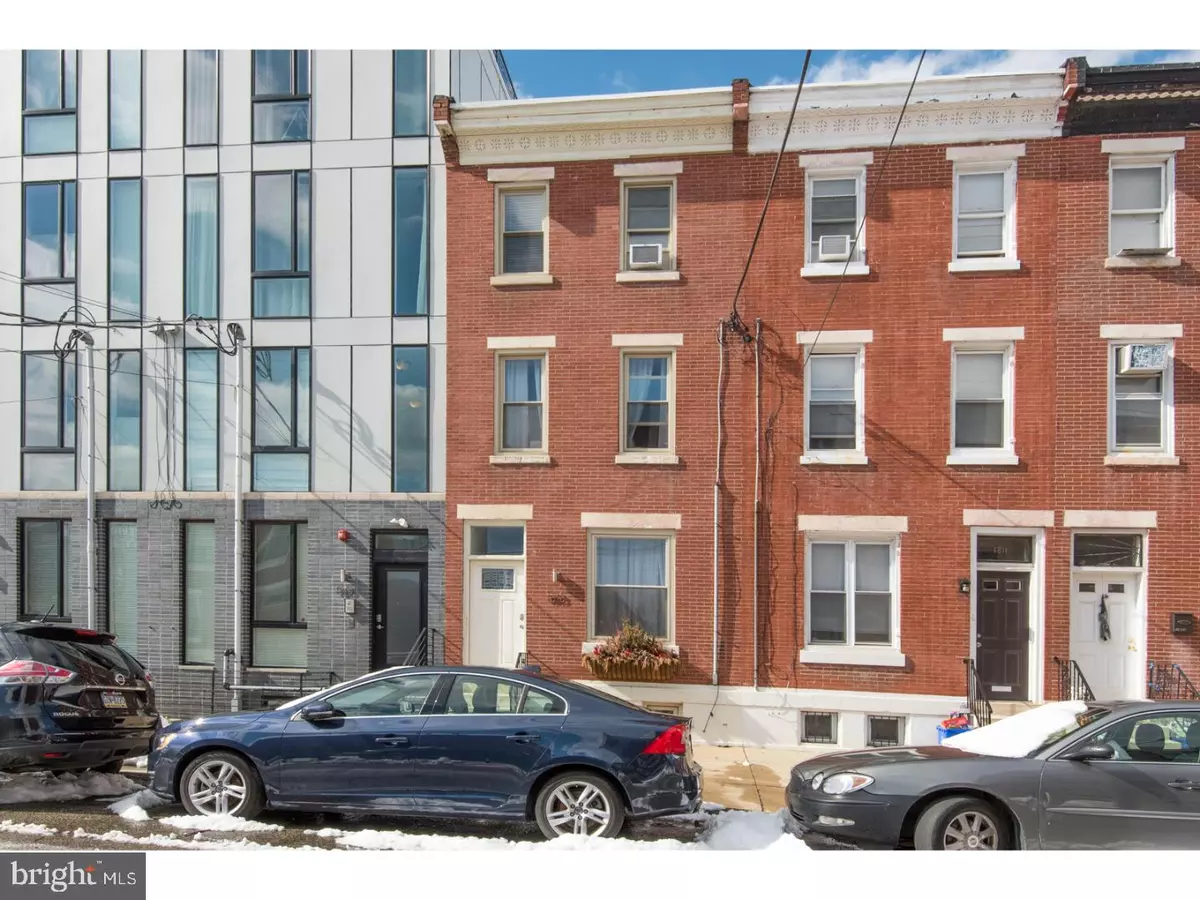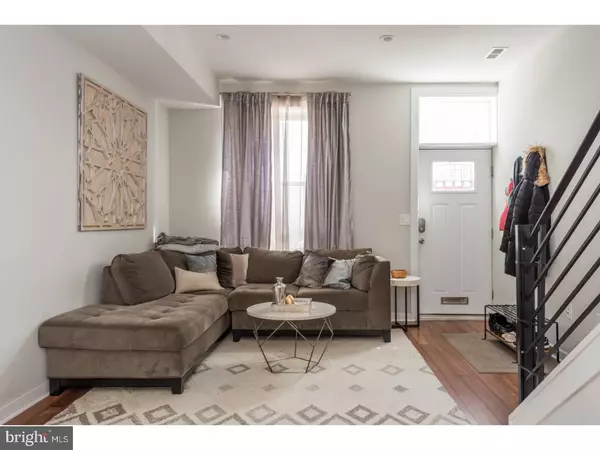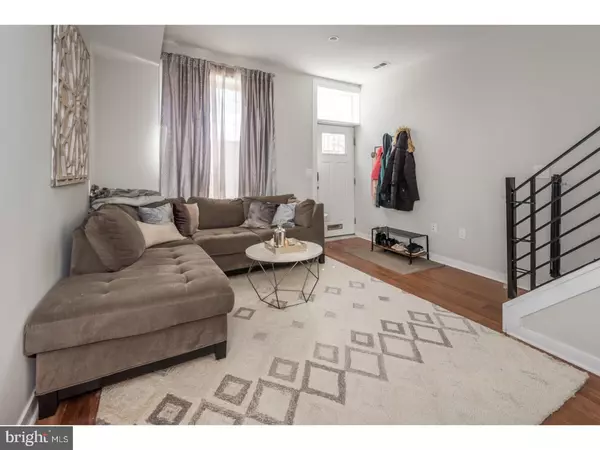$400,500
$409,900
2.3%For more information regarding the value of a property, please contact us for a free consultation.
1813 WYLIE ST Philadelphia, PA 19130
3 Beds
2 Baths
1,437 SqFt
Key Details
Sold Price $400,500
Property Type Townhouse
Sub Type Interior Row/Townhouse
Listing Status Sold
Purchase Type For Sale
Square Footage 1,437 sqft
Price per Sqft $278
Subdivision Francisville
MLS Listing ID 1000221322
Sold Date 06/08/18
Style Traditional
Bedrooms 3
Full Baths 2
HOA Y/N N
Abv Grd Liv Area 1,437
Originating Board TREND
Annual Tax Amount $4,549
Tax Year 2018
Lot Size 855 Sqft
Acres 0.02
Lot Dimensions 14X60
Property Description
Located just steps off of Fairmont Ave in the booming Francisville area of the city, this beautifully maintained home that was renovated top to bottom in 2015 with updates galore and hardwood floors throughout! Great flow of the main level incorporating the living room, dining room and gorgeous white kitchen showcasing quartz countertops and an elegant backsplash. Off the kitchen you'll find access to the spacious private backyard. On the second floor you'll find two nicely sized bedroom and stunning hall bath. The third floor features a master suite with a great size bedroom, en suite private bath and access to a rear deck. Lower level is partially finished for additional living space and a separate storage area. Easy street parking, great shops and restaurants in close proximity, including a short walk to Bar Hygge and Tela's Market. All that with easy access to the Broad Street subway line. Perfect city living!!
Location
State PA
County Philadelphia
Area 19130 (19130)
Zoning RM1
Rooms
Other Rooms Living Room, Dining Room, Primary Bedroom, Bedroom 2, Kitchen, Family Room, Bedroom 1, Other
Basement Full, Fully Finished
Interior
Interior Features Primary Bath(s), Kitchen - Island, Ceiling Fan(s)
Hot Water Natural Gas
Heating Gas, Forced Air
Cooling Central A/C
Flooring Wood
Equipment Oven - Self Cleaning, Dishwasher, Disposal, Built-In Microwave
Fireplace N
Appliance Oven - Self Cleaning, Dishwasher, Disposal, Built-In Microwave
Heat Source Natural Gas
Laundry Basement
Exterior
Exterior Feature Patio(s)
Utilities Available Cable TV
Water Access N
Roof Type Flat
Accessibility None
Porch Patio(s)
Garage N
Building
Lot Description Rear Yard
Story 3+
Sewer Public Sewer
Water Public
Architectural Style Traditional
Level or Stories 3+
Additional Building Above Grade
New Construction N
Schools
School District The School District Of Philadelphia
Others
Senior Community No
Tax ID 151357810
Ownership Fee Simple
Acceptable Financing Conventional, VA, FHA 203(b)
Listing Terms Conventional, VA, FHA 203(b)
Financing Conventional,VA,FHA 203(b)
Read Less
Want to know what your home might be worth? Contact us for a FREE valuation!

Our team is ready to help you sell your home for the highest possible price ASAP

Bought with Jeffrey P Silva • Keller Williams Main Line





