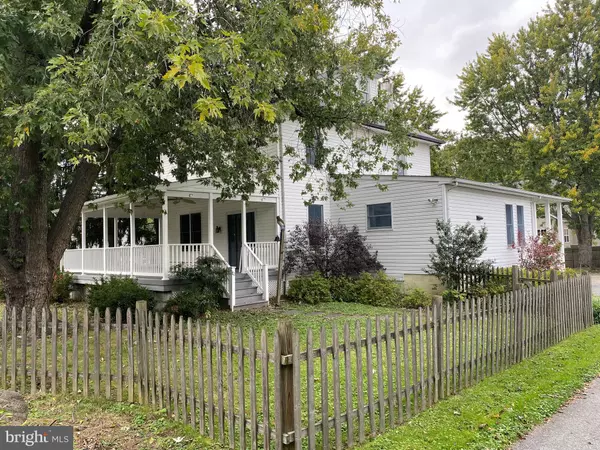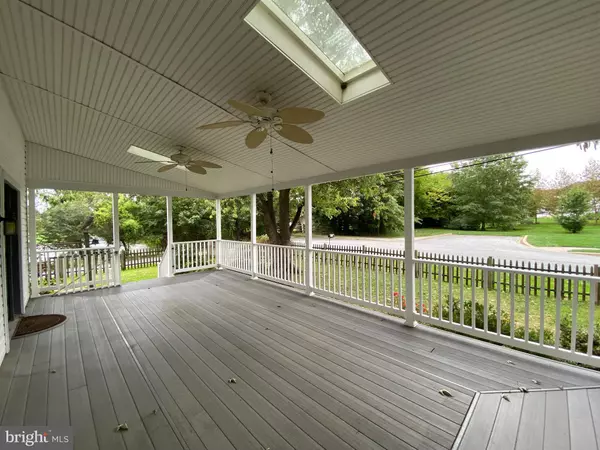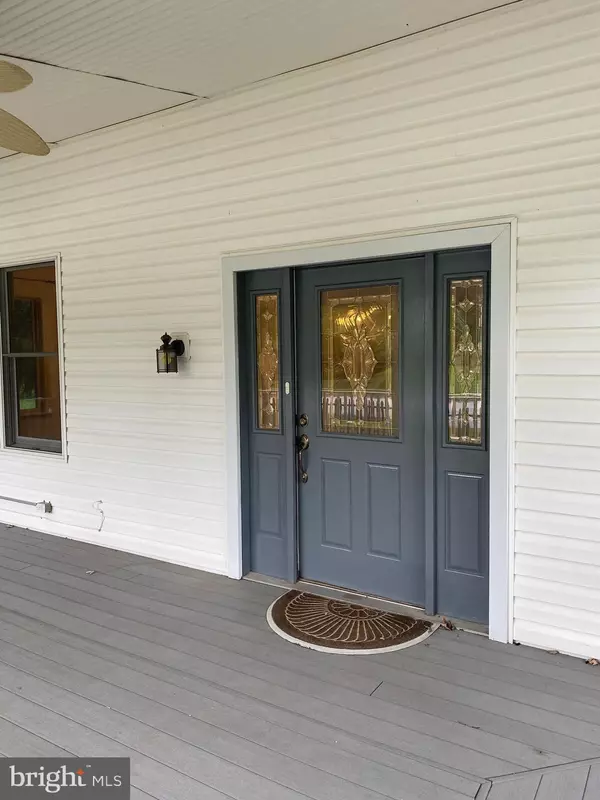$440,000
$465,000
5.4%For more information regarding the value of a property, please contact us for a free consultation.
4425 SIMON RD Wilmington, DE 19803
6 Beds
4 Baths
5,237 SqFt
Key Details
Sold Price $440,000
Property Type Single Family Home
Sub Type Detached
Listing Status Sold
Purchase Type For Sale
Square Footage 5,237 sqft
Price per Sqft $84
Subdivision None Available
MLS Listing ID DENC2000293
Sold Date 12/16/21
Style Farmhouse/National Folk
Bedrooms 6
Full Baths 2
Half Baths 2
HOA Y/N N
Abv Grd Liv Area 3,825
Originating Board BRIGHT
Year Built 1910
Annual Tax Amount $2,695
Tax Year 2021
Lot Size 0.310 Acres
Acres 0.31
Lot Dimensions 97.00 x 139.90
Property Description
Charming 3 story farmhouse on a private lane, yet close to all amenities of N Wilmington. The highlight of this home is the huge rear addition that could be an in home business and or in-law, au pair suite with a full bath nearby. Separate entrance off the driveway. 5 additional bedrooms on the upper 2 floors. So much space in the kitchen for large gatherings, nearby dining room and family room combination and also a formal living room with fireplace. Use the rooms as you see fit! Large front porch greets you and is the perfect spot for cool summer evenings. The 2 car garage was converted to a workshop with HVAC. Great hobby or artists space! This spacious home has endless possibilities with all the conveniences of today combined with the original farmhouse charm.
Location
State DE
County New Castle
Area Brandywine (30901)
Zoning NC6.5
Rooms
Other Rooms Living Room, Dining Room, Bedroom 2, Bedroom 3, Bedroom 4, Bedroom 5, Kitchen, Family Room, Bedroom 1, Bonus Room
Basement Shelving, Interior Access
Main Level Bedrooms 1
Interior
Interior Features Attic, Built-Ins, Carpet, Ceiling Fan(s), Dining Area, Family Room Off Kitchen, Floor Plan - Traditional, Kitchen - Eat-In, Kitchen - Table Space, Primary Bath(s), Skylight(s), Wood Floors
Hot Water Natural Gas
Heating Baseboard - Hot Water
Cooling Central A/C
Fireplaces Number 1
Fireplaces Type Fireplace - Glass Doors, Gas/Propane
Equipment Built-In Microwave, Dishwasher, Dryer, Refrigerator, Washer, Oven/Range - Gas
Fireplace Y
Window Features Replacement
Appliance Built-In Microwave, Dishwasher, Dryer, Refrigerator, Washer, Oven/Range - Gas
Heat Source Natural Gas
Exterior
Parking Features Garage - Front Entry
Garage Spaces 6.0
Fence Picket
Utilities Available Natural Gas Available, Electric Available, Cable TV Available
Water Access N
Roof Type Shingle
Accessibility None
Total Parking Spaces 6
Garage Y
Building
Lot Description Cul-de-sac, Level, No Thru Street, Rear Yard
Story 3
Foundation Stone
Sewer Public Sewer
Water Public
Architectural Style Farmhouse/National Folk
Level or Stories 3
Additional Building Above Grade, Below Grade
New Construction N
Schools
School District Brandywine
Others
Senior Community No
Tax ID 06-111.00-042
Ownership Fee Simple
SqFt Source Assessor
Acceptable Financing Conventional, Cash, VA
Listing Terms Conventional, Cash, VA
Financing Conventional,Cash,VA
Special Listing Condition Standard
Read Less
Want to know what your home might be worth? Contact us for a FREE valuation!

Our team is ready to help you sell your home for the highest possible price ASAP

Bought with Lauren A Janes • Patterson-Schwartz-Hockessin





