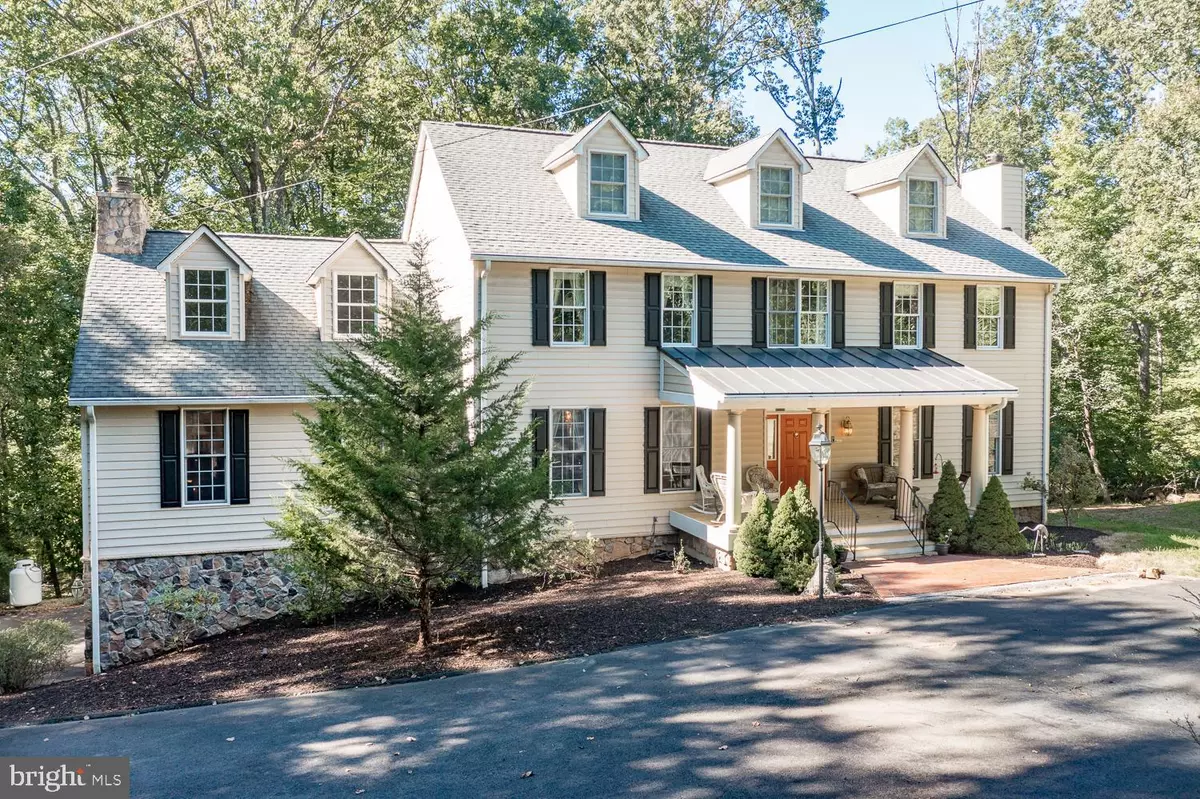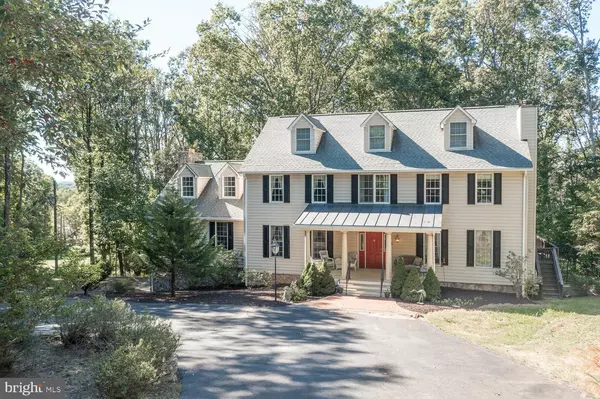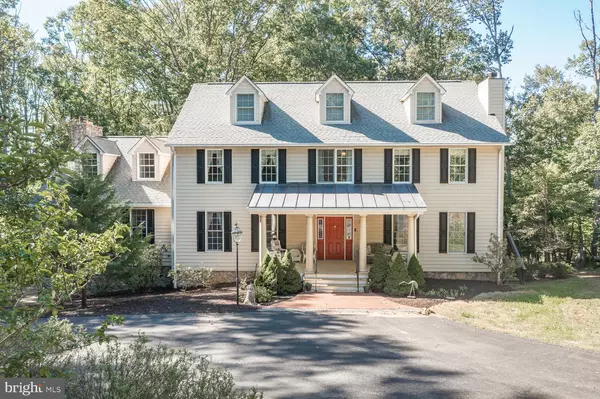$809,000
$799,000
1.3%For more information regarding the value of a property, please contact us for a free consultation.
7250 BALDWIN RIDGE RD Warrenton, VA 20187
4 Beds
4 Baths
6,336 SqFt
Key Details
Sold Price $809,000
Property Type Single Family Home
Sub Type Detached
Listing Status Sold
Purchase Type For Sale
Square Footage 6,336 sqft
Price per Sqft $127
Subdivision Baldwin Ridge
MLS Listing ID VAFQ2001570
Sold Date 12/15/21
Style Colonial
Bedrooms 4
Full Baths 3
Half Baths 1
HOA Y/N N
Abv Grd Liv Area 3,968
Originating Board BRIGHT
Year Built 2006
Annual Tax Amount $5,834
Tax Year 2021
Lot Size 1.000 Acres
Acres 1.0
Property Description
This magnificent residence on a private secluded acre yet minutes from town, is now on the market. Driving up to this home surrounded by mature trees, you will instantly fall in love with the stunning curb appeal. Enter onto the roundabout driveway to see this traditional colonial up close. The completely resurfaced front porch leads you into the large two story foyer. The formal living and dining rooms are incredibly roomy with high end finishes and trim work. The gourmet kitchen with granite countertops, stainless steel appliances and center island open up onto a grand, two story sitting room that could double as a perfect place to host more casual and relaxed meals. The detailed built-ins and large windows in this room alone, provide a wow factor not commonly seen. Off the kitchen, a sizable additional living room with cathedral ceilings and a huge fireplace as a focal point, make this home ideal for entertaining. In the fully finished basement with full bath, there would be ample room to create one or two in-law suites, making this a multi-generational home. On the second level, the primary bedroom and private en-suite are stately in size and filled with desirable features such as a built in washer and dryer. The two other bedrooms on the second floor along with the full bath make for great spaces for the kids or your guests. Out back, a large deck stretches across the entire back of the home, leaving you to truly feel nature with the large established trees or mountain views. A three car, attached garage is the perfect size for multiple cars and machinery. Three new high efficient HVAC units help keep costs of utilities consistently lower. The home has a Rainsoft water treatment system and automatic switch household generator. The majority of the lot has recently been graded and landscaped. Don't miss the opportunity to own this one-owner custom home today!
Location
State VA
County Fauquier
Zoning R1
Rooms
Other Rooms Living Room, Dining Room, Primary Bedroom, Bedroom 2, Bedroom 3, Kitchen, Game Room, Family Room, Basement, Foyer, Great Room, Laundry, Office, Bathroom 2, Primary Bathroom, Additional Bedroom
Basement Fully Finished, Full, Garage Access, Heated, Improved, Interior Access, Outside Entrance, Space For Rooms
Interior
Interior Features Breakfast Area, Built-Ins, Ceiling Fan(s), Chair Railings, Combination Kitchen/Dining, Combination Kitchen/Living, Crown Moldings, Dining Area, Family Room Off Kitchen, Floor Plan - Traditional, Formal/Separate Dining Room, Kitchen - Gourmet, Kitchen - Island, Pantry, Primary Bath(s), Recessed Lighting, Skylight(s), Soaking Tub, Stall Shower, Tub Shower, Upgraded Countertops, Walk-in Closet(s), Water Treat System, Wood Floors
Hot Water Electric
Heating Heat Pump(s)
Cooling Central A/C, Ceiling Fan(s)
Flooring Wood, Tile/Brick
Fireplaces Number 2
Fireplaces Type Fireplace - Glass Doors, Mantel(s), Wood
Equipment Built-In Range, Cooktop, Cooktop - Down Draft, Dishwasher, Disposal, Dryer, Icemaker, Oven - Double, Oven - Wall, Refrigerator, Stainless Steel Appliances, Surface Unit, Washer, Water Conditioner - Owned, Water Heater
Fireplace Y
Appliance Built-In Range, Cooktop, Cooktop - Down Draft, Dishwasher, Disposal, Dryer, Icemaker, Oven - Double, Oven - Wall, Refrigerator, Stainless Steel Appliances, Surface Unit, Washer, Water Conditioner - Owned, Water Heater
Heat Source Electric
Laundry Has Laundry, Main Floor, Upper Floor
Exterior
Exterior Feature Deck(s), Porch(es), Roof
Parking Features Garage - Side Entry, Inside Access
Garage Spaces 13.0
Water Access N
Roof Type Shingle
Accessibility None
Porch Deck(s), Porch(es), Roof
Attached Garage 3
Total Parking Spaces 13
Garage Y
Building
Lot Description Backs to Trees, Front Yard, Landscaping, Partly Wooded, Private, Rear Yard, Secluded, Trees/Wooded
Story 3
Foundation Concrete Perimeter
Sewer Septic Exists
Water Public
Architectural Style Colonial
Level or Stories 3
Additional Building Above Grade, Below Grade
Structure Type 9'+ Ceilings,2 Story Ceilings,Cathedral Ceilings,Dry Wall,High
New Construction N
Schools
School District Fauquier County Public Schools
Others
Senior Community No
Tax ID 7905-23-5197
Ownership Fee Simple
SqFt Source Assessor
Special Listing Condition Standard
Read Less
Want to know what your home might be worth? Contact us for a FREE valuation!

Our team is ready to help you sell your home for the highest possible price ASAP

Bought with Cathy L Strittmater • Keller Williams Realty/Lee Beaver & Assoc.





