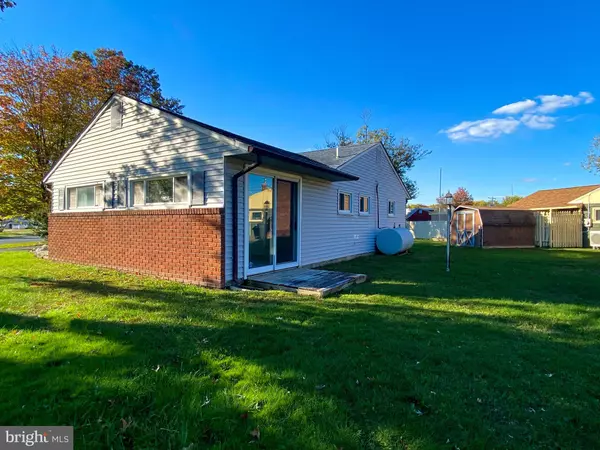$296,000
$304,900
2.9%For more information regarding the value of a property, please contact us for a free consultation.
2 W STEPHEN DR Newark, DE 19713
3 Beds
2 Baths
1,525 SqFt
Key Details
Sold Price $296,000
Property Type Single Family Home
Sub Type Detached
Listing Status Sold
Purchase Type For Sale
Square Footage 1,525 sqft
Price per Sqft $194
Subdivision Chestnut Hill Estates
MLS Listing ID DENC2010030
Sold Date 12/15/21
Style Ranch/Rambler
Bedrooms 3
Full Baths 2
HOA Y/N N
Abv Grd Liv Area 1,525
Originating Board BRIGHT
Year Built 1955
Annual Tax Amount $1,913
Tax Year 2021
Lot Size 0.280 Acres
Acres 0.28
Lot Dimensions 109.70 x 105.60
Property Description
Welcome to 2 W Stephen Drive! This adorable 3 bedroom, 2 full bath rancher offers open concept living with cathedral ceilings, fresh paint and brand new carpet throughout! A cozy fireplace in the main living area will keep its new owners warm all winter long. Off the living room is a bonus space perfect for those who might be working from home, or the perfect spot for the kids to play! In the kitchen you will find all new stainless steel appliances and freshly painted cabinets. Master bedroom includes an ensuite bath and his/hers closets. A secondary bedroom offers business opportunity with an exterior slider door and water hook up in the room (previously designed for hair dresser). Located on a spacious corner lot, the backyard offers enough privacy for the kids to play or evening entertainment with friends. AC replaced just this summer! Appliances and carpet come with warranty transferrable to new owner. Schedule your tour today!
Location
State DE
County New Castle
Area Newark/Glasgow (30905)
Zoning NC6.5
Rooms
Other Rooms Living Room, Primary Bedroom, Bedroom 2, Kitchen, Bedroom 1, Other, Attic
Main Level Bedrooms 3
Interior
Interior Features Skylight(s), Kitchen - Eat-In
Hot Water Electric
Heating Forced Air
Cooling Central A/C
Flooring Carpet
Fireplaces Number 1
Fireplaces Type Brick
Equipment Dishwasher, Exhaust Fan, Oven/Range - Electric, Refrigerator, Stainless Steel Appliances, Water Heater
Fireplace Y
Appliance Dishwasher, Exhaust Fan, Oven/Range - Electric, Refrigerator, Stainless Steel Appliances, Water Heater
Heat Source Oil
Laundry Main Floor
Exterior
Exterior Feature Deck(s)
Garage Spaces 2.0
Water Access N
Roof Type Shingle
Accessibility None
Porch Deck(s)
Total Parking Spaces 2
Garage N
Building
Story 1
Foundation Slab
Sewer Public Sewer
Water Public
Architectural Style Ranch/Rambler
Level or Stories 1
Additional Building Above Grade, Below Grade
Structure Type Cathedral Ceilings
New Construction N
Schools
School District Christina
Others
Senior Community No
Tax ID 09-022.10-006
Ownership Fee Simple
SqFt Source Assessor
Acceptable Financing Cash, Conventional, FHA
Listing Terms Cash, Conventional, FHA
Financing Cash,Conventional,FHA
Special Listing Condition Standard
Read Less
Want to know what your home might be worth? Contact us for a FREE valuation!

Our team is ready to help you sell your home for the highest possible price ASAP

Bought with Jessica Murphy • Century 21 Gold Key Realty





