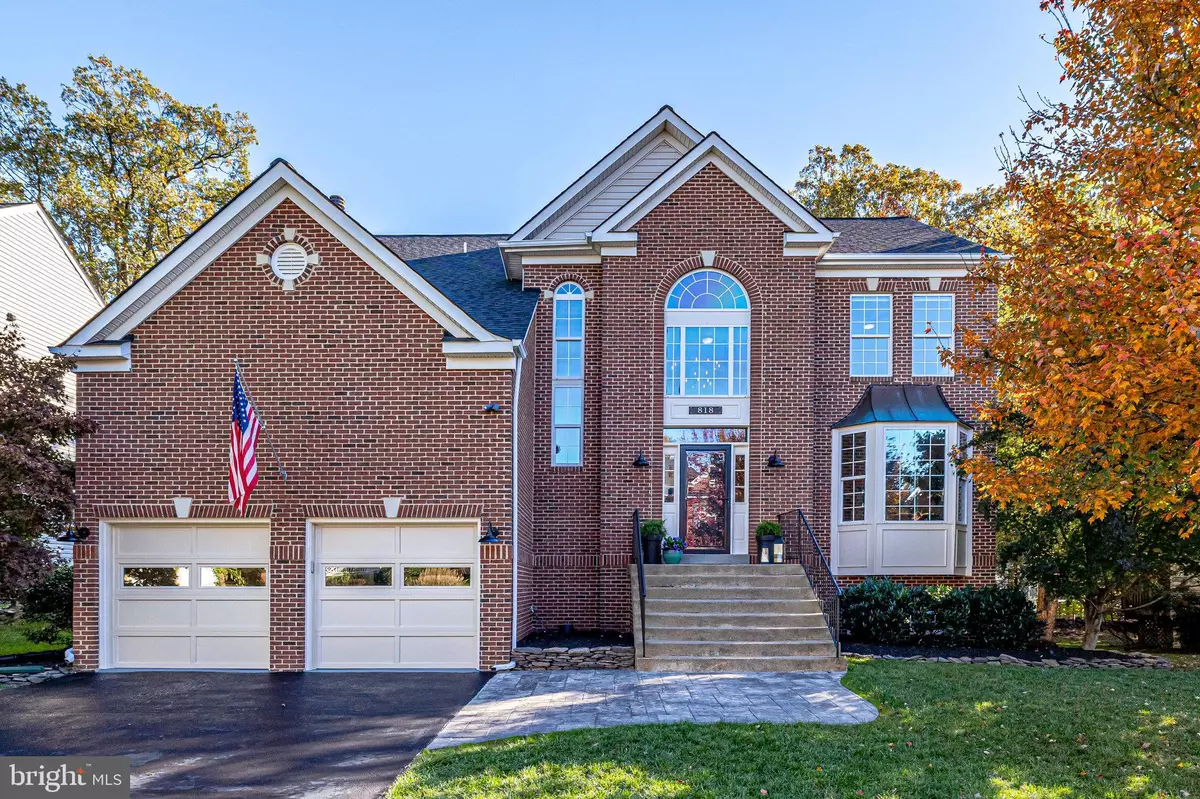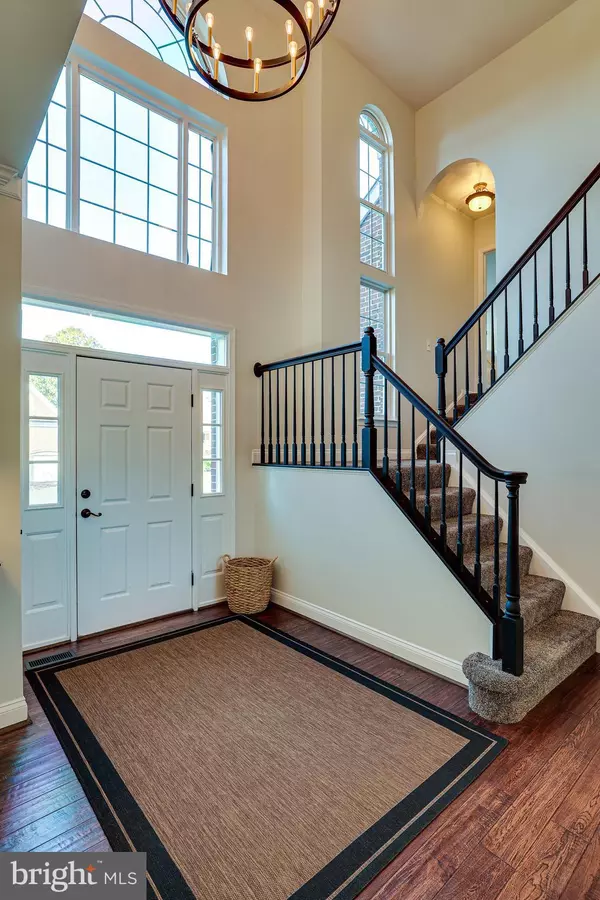$883,000
$795,000
11.1%For more information regarding the value of a property, please contact us for a free consultation.
818 MELODY CT SE Leesburg, VA 20175
5 Beds
4 Baths
3,960 SqFt
Key Details
Sold Price $883,000
Property Type Single Family Home
Sub Type Detached
Listing Status Sold
Purchase Type For Sale
Square Footage 3,960 sqft
Price per Sqft $222
Subdivision Tavistock Farms
MLS Listing ID VALO2010976
Sold Date 12/20/21
Style Colonial
Bedrooms 5
Full Baths 3
Half Baths 1
HOA Fees $72/mo
HOA Y/N Y
Abv Grd Liv Area 2,950
Originating Board BRIGHT
Year Built 1999
Annual Tax Amount $7,302
Tax Year 2021
Lot Size 9,148 Sqft
Acres 0.21
Property Description
In Tavistock Farms, between historic Leesburg and vibrant One Loudoun, this sophisticated 3,960 square foot home is unique amongst its neighbors, boasting a beautifully reimagined open floor plan on .21 tree-lined acres. The home is topped with architectural shingles and welcomes with a two story foyer, gracefully arched transitions, and farmhouse-perfect fixtures. From here, hand-scraped floors, painted rails, and unique passageways, invite you to explore. In the kitchen, high-end appliances and an endless island of granite assist the chef with applause-worthy meals. Enjoy savoring dishes in the dining space (renewed with light and flow), pour wine for conversation in the living room, or bring popcorn to movie-goers gathered round the shiplap trimmed entertainment center and fireplace of stone. While summer parties are effortless on the sprawling modern sundeck, let the firepit and historic stone wall charm chilly evenings. Angular ceilings and handsome millwork add interest to five bedrooms, while three and half spa-like baths refresh. Thoughtfully redesigned, youll adore the office, bonus bedroom over the painted garage, and basement with bar, full bath, and gym. From this gorgeous home - set enviably within a cul de sac - enjoy the community clubhouse, pool, shops, dining, and adventures throughout Northern Virginia.
Location
State VA
County Loudoun
Zoning 06
Rooms
Basement Connecting Stairway, Fully Finished, Heated, Improved, Interior Access
Interior
Hot Water Natural Gas
Heating Forced Air
Cooling Central A/C
Fireplaces Number 1
Fireplaces Type Fireplace - Glass Doors, Gas/Propane, Mantel(s)
Equipment Built-In Microwave, Cooktop, Disposal, Dryer, Dishwasher, Exhaust Fan, Icemaker, Microwave, Oven - Wall, Refrigerator, Washer, Water Heater
Fireplace Y
Window Features Double Pane,Screens
Appliance Built-In Microwave, Cooktop, Disposal, Dryer, Dishwasher, Exhaust Fan, Icemaker, Microwave, Oven - Wall, Refrigerator, Washer, Water Heater
Heat Source Natural Gas
Exterior
Exterior Feature Deck(s), Patio(s)
Parking Features Garage - Front Entry, Garage Door Opener, Inside Access
Garage Spaces 2.0
Amenities Available Club House, Common Grounds, Jog/Walk Path, Meeting Room, Pool - Outdoor, Swimming Pool, Tennis Courts, Tot Lots/Playground
Water Access N
Roof Type Composite,Shingle
Accessibility None
Porch Deck(s), Patio(s)
Attached Garage 2
Total Parking Spaces 2
Garage Y
Building
Story 3
Foundation Concrete Perimeter
Sewer Public Sewer
Water Public
Architectural Style Colonial
Level or Stories 3
Additional Building Above Grade, Below Grade
New Construction N
Schools
Elementary Schools Cool Spring
Middle Schools Harper Park
High Schools Heritage
School District Loudoun County Public Schools
Others
HOA Fee Include Common Area Maintenance,Insurance,Management,Pool(s),Recreation Facility,Reserve Funds,Road Maintenance,Snow Removal,Trash
Senior Community No
Tax ID 191491206000
Ownership Fee Simple
SqFt Source Assessor
Security Features Main Entrance Lock,Smoke Detector
Special Listing Condition Standard
Read Less
Want to know what your home might be worth? Contact us for a FREE valuation!

Our team is ready to help you sell your home for the highest possible price ASAP

Bought with Lyndsey Smith • Pearson Smith Realty, LLC






