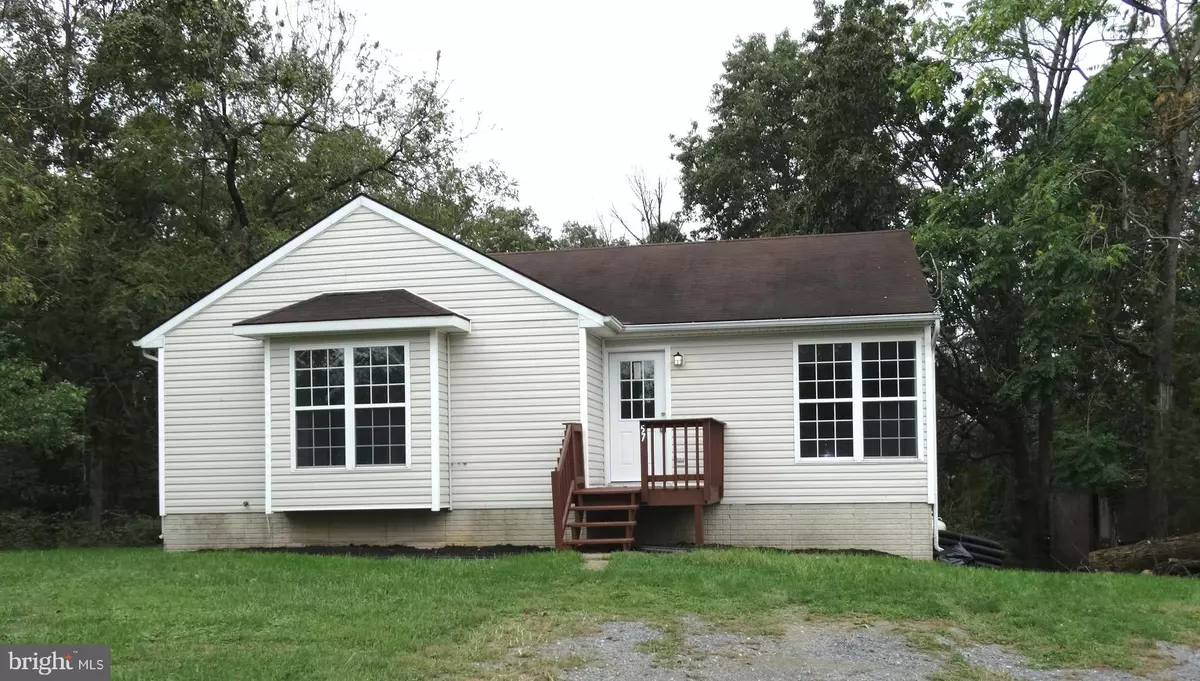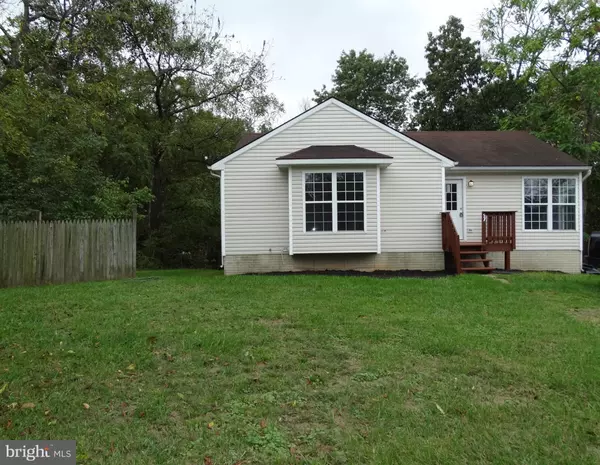$269,900
$269,900
For more information regarding the value of a property, please contact us for a free consultation.
57 BLUE RIDGE LOOP Harpers Ferry, WV 25425
3 Beds
2 Baths
1,566 SqFt
Key Details
Sold Price $269,900
Property Type Single Family Home
Sub Type Detached
Listing Status Sold
Purchase Type For Sale
Square Footage 1,566 sqft
Price per Sqft $172
Subdivision Blue Ridge Acres
MLS Listing ID WVJF2000069
Sold Date 02/09/22
Style Ranch/Rambler
Bedrooms 3
Full Baths 2
HOA Fees $39/ann
HOA Y/N Y
Abv Grd Liv Area 1,016
Originating Board BRIGHT
Year Built 2000
Annual Tax Amount $2,496
Tax Year 2020
Lot Size 0.730 Acres
Acres 0.73
Property Description
Back on the market! Listed below appraisal. Nice updated rancher sits on .73 acres offers an open vaulted ceiling living room, open kitchen , eat at kitchen bar, 3 bedrooms, 2 full bath and large finished basement, The home has been updated with luxury vinyl plank floors, new carpet through out the bedrooms, walk-in closets and full finished basement. New light fixtures and freshly painted throughout, including porch and back deck off of the kitchen and more. Great location. Community pool, club house, close to river
Location
State WV
County Jefferson
Zoning 101
Rooms
Other Rooms Living Room, Bedroom 3, Kitchen, Family Room, Bathroom 1, Bathroom 2
Basement Connecting Stairway, Daylight, Partial, Heated, Outside Entrance, Partially Finished, Rear Entrance, Walkout Level, Windows
Main Level Bedrooms 3
Interior
Interior Features Kitchen - Efficiency, Breakfast Area, Kitchen - Eat-In, Carpet, Ceiling Fan(s), Recessed Lighting, Stall Shower, Tub Shower, Walk-in Closet(s)
Hot Water Electric
Heating Forced Air
Cooling Central A/C, Ceiling Fan(s)
Flooring Luxury Vinyl Plank, Carpet, Vinyl
Equipment Washer/Dryer Hookups Only, Dishwasher, Exhaust Fan, Oven/Range - Electric, Refrigerator, Stove
Fireplace N
Appliance Washer/Dryer Hookups Only, Dishwasher, Exhaust Fan, Oven/Range - Electric, Refrigerator, Stove
Heat Source Natural Gas, Propane - Leased
Exterior
Exterior Feature Deck(s), Porch(es)
Fence Partially
Amenities Available Pool Mem Avail, Water/Lake Privileges
Water Access N
View Garden/Lawn, Trees/Woods
Street Surface Black Top,Gravel
Accessibility Other
Porch Deck(s), Porch(es)
Garage N
Building
Lot Description Backs to Trees
Story 2
Foundation Concrete Perimeter
Sewer Septic Exists
Water Well
Architectural Style Ranch/Rambler
Level or Stories 2
Additional Building Above Grade, Below Grade
Structure Type Cathedral Ceilings,Dry Wall
New Construction N
Schools
School District Jefferson County Schools
Others
Pets Allowed Y
HOA Fee Include Road Maintenance
Senior Community No
Tax ID 04 12A017900000000
Ownership Fee Simple
SqFt Source Estimated
Acceptable Financing Cash, Conventional, FHA, USDA
Listing Terms Cash, Conventional, FHA, USDA
Financing Cash,Conventional,FHA,USDA
Special Listing Condition Standard
Pets Allowed Dogs OK, Cats OK
Read Less
Want to know what your home might be worth? Contact us for a FREE valuation!

Our team is ready to help you sell your home for the highest possible price ASAP

Bought with Jason M Carbaugh • Charis Realty Group





