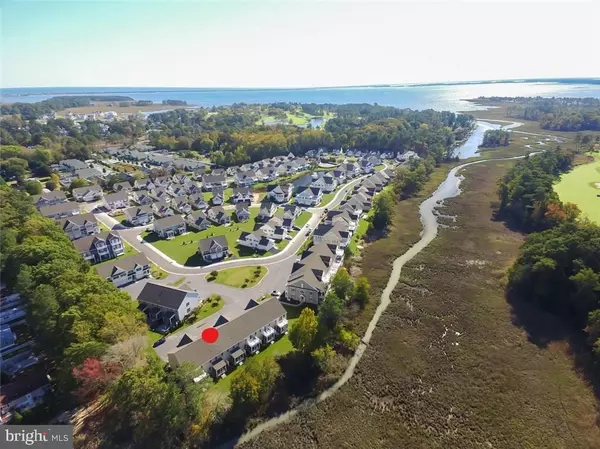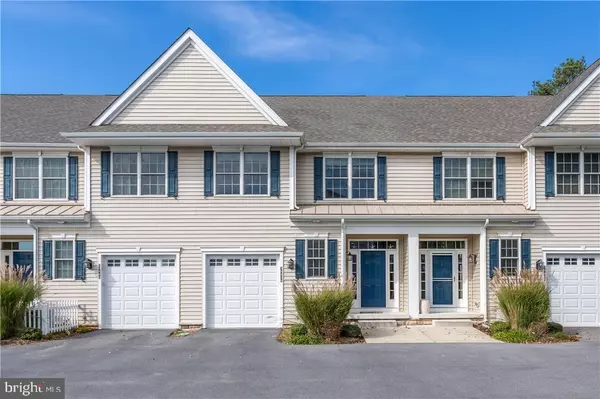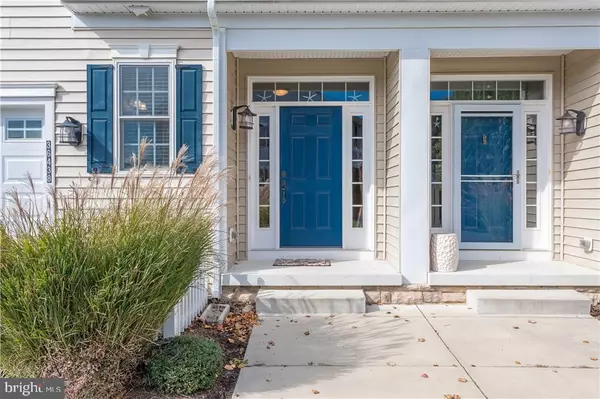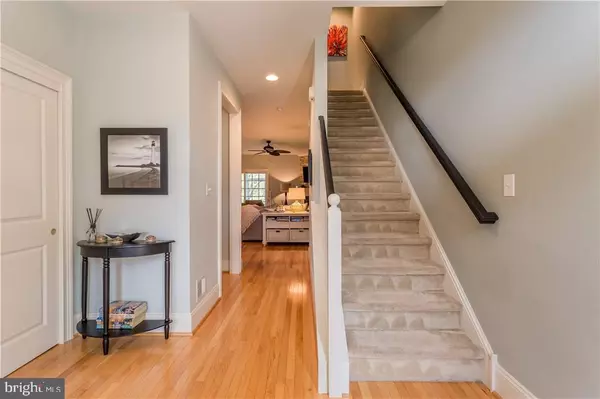$379,000
$389,900
2.8%For more information regarding the value of a property, please contact us for a free consultation.
36438 WARWICK DR Rehoboth Beach, DE 19971
3 Beds
3 Baths
1,786 SqFt
Key Details
Sold Price $379,000
Property Type Condo
Sub Type Condo/Co-op
Listing Status Sold
Purchase Type For Sale
Square Footage 1,786 sqft
Price per Sqft $212
Subdivision Seasons
MLS Listing ID 1001034362
Sold Date 03/30/18
Style Other
Bedrooms 3
Full Baths 2
Half Baths 1
Condo Fees $2,738
HOA Y/N N
Abv Grd Liv Area 1,786
Originating Board SCAOR
Year Built 2012
Property Description
Tucked between two golf courses and water views from your screened back porch, this townhouse located in The Seasons features hardwood floors, granite counters, stainless appliances, gas fireplace, tile in bathrooms, custom paint colors and more and all ready for immediate occupancy! First level features open floor plan with great room, kitchen, dining room, powder room, screened porch, and garage. Second level features a master suite with large walk in closet and two more bedrooms that share a large bathroom. All this is located in Rehoboth Beach DE and this home is only 3 miles to the beach and boardwalk. You'll find tax free shopping, fine dining and award winning beaches. Make your appointment soon and enjoy this home for the upcoming summer season! 1 yr home warranty included.
Location
State DE
County Sussex
Area Lewes Rehoboth Hundred (31009)
Rooms
Other Rooms Primary Bedroom, Kitchen, Great Room, Additional Bedroom
Basement Sump Pump
Interior
Interior Features Attic, Combination Kitchen/Living, Window Treatments
Hot Water Propane
Heating Forced Air, Propane
Cooling Central A/C
Flooring Carpet, Hardwood, Tile/Brick
Fireplaces Number 1
Fireplaces Type Gas/Propane
Equipment Dishwasher, Disposal, Dryer - Electric, Icemaker, Refrigerator, Microwave, Oven/Range - Electric, Washer, Water Heater
Furnishings No
Fireplace Y
Appliance Dishwasher, Disposal, Dryer - Electric, Icemaker, Refrigerator, Microwave, Oven/Range - Electric, Washer, Water Heater
Heat Source Bottled Gas/Propane
Exterior
Exterior Feature Porch(es), Screened
Parking Features Garage Door Opener
Garage Spaces 2.0
Amenities Available Pool - Outdoor, Swimming Pool
Water Access Y
Roof Type Architectural Shingle
Porch Porch(es), Screened
Total Parking Spaces 2
Garage Y
Building
Lot Description Tidal Wetland, Landscaping, Partly Wooded
Story 2
Foundation Concrete Perimeter
Sewer Public Sewer
Water Public
Architectural Style Other
Level or Stories 2
Additional Building Above Grade
New Construction N
Schools
School District Cape Henlopen
Others
HOA Fee Include Lawn Maintenance
Tax ID 334-19.00-14.00-24D
Ownership Condominium
SqFt Source Estimated
Acceptable Financing Cash, Conventional
Listing Terms Cash, Conventional
Financing Cash,Conventional
Read Less
Want to know what your home might be worth? Contact us for a FREE valuation!

Our team is ready to help you sell your home for the highest possible price ASAP

Bought with MARGARET PAQUETTE • Jack Lingo - Rehoboth





