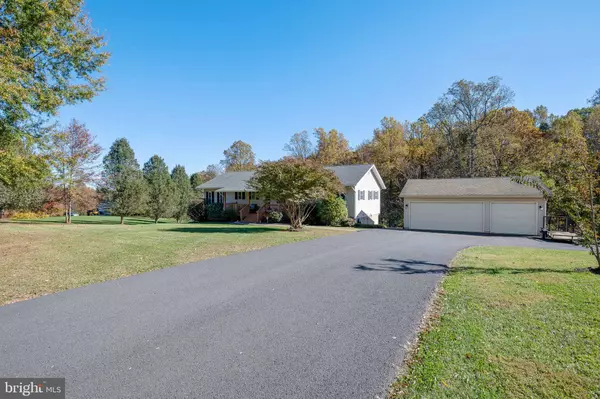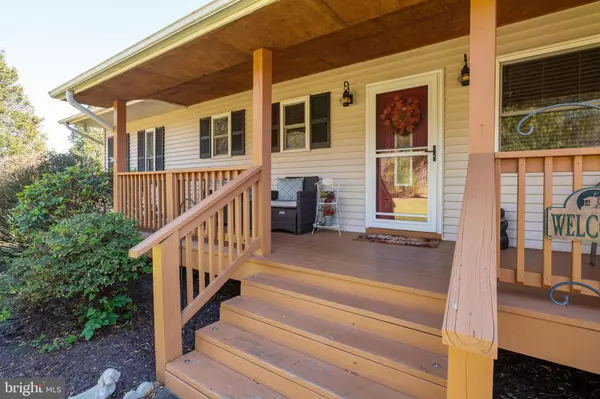$515,000
$519,900
0.9%For more information regarding the value of a property, please contact us for a free consultation.
12055 POND VIEW CT Culpeper, VA 22701
5 Beds
5 Baths
3,552 SqFt
Key Details
Sold Price $515,000
Property Type Single Family Home
Sub Type Detached
Listing Status Sold
Purchase Type For Sale
Square Footage 3,552 sqft
Price per Sqft $144
Subdivision Tri-View Estates
MLS Listing ID VACU2001218
Sold Date 01/03/22
Style Ranch/Rambler
Bedrooms 5
Full Baths 3
Half Baths 2
HOA Y/N N
Abv Grd Liv Area 1,880
Originating Board BRIGHT
Year Built 2000
Annual Tax Amount $2,584
Tax Year 2021
Lot Size 3.000 Acres
Acres 3.0
Property Description
Come see this amazing, move in ready home in the highly desired Tri View Estates subdivision. This home features an open floor plan, with an abundance of natural light. You will be amazed at the amount of living space this 5 bedroom, 3 full bath, 2 half bath spacious home has to offer. The main floor living room features a gas log fireplace, and the huge lower-level rec room is perfect for entertaining or a playroom for the kids. The master bathroom was remodeled in 2015, featuring a tile shower and flooring. The detached, oversized, 3 car garage was built in 2007. The full-length asphalt driveway has ample parking for approximately 10 cars. This home also boasts a full length 28 x 7 front porch, and a two-tiered rear deck. The upper deck is 6 x 10 and the lower deck is 30 x 19, which overlooks the above ground pool. The deck and pool are perfect for summer time relaxation. This home also features numerous upgrades. The main level living room, kitchen, dining room, main and master bath feature Smart Core vinyl plank flooring. The lower-level main bath, half bath and bedroom also feature vinyl plank flooring. The HVAC system is only three years old, the propane hot water tank is less than two years old, and the well pump and tank are less than six months old. This gorgeous home is situated on 3 beautiful landscaped acres.
Location
State VA
County Culpeper
Zoning RA
Rooms
Other Rooms Living Room, Bedroom 2, Bedroom 3, Kitchen, Foyer, Bedroom 1, Sun/Florida Room, Laundry, Other, Recreation Room, Storage Room, Bathroom 1, Bathroom 2, Full Bath, Half Bath
Basement Walkout Level, Poured Concrete, Heated, Daylight, Partial, Outside Entrance, Partially Finished, Windows
Main Level Bedrooms 3
Interior
Interior Features Ceiling Fan(s), Carpet, Combination Kitchen/Dining, Floor Plan - Open
Hot Water Propane
Heating Forced Air
Cooling Central A/C, Ceiling Fan(s)
Flooring Carpet, Luxury Vinyl Plank, Vinyl
Fireplaces Number 1
Fireplaces Type Gas/Propane, Stone
Equipment Built-In Microwave, Dishwasher, Dryer, Refrigerator, Stove, Washer, Water Heater
Fireplace Y
Appliance Built-In Microwave, Dishwasher, Dryer, Refrigerator, Stove, Washer, Water Heater
Heat Source Propane - Leased
Laundry Lower Floor
Exterior
Exterior Feature Deck(s), Porch(es)
Parking Features Garage - Front Entry, Garage Door Opener
Garage Spaces 13.0
Pool Above Ground
Utilities Available Under Ground, Propane
Water Access N
View Trees/Woods
Roof Type Asphalt
Accessibility 32\"+ wide Doors, >84\" Garage Door
Porch Deck(s), Porch(es)
Total Parking Spaces 13
Garage Y
Building
Lot Description Backs to Trees, Cleared
Story 2
Foundation Concrete Perimeter
Sewer On Site Septic, Gravity Sept Fld, Septic < # of BR
Water Well
Architectural Style Ranch/Rambler
Level or Stories 2
Additional Building Above Grade, Below Grade
Structure Type Vaulted Ceilings,Dry Wall
New Construction N
Schools
Elementary Schools Emerald Hill
Middle Schools Culpeper
High Schools Culpeper
School District Culpeper County Public Schools
Others
Pets Allowed N
Senior Community No
Tax ID 32N 2 25
Ownership Fee Simple
SqFt Source Assessor
Acceptable Financing Cash, Conventional, FHA, VA
Horse Property N
Listing Terms Cash, Conventional, FHA, VA
Financing Cash,Conventional,FHA,VA
Special Listing Condition Standard
Read Less
Want to know what your home might be worth? Contact us for a FREE valuation!

Our team is ready to help you sell your home for the highest possible price ASAP

Bought with Kathy Campbell • Kathy Jean Campbell





