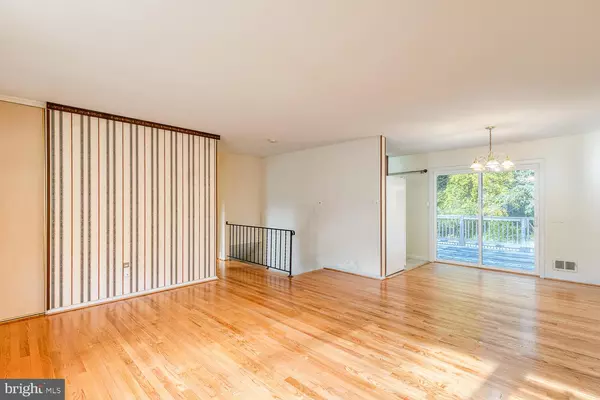$520,000
$520,000
For more information regarding the value of a property, please contact us for a free consultation.
4500 GAGE ROAD Alexandria, VA 22309
3 Beds
2 Baths
2,016 SqFt
Key Details
Sold Price $520,000
Property Type Single Family Home
Sub Type Detached
Listing Status Sold
Purchase Type For Sale
Square Footage 2,016 sqft
Price per Sqft $257
Subdivision Mt Vernon Valley
MLS Listing ID VAFX2021594
Sold Date 01/28/22
Style Raised Ranch/Rambler
Bedrooms 3
Full Baths 1
Half Baths 1
HOA Y/N N
Abv Grd Liv Area 1,008
Originating Board BRIGHT
Year Built 1964
Annual Tax Amount $5,130
Tax Year 2021
Lot Size 0.293 Acres
Acres 0.29
Property Description
SELLER IS OFFERING FOR TWO WEEKS ONLY A $5000 SUBSIDY. This residential neighborhood is close to Fort Belvoir, Mount Vernon, George Washington Memorial Parkway, Multiple Metro Stations, Inova Mount Vernon Hospital, Huntley Meadow Park, Lee District Recreation Center, Shopping, Entertainment, Restaurants, and more. Enjoy your fully fenced backyard on a 0.29 acre lot with beautiful wooded views from the deck, an expansive concrete patio perfect for family gatherings. As you enter the main level, you will notice brand new refinished hardwood floors throughout the living, dining, hallway, and three entry-level bedrooms. The kitchen includes granite countertops and access to the deck. Follow the stairway into the fully finished lower level with brand new carpeting throughout. Enjoy the family room with built-ins and access to the patio. This level also features a home office, fitness room, or fourth bedroom, a half bath, laundry room, and a second entrance from the backyard. The oversized garage is perfect for hobbies and has plenty of storage. Bonus storage room with access from the backyard. NO HOA FEES! NO THRU STREET! PLENTY OF PARKING.
Location
State VA
County Fairfax
Zoning 130
Rooms
Other Rooms Living Room, Dining Room, Primary Bedroom, Bedroom 2, Bedroom 3, Kitchen, Game Room, Den, Laundry, Storage Room, Utility Room
Basement Connecting Stairway, Rear Entrance, Full, Fully Finished, Walkout Level
Main Level Bedrooms 3
Interior
Interior Features Dining Area, Upgraded Countertops, Wood Floors, Floor Plan - Traditional, Breakfast Area, Carpet, Combination Dining/Living, Entry Level Bedroom, Tub Shower
Hot Water Natural Gas
Heating Forced Air
Cooling Central A/C
Flooring Carpet, Ceramic Tile, Hardwood
Equipment Disposal, Icemaker, Oven - Self Cleaning, Oven/Range - Electric, Range Hood, Refrigerator, Water Dispenser
Fireplace N
Appliance Disposal, Icemaker, Oven - Self Cleaning, Oven/Range - Electric, Range Hood, Refrigerator, Water Dispenser
Heat Source Natural Gas
Exterior
Exterior Feature Deck(s), Patio(s)
Parking Features Oversized
Garage Spaces 3.0
Fence Rear
Utilities Available Cable TV Available
Water Access N
View Garden/Lawn, Trees/Woods
Accessibility None
Porch Deck(s), Patio(s)
Attached Garage 1
Total Parking Spaces 3
Garage Y
Building
Lot Description Backs to Trees, Cleared, Front Yard, Level, No Thru Street, Rear Yard, Trees/Wooded
Story 2
Foundation Other
Sewer Public Sewer
Water Public
Architectural Style Raised Ranch/Rambler
Level or Stories 2
Additional Building Above Grade, Below Grade
New Construction N
Schools
Elementary Schools Woodlawn
Middle Schools Whitman
High Schools Mount Vernon
School District Fairfax County Public Schools
Others
Pets Allowed Y
Senior Community No
Tax ID 99-2-7- -411
Ownership Fee Simple
SqFt Source Assessor
Security Features Electric Alarm
Special Listing Condition Standard
Pets Allowed Cats OK, Dogs OK
Read Less
Want to know what your home might be worth? Contact us for a FREE valuation!

Our team is ready to help you sell your home for the highest possible price ASAP

Bought with Marco A Angobaldo Sr. • Fairfax Realty Select





