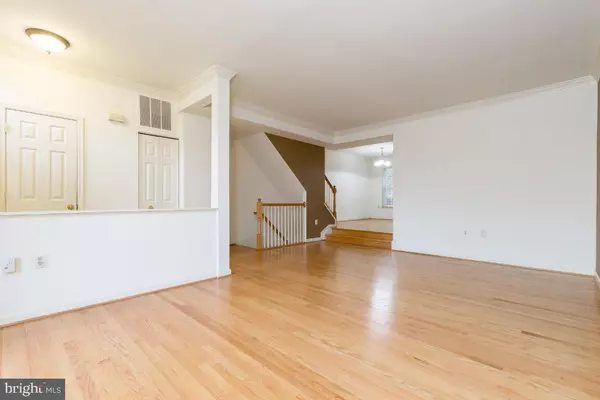$575,000
$565,000
1.8%For more information regarding the value of a property, please contact us for a free consultation.
6264 WALKERS CROFT WAY Alexandria, VA 22315
2 Beds
4 Baths
2,000 SqFt
Key Details
Sold Price $575,000
Property Type Townhouse
Sub Type Interior Row/Townhouse
Listing Status Sold
Purchase Type For Sale
Square Footage 2,000 sqft
Price per Sqft $287
Subdivision Kingstowne
MLS Listing ID VAFX2031282
Sold Date 01/14/22
Style Colonial
Bedrooms 2
Full Baths 3
Half Baths 1
HOA Fees $105/mo
HOA Y/N Y
Abv Grd Liv Area 1,440
Originating Board BRIGHT
Year Built 1991
Annual Tax Amount $5,873
Tax Year 2021
Lot Size 1,700 Sqft
Acres 0.04
Property Description
Beautifully renovated brick front townhouse in the sought-after community of Kingstowne. Incredible lot! Total, unmatched privacy backing to heavily wooded parkland. Step inside to a bright and airy floorplan. Hardwood floors flow throughout the entire main and upper level. Remodeled Kitchen features granite counters, custom tile backsplash, stainless steel appliances with gas cooking, loads of cabinet space, updated lighting, and center island. Kitchen steps out to Trex deck (2019) with tranquil parkland views. Enjoy summertime grilling and dining alfresco with guests! Large living room with decorative crown molding and large Palladian windows with plantation shutters. Dining room off kitchen is perfect for family dinners or entertaining at home! Primary suite features vaulted ceilings, loads of closet space, skylight and fully remodeled luxurious bath with dual sink vanity, granite counters and glass enclosed shower. Large 2nd bedroom and full bath also on upper level. Walk out basement features large rec room with wood floors and gas fireplace, full bath, and workshop/extra storage. Basement perfectly set up to add a dedicated home office or spacious 3rd bedroom, complete with an existing full bath. See contractor quote in docs section. Basement steps out to stone patio and fenced backyard. Rare cinder block construction between the units on all 3 levels for extra privacy. Polybutylene Piping has been replaced! Roof and HVAC replaced in 2015. 2 assigned spaces and tons of visitor parking! Great community with tons of amenities! Incredible location! Walk to schools. Just minutes to Springfield Metro, 395/495, Ft Belvoir, grocery stores, restaurants, and shopping.
Location
State VA
County Fairfax
Zoning 304
Rooms
Other Rooms Living Room, Dining Room, Primary Bedroom, Bedroom 2, Kitchen, Foyer, Recreation Room, Utility Room, Bathroom 2, Primary Bathroom, Full Bath, Half Bath
Basement Walkout Level, Rear Entrance, Outside Entrance, Fully Finished, Workshop
Interior
Interior Features Breakfast Area, Ceiling Fan(s), Dining Area, Crown Moldings, Kitchen - Island, Primary Bath(s), Recessed Lighting, Skylight(s), Stall Shower, Tub Shower, Upgraded Countertops, Wood Floors, Attic, Central Vacuum, Floor Plan - Open, Kitchen - Eat-In, Kitchen - Gourmet, Window Treatments
Hot Water Natural Gas
Heating Forced Air
Cooling Central A/C, Ceiling Fan(s)
Flooring Hardwood, Ceramic Tile
Fireplaces Number 1
Fireplaces Type Gas/Propane
Equipment Built-In Microwave, Dishwasher, Disposal, Dryer, Icemaker, Refrigerator, Stainless Steel Appliances, Washer, Water Heater, Central Vacuum
Fireplace Y
Window Features Double Pane,Skylights,Palladian
Appliance Built-In Microwave, Dishwasher, Disposal, Dryer, Icemaker, Refrigerator, Stainless Steel Appliances, Washer, Water Heater, Central Vacuum
Heat Source Natural Gas
Laundry Lower Floor
Exterior
Exterior Feature Deck(s), Patio(s)
Garage Spaces 2.0
Parking On Site 2
Fence Wood, Panel, Board
Utilities Available Cable TV Available, Electric Available, Natural Gas Available
Amenities Available Pool - Outdoor, Basketball Courts, Bike Trail, Club House, Common Grounds, Community Center, Exercise Room, Fitness Center, Jog/Walk Path, Party Room, Tennis Courts, Tot Lots/Playground, Volleyball Courts
Water Access N
View Trees/Woods
Accessibility None
Porch Deck(s), Patio(s)
Total Parking Spaces 2
Garage N
Building
Lot Description Backs to Trees, Backs - Parkland
Story 3
Foundation Brick/Mortar
Sewer Public Sewer
Water Public
Architectural Style Colonial
Level or Stories 3
Additional Building Above Grade, Below Grade
Structure Type Cathedral Ceilings
New Construction N
Schools
Elementary Schools Lane
Middle Schools Hayfield Secondary School
High Schools Hayfield
School District Fairfax County Public Schools
Others
HOA Fee Include Pool(s),Common Area Maintenance,Management,Recreation Facility,Road Maintenance,Snow Removal,Trash
Senior Community No
Tax ID 0913 11120022
Ownership Fee Simple
SqFt Source Assessor
Special Listing Condition Standard
Read Less
Want to know what your home might be worth? Contact us for a FREE valuation!

Our team is ready to help you sell your home for the highest possible price ASAP

Bought with Farzin Djafarnia • Fairfax Realty Select





