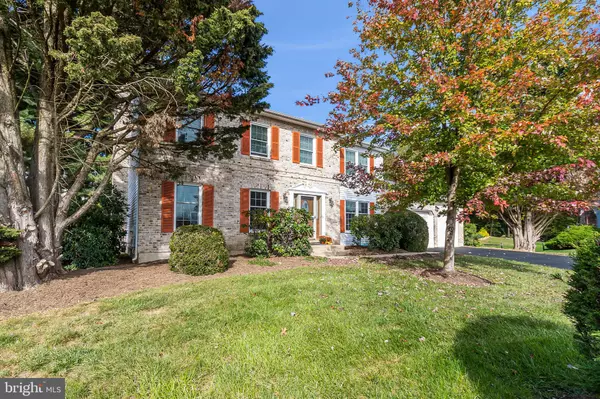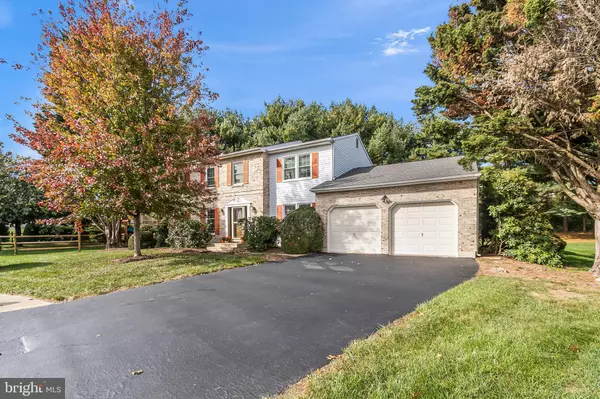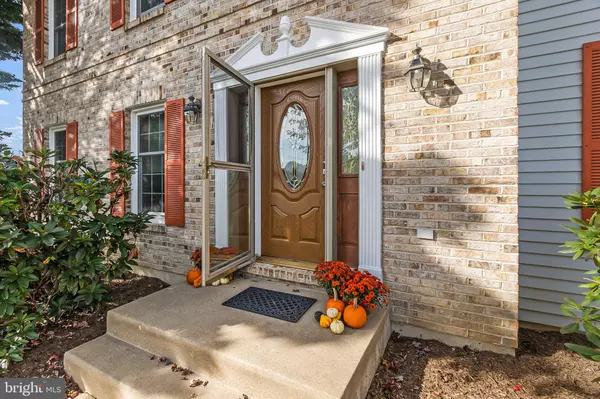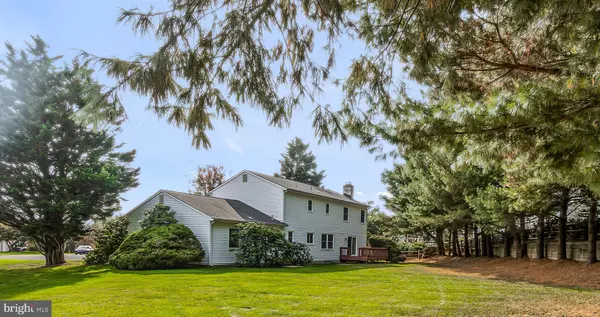$480,000
$479,900
For more information regarding the value of a property, please contact us for a free consultation.
206 LENA CT Newark, DE 19711
4 Beds
4 Baths
2,425 SqFt
Key Details
Sold Price $480,000
Property Type Single Family Home
Sub Type Detached
Listing Status Sold
Purchase Type For Sale
Square Footage 2,425 sqft
Price per Sqft $197
Subdivision Nonantum Mills
MLS Listing ID DENC2009416
Sold Date 02/04/22
Style Colonial
Bedrooms 4
Full Baths 2
Half Baths 2
HOA Fees $3/ann
HOA Y/N Y
Abv Grd Liv Area 2,425
Originating Board BRIGHT
Year Built 1991
Annual Tax Amount $4,477
Tax Year 2021
Lot Size 0.390 Acres
Acres 0.39
Lot Dimensions 57.50 x 146.40
Property Description
Great Cul-de-sac location sitting on the top of a hill overlooking Newark. Nonantum Mills is adjacent to the Newark Reservoir with great biking, walking/running and hiking trails and one of the most photographed locations in Newark. Plus, Preston's Playground! Walking distance to downtown Newark! In the radius for Newark Charter, currently under expansion. This home has been well maintained and has newer roof, HVAC, windows and wood floors. Traditional floor plan with Living Room, Dining Room , Eat in Kitchen adjacent to Family Room with Brick Fireplace. Sliding doors to back deck from the Family Room. There is a first floor laundry/mudroom but the current owner prefers a basement laundry. Hookups are still in place. Inside garage access. And mudroom has door to back yard. Large private back yard. Upstairs are 4 very well sized bedrooms all with hardwood floors. Bathrooms have been updated. Great center hallway. Basement has been partially finished and has a half bath. This house is clean and ready for your personal touches! This is a great place to call home!
Location
State DE
County New Castle
Area Newark/Glasgow (30905)
Zoning NC10
Rooms
Basement Full, Partially Finished
Interior
Interior Features Ceiling Fan(s), Dining Area, Family Room Off Kitchen, Floor Plan - Traditional, Formal/Separate Dining Room, Kitchen - Eat-In, Kitchen - Island, Upgraded Countertops, Wood Floors
Hot Water Natural Gas
Heating Forced Air
Cooling Central A/C
Fireplaces Number 1
Fireplaces Type Brick
Fireplace Y
Heat Source Natural Gas
Laundry Basement, Main Floor
Exterior
Parking Features Garage - Front Entry, Garage Door Opener, Inside Access
Garage Spaces 2.0
Water Access N
Accessibility None
Attached Garage 2
Total Parking Spaces 2
Garage Y
Building
Story 2
Foundation Block
Sewer Public Sewer
Water Public
Architectural Style Colonial
Level or Stories 2
Additional Building Above Grade, Below Grade
New Construction N
Schools
School District Christina
Others
Senior Community No
Tax ID 08-059.10-022
Ownership Fee Simple
SqFt Source Assessor
Special Listing Condition Standard
Read Less
Want to know what your home might be worth? Contact us for a FREE valuation!

Our team is ready to help you sell your home for the highest possible price ASAP

Bought with Barbara A Fenimore • BHHS Fox & Roach-Concord





