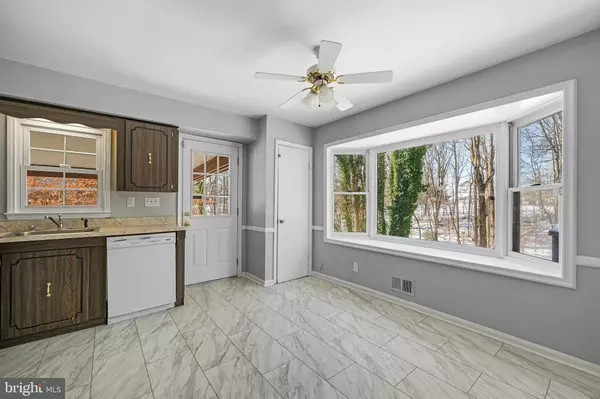$419,950
$419,950
For more information regarding the value of a property, please contact us for a free consultation.
4461 BELLEWOOD DR Pomfret, MD 20675
5 Beds
3 Baths
2,344 SqFt
Key Details
Sold Price $419,950
Property Type Single Family Home
Sub Type Detached
Listing Status Sold
Purchase Type For Sale
Square Footage 2,344 sqft
Price per Sqft $179
Subdivision Oak Hill Estates
MLS Listing ID MDCH2007738
Sold Date 02/11/22
Style Split Foyer
Bedrooms 5
Full Baths 3
HOA Y/N N
Abv Grd Liv Area 1,344
Originating Board BRIGHT
Year Built 1971
Annual Tax Amount $3,821
Tax Year 2022
Lot Size 0.868 Acres
Acres 0.87
Property Description
GREAT HOME ON A LARGE ALMOST ONE ACRE LOT AT THE END OF THE CULDSAC*OVER 2300 FINISHED SQUARE FEET*HARDWOODS THRUOUT MAIN LEVEL*5 BEDROOMS AND 3 FULL BATHS*LARGE DECK OFF SEPARATE DINING ROOM OVERLOOKING A PRIVATE WOODED PARK LIKE SETTING*VERY QUIET AND PEACEFUL*FINISHED BASEMENT WITH 2 BEDROOMS, FULL BATH, LAUNDRY AND AWESOME REC ROOM WITH BRICK FIREPLACE AND LARGE BAR*PREVIOUSLY WAS SET UP AS IN LAW*EASY TO CONVERT BACK*HVAC AND HOT WATER HEATER 2 YRS OLD*1 CAR CARPORT*CONVENIENTLY LOCATED FOR COMMUTING, SHOPPING AND ALL OTHER AMENITIES*AVAILABLE FOR IMMEDIATE OCCUPANCY*1 YR WARRANTY PROVIDED*COMMUNITY WELL - $90 PER MONTH*IGNORE DAYS ON MARKET*PREVIOUS CONTRACT FELL THRU*
Location
State MD
County Charles
Zoning RESIDENTIAL
Rooms
Basement Full, Fully Finished, Outside Entrance
Main Level Bedrooms 3
Interior
Interior Features Breakfast Area, Carpet, Ceiling Fan(s), Dining Area, Kitchen - Eat-In, Primary Bath(s), Tub Shower, Wood Floors
Hot Water Electric
Heating Heat Pump(s)
Cooling Heat Pump(s)
Fireplaces Number 1
Equipment Built-In Microwave, Dishwasher, Dryer - Electric, Exhaust Fan, Icemaker, Microwave, Oven/Range - Electric, Refrigerator, Washer, Water Heater
Fireplace Y
Appliance Built-In Microwave, Dishwasher, Dryer - Electric, Exhaust Fan, Icemaker, Microwave, Oven/Range - Electric, Refrigerator, Washer, Water Heater
Heat Source Electric
Laundry Basement
Exterior
Garage Spaces 1.0
Water Access N
View Trees/Woods
Accessibility Other
Total Parking Spaces 1
Garage N
Building
Lot Description Backs to Trees, Cul-de-sac, Landscaping, No Thru Street, Partly Wooded
Story 2
Foundation Other
Sewer On Site Septic
Water Community, Well
Architectural Style Split Foyer
Level or Stories 2
Additional Building Above Grade, Below Grade
New Construction N
Schools
School District Charles County Public Schools
Others
Senior Community No
Tax ID 0906045324
Ownership Fee Simple
SqFt Source Assessor
Acceptable Financing Cash, Conventional, FHA, FHLMC, FNMA, Private, USDA, VA
Horse Property N
Listing Terms Cash, Conventional, FHA, FHLMC, FNMA, Private, USDA, VA
Financing Cash,Conventional,FHA,FHLMC,FNMA,Private,USDA,VA
Special Listing Condition Standard
Read Less
Want to know what your home might be worth? Contact us for a FREE valuation!

Our team is ready to help you sell your home for the highest possible price ASAP

Bought with Leslie M. Joyner Spitzner • Samson Properties





