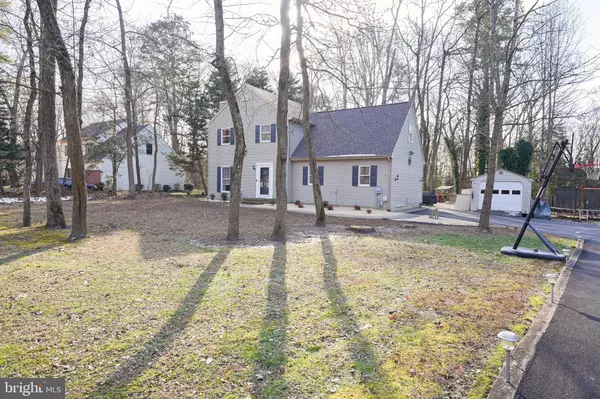$290,000
$279,999
3.6%For more information regarding the value of a property, please contact us for a free consultation.
1907 S MILL DR Salisbury, MD 21804
4 Beds
3 Baths
1,974 SqFt
Key Details
Sold Price $290,000
Property Type Single Family Home
Sub Type Detached
Listing Status Sold
Purchase Type For Sale
Square Footage 1,974 sqft
Price per Sqft $146
Subdivision Morris Mill
MLS Listing ID MDWC2003194
Sold Date 02/22/22
Style Transitional
Bedrooms 4
Full Baths 2
Half Baths 1
HOA Fees $9/mo
HOA Y/N Y
Abv Grd Liv Area 1,974
Originating Board BRIGHT
Year Built 1994
Annual Tax Amount $1,914
Tax Year 2021
Lot Size 1.470 Acres
Acres 1.47
Lot Dimensions 0.00 x 0.00
Property Description
Spacious 4BR/2.5BA home on 1.47 acre culdesac homesite, backing to trees. Minutes to shopping, dining, events, Downtown Salisbury, yet on a quiet street of roomy lots in the Morris Mill community. Architectural roof and top-end HVAC both updated in the last couple years. Great floorplan - the large living room connects the foyer to the dining area which opens into the updated kitchen, through to the expansive family room. Cozy up by the gas fireplace in the living room. Bright and cheery dining room with sliders to the huge deck. Updated kitchen boasts handsome, on-trend grey cabinetry, breakfast bar, stainless steel appliance package, tile flooring, and an awesome pantry! The family room boasts a 2nd gas fireplace, and a custom shiplap wall complementing the neutral, welcoming color palette throughout this home . Nice-sized laundry room w/space for a custom drop-zone, washer and utility sink. Half guest bath completes the first floor. Upstairs, the primary bedroom offers an updated full, en-suite bath - featuring decorative custom tile floor and wall accents, step-in shower, stylish vanity, linen closet. Bedrooms 2 and 3 have laminate flooring. Bedroom 4 is a large room with a generously-sized closet. A 2nd full bath w/double-size vanity, tub/shower combo, completes the 2nd floor. Outdoor living is a joy - tons of room to entertain on the deck and patio. Spend cooler nights on the 2nd patio featuring a fire pit. Room to roam in this partially-wooded yard backing to trees. Asphalt drive paved within the last year driveway, 12x24' one-car detached garage. NOTE: Property is on city water, approximately $125-160/quarter, depends on usage. Sizes, taxes approximate.
Location
State MD
County Wicomico
Area Wicomico Southeast (23-04)
Zoning R20
Interior
Interior Features Breakfast Area, Carpet, Ceiling Fan(s), Combination Kitchen/Dining, Dining Area, Pantry, Primary Bath(s), Stall Shower, Tub Shower, Walk-in Closet(s)
Hot Water Electric
Heating Heat Pump(s)
Cooling Central A/C, Ceiling Fan(s)
Flooring Ceramic Tile, Laminated, Carpet
Fireplaces Number 2
Fireplaces Type Gas/Propane
Equipment Built-In Microwave, Dishwasher, Oven/Range - Electric, Refrigerator, Stainless Steel Appliances, Water Heater, Washer, Dryer
Fireplace Y
Appliance Built-In Microwave, Dishwasher, Oven/Range - Electric, Refrigerator, Stainless Steel Appliances, Water Heater, Washer, Dryer
Heat Source Electric
Laundry Has Laundry, Main Floor, Dryer In Unit, Washer In Unit
Exterior
Exterior Feature Deck(s), Patio(s)
Parking Features Garage - Front Entry
Garage Spaces 5.0
Water Access N
Roof Type Architectural Shingle
Accessibility 2+ Access Exits
Porch Deck(s), Patio(s)
Total Parking Spaces 5
Garage Y
Building
Lot Description Backs to Trees, No Thru Street, Cul-de-sac, Front Yard, Partly Wooded, Rear Yard, SideYard(s)
Story 2
Foundation Crawl Space, Permanent
Sewer On Site Septic
Water Public
Architectural Style Transitional
Level or Stories 2
Additional Building Above Grade, Below Grade
New Construction N
Schools
Elementary Schools Fruitland
Middle Schools Bennett
High Schools Parkside
School District Wicomico County Public Schools
Others
Senior Community No
Tax ID 2308034648
Ownership Fee Simple
SqFt Source Assessor
Acceptable Financing Conventional, Cash, FHA, VA, Rural Development, USDA
Listing Terms Conventional, Cash, FHA, VA, Rural Development, USDA
Financing Conventional,Cash,FHA,VA,Rural Development,USDA
Special Listing Condition Standard
Read Less
Want to know what your home might be worth? Contact us for a FREE valuation!

Our team is ready to help you sell your home for the highest possible price ASAP

Bought with Brittani McGuigan • Shore Results Realty





