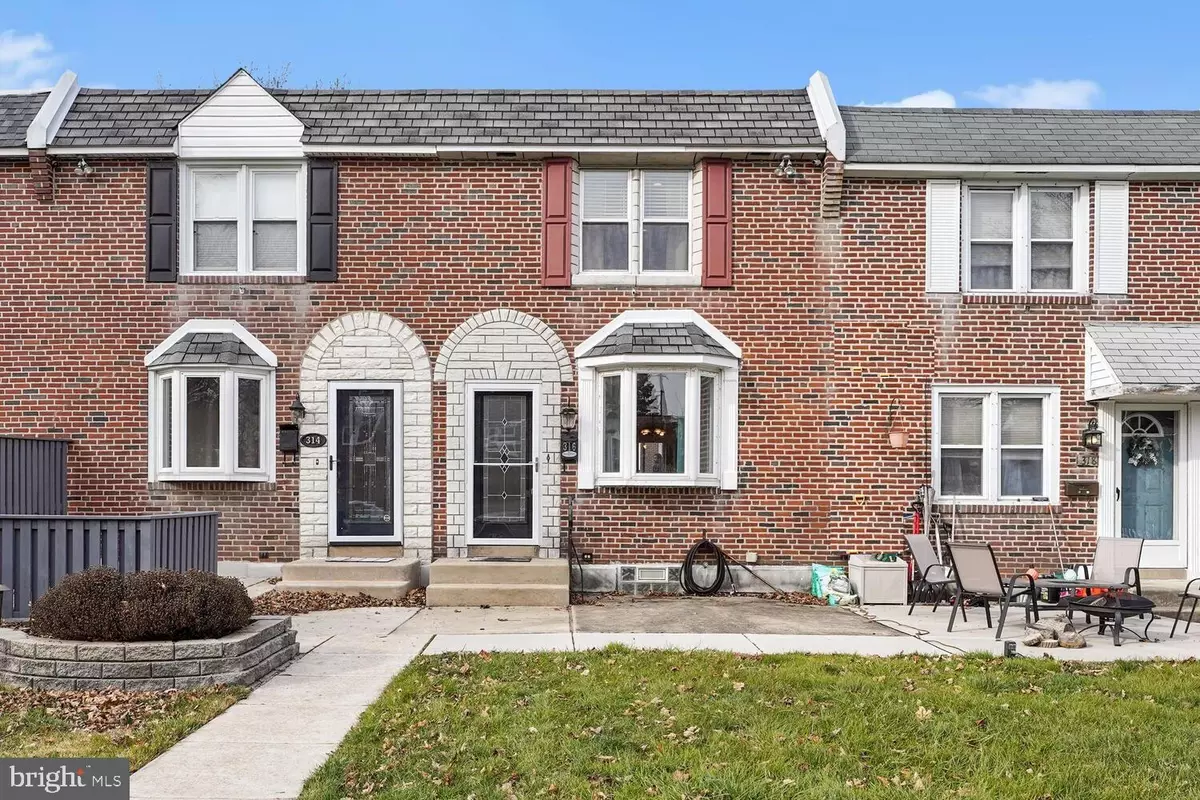$200,000
$189,000
5.8%For more information regarding the value of a property, please contact us for a free consultation.
316 GRAMERCY DR Clifton Heights, PA 19018
3 Beds
1 Bath
1,152 SqFt
Key Details
Sold Price $200,000
Property Type Townhouse
Sub Type Interior Row/Townhouse
Listing Status Sold
Purchase Type For Sale
Square Footage 1,152 sqft
Price per Sqft $173
Subdivision Westbrook Park
MLS Listing ID PADE2015170
Sold Date 02/28/22
Style AirLite
Bedrooms 3
Full Baths 1
HOA Y/N N
Abv Grd Liv Area 1,152
Originating Board BRIGHT
Year Built 1943
Annual Tax Amount $4,871
Tax Year 2021
Lot Size 2,309 Sqft
Acres 0.05
Lot Dimensions 16.00 x 120.00
Property Description
Updated popular Westbrook Park Row with many updates and features throughout. All the major/big ticket items/expenses of owning a home have been recently done. The only thing you need to do to this home is to put a fresh coat of paint and choice of new flooring in some rooms. 1st Floor: Tiled entrance foyer to formal living room with bright and cheery vinyl bay window, recessed lighting, ceiling fan and crown Moldings. The formal dining room features sliders to rear deck, wainscoting paneling, crown molding/chair rails and recessed lighting. The wall between kitchen and dining room have been removed giving you an open floor plan to the beautifully updated kitchen with amazing amounts of birch like cabinetry, plenty of counter space featuring gas cooking, dishwasher, refrigerator, and cable ready for tv. The 2nd Level offers master bedroom, updated hall bath and two additional decent size bedrooms. This floor features newer solid core six panel colonial doors. Basement if finished with recessed lighting and still has the garage for parking or additional storage. Upgrades and features include vinyl windows throughout, newer front full view entry storm door with decorative glass, speaker system in all rooms for whole house stereo hook up, newer gas hot water heater, newer HVAC system, updated 100-amp electrical service and rear parking for two cars.
Location
State PA
County Delaware
Area Upper Darby Twp (10416)
Zoning RESIDENTIAL
Rooms
Basement Daylight, Full, Partially Finished
Interior
Interior Features Ceiling Fan(s), Chair Railings, Crown Moldings, Combination Kitchen/Living, Floor Plan - Open, Wood Floors
Hot Water Natural Gas
Heating Forced Air
Cooling Central A/C
Equipment Built-In Microwave, Built-In Range, Dishwasher, Extra Refrigerator/Freezer
Appliance Built-In Microwave, Built-In Range, Dishwasher, Extra Refrigerator/Freezer
Heat Source Natural Gas
Exterior
Parking Features Built In
Garage Spaces 1.0
Water Access N
Accessibility None
Attached Garage 1
Total Parking Spaces 1
Garage Y
Building
Story 2
Foundation Concrete Perimeter
Sewer Public Sewer
Water Public
Architectural Style AirLite
Level or Stories 2
Additional Building Above Grade, Below Grade
New Construction N
Schools
School District Upper Darby
Others
Senior Community No
Tax ID 16-13-02037-00
Ownership Fee Simple
SqFt Source Assessor
Special Listing Condition Standard
Read Less
Want to know what your home might be worth? Contact us for a FREE valuation!

Our team is ready to help you sell your home for the highest possible price ASAP

Bought with Edward J Owsik Jr. • Duffy Real Estate-Narberth





