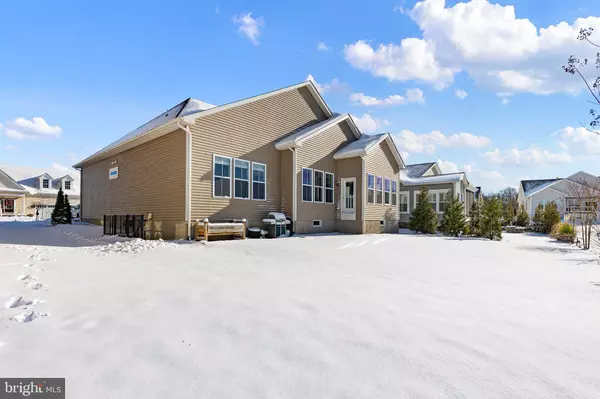$545,000
$560,000
2.7%For more information regarding the value of a property, please contact us for a free consultation.
654 VIVALDI DR Middletown, DE 19709
3 Beds
2 Baths
2,375 SqFt
Key Details
Sold Price $545,000
Property Type Single Family Home
Sub Type Detached
Listing Status Sold
Purchase Type For Sale
Square Footage 2,375 sqft
Price per Sqft $229
Subdivision Village Of Bayberry
MLS Listing ID DENC2013256
Sold Date 03/04/22
Style Colonial,Contemporary,Ranch/Rambler,Traditional
Bedrooms 3
Full Baths 2
HOA Fees $170/mo
HOA Y/N Y
Abv Grd Liv Area 2,375
Originating Board BRIGHT
Year Built 2018
Annual Tax Amount $3,443
Tax Year 2021
Lot Size 8,712 Sqft
Acres 0.2
Property Description
This is a very rare opportunity to own a property located on a premium lot in the highly sought after 55+ community The Ponds of Bayberry. Properties such as this seldom become available and a lot like this may not be available even with new construction. With a southwest exposure this property offers exceptional light, opens up to meadows and a wooded area offering privacy and a wonderful view of wildlife and beautiful sunsets. Situated on this fabulous lot is the very popular Loren model. This home features a spacious, open floor plan designed for care free and casual living. The Sellers have invested thousands in many upgrades/extras to this home including gleaming hardwood flooring throughout the main living area, gourmet kitchen with pantry, upgraded stainless steel appliances, large rounded granite island, fabulous tray ceiling in living room with recessed lighting, vaulted ceiling in expanded sun room, expanded master bedroom with upgraded carpeting, two walk-in closets, private master ensuite boasting semi frameless tiled shower, water closet, basement includes 9ft ceilings, bathroom rough-in and walk out exit. And if that's not enough there is a heated garage and 50 gallon gas hot water heater to make sure you never run out of hot water. There is an underground irrigation system. Custom blinds are included. This home is priced well below replacement costs. This is an active 55+ community with a spacious clubhouse, fitness center, bar/lounge, pool and many amenities at only $170/month.
Location
State DE
County New Castle
Area South Of The Canal (30907)
Zoning S
Rooms
Basement Full, Side Entrance, Sump Pump, Unfinished, Walkout Stairs
Main Level Bedrooms 3
Interior
Interior Features Attic, Breakfast Area, Ceiling Fan(s), Combination Dining/Living, Family Room Off Kitchen, Floor Plan - Open, Kitchen - Gourmet, Kitchen - Island, Pantry, Recessed Lighting, Sprinkler System, Stall Shower, Tub Shower, Upgraded Countertops, Walk-in Closet(s), Window Treatments, Wood Floors
Hot Water Natural Gas
Heating Forced Air
Cooling Ceiling Fan(s), Central A/C
Equipment Built-In Microwave, Cooktop, Dishwasher, Disposal, Oven - Double, Oven - Self Cleaning, Oven - Wall, Stainless Steel Appliances, Water Heater
Fireplace N
Window Features Bay/Bow,Low-E,Screens,Transom,Vinyl Clad
Appliance Built-In Microwave, Cooktop, Dishwasher, Disposal, Oven - Double, Oven - Self Cleaning, Oven - Wall, Stainless Steel Appliances, Water Heater
Heat Source Natural Gas
Laundry Hookup, Main Floor
Exterior
Parking Features Garage - Front Entry, Garage Door Opener, Inside Access
Garage Spaces 4.0
Water Access N
View Trees/Woods
Accessibility Doors - Lever Handle(s)
Attached Garage 2
Total Parking Spaces 4
Garage Y
Building
Lot Description Backs to Trees, Partly Wooded, Premium, Private, Rear Yard, Secluded
Story 1
Foundation Concrete Perimeter
Sewer Public Sewer
Water Public
Architectural Style Colonial, Contemporary, Ranch/Rambler, Traditional
Level or Stories 1
Additional Building Above Grade, Below Grade
New Construction N
Schools
School District Appoquinimink
Others
Senior Community Yes
Age Restriction 55
Tax ID 13-013.43-005
Ownership Fee Simple
SqFt Source Estimated
Security Features Carbon Monoxide Detector(s),Non-Monitored,Smoke Detector
Acceptable Financing Cash, Conventional, FHA, USDA, VA
Listing Terms Cash, Conventional, FHA, USDA, VA
Financing Cash,Conventional,FHA,USDA,VA
Special Listing Condition Standard
Read Less
Want to know what your home might be worth? Contact us for a FREE valuation!

Our team is ready to help you sell your home for the highest possible price ASAP

Bought with David L Alexander • Long & Foster Real Estate, Inc.





