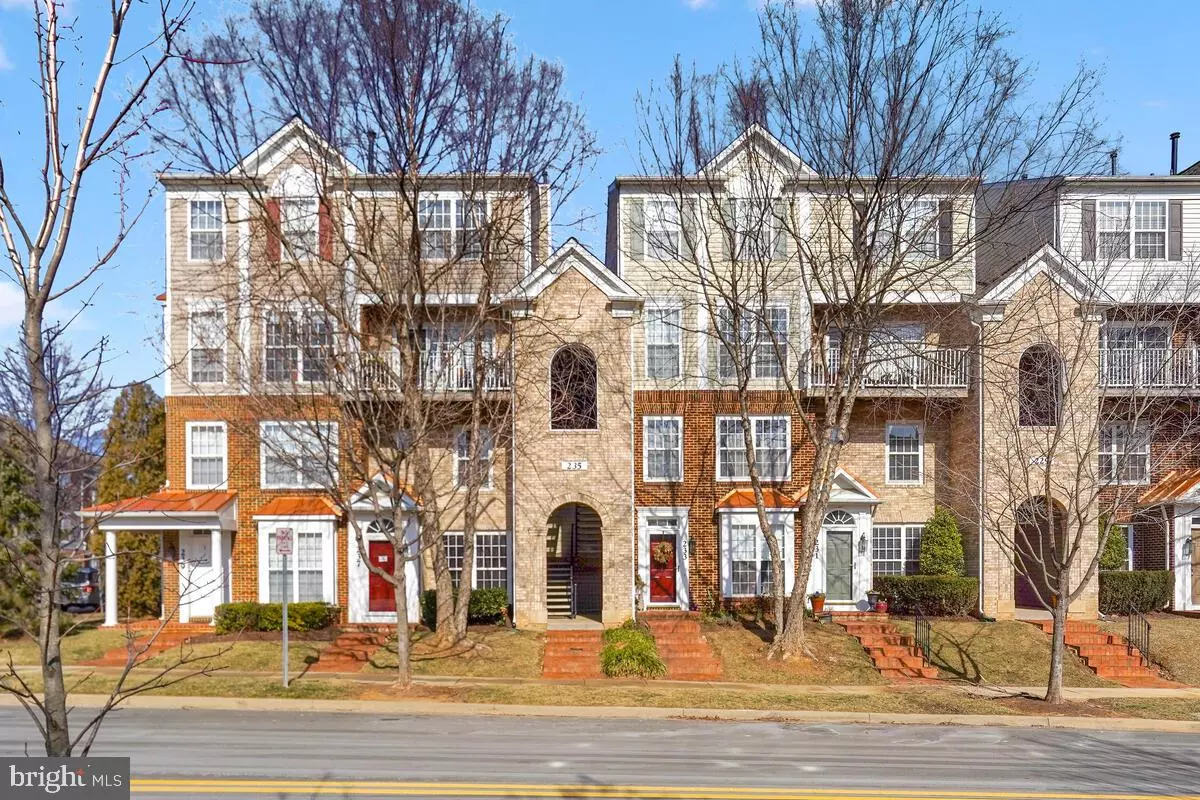$448,000
$439,900
1.8%For more information regarding the value of a property, please contact us for a free consultation.
235-B JAY DR #92 Rockville, MD 20850
2 Beds
3 Baths
1,374 SqFt
Key Details
Sold Price $448,000
Property Type Condo
Sub Type Condo/Co-op
Listing Status Sold
Purchase Type For Sale
Square Footage 1,374 sqft
Price per Sqft $326
Subdivision Fallsgrove
MLS Listing ID MDMC2035398
Sold Date 03/07/22
Style Contemporary
Bedrooms 2
Full Baths 2
Half Baths 1
Condo Fees $250/mo
HOA Y/N Y
Abv Grd Liv Area 1,374
Originating Board BRIGHT
Year Built 2002
Annual Tax Amount $4,502
Tax Year 2021
Property Description
Gorgeous light-filled two-story condo townhome located in the highly sought after neighborhood of Fallsgrove. This beauty boasts crown molding, recessed lighting, updated light fixtures and gleaming hardwood floors on main level, stairs, and upstairs hallway. A brick walkway leads you to the front door of your new home and into a perfect foyer nook. Spacious living room is ideal for everyday living and entertaining. Renovated kitchen with updated cabinetry, granite counters, stainless steel appliances,new refrigerator, subway tile backsplash and ceramic flooring. Enjoy your morning coffee at the breakfast bar with pendant lighting and the rest of your meals in the adjoining dining area with modern chandelier. An additional sunny living idea at the rear of the home is perfect for working from home. Second level boasts two spacious bedrooms with newer carpet and each with a private bathroom. Fallsgrove community offers a swimming pool, gym, Club House, tot-lot & dog play area. Ample parks and biking/hiking trails nearby. Walking distance to Fallsgrove Village Center with plentiful dining options, Safeway and many shops. Conveniently located adjacent to Shady Grove Hospital and minutes to MD 200 (ICC), I-270, and Shady Grove Metro. Short drive to Rio, Downtown Crown and Rockville town center for endless entertainment and dining options.
Location
State MD
County Montgomery
Zoning RS
Interior
Interior Features Kitchen - Table Space, Combination Dining/Living, Kitchen - Eat-In, Primary Bath(s), Window Treatments, Floor Plan - Open
Hot Water Natural Gas
Heating Forced Air, Programmable Thermostat
Cooling Ceiling Fan(s), Central A/C, Programmable Thermostat
Equipment Washer/Dryer Hookups Only, Dishwasher, Disposal, Dryer, Exhaust Fan, Icemaker, Range Hood, Refrigerator, Stove, Washer
Furnishings No
Fireplace N
Appliance Washer/Dryer Hookups Only, Dishwasher, Disposal, Dryer, Exhaust Fan, Icemaker, Range Hood, Refrigerator, Stove, Washer
Heat Source Natural Gas
Exterior
Utilities Available Cable TV Available
Amenities Available Common Grounds, Community Center, Exercise Room, Jog/Walk Path, Party Room, Picnic Area, Pool - Outdoor, Tennis Courts, Tot Lots/Playground
Water Access N
Accessibility None
Garage N
Building
Story 2
Unit Features Garden 1 - 4 Floors
Sewer Public Sewer
Water Public
Architectural Style Contemporary
Level or Stories 2
Additional Building Above Grade, Below Grade
Structure Type Cathedral Ceilings
New Construction N
Schools
School District Montgomery County Public Schools
Others
Pets Allowed Y
HOA Fee Include Lawn Maintenance,Management,Insurance,Pool(s),Recreation Facility,Sewer,Snow Removal,Trash,Water
Senior Community No
Tax ID 160403386986
Ownership Condominium
Horse Property N
Special Listing Condition Standard
Pets Allowed Cats OK, Dogs OK, Number Limit, Size/Weight Restriction
Read Less
Want to know what your home might be worth? Contact us for a FREE valuation!

Our team is ready to help you sell your home for the highest possible price ASAP

Bought with Nurit Coombe • The Agency DC





