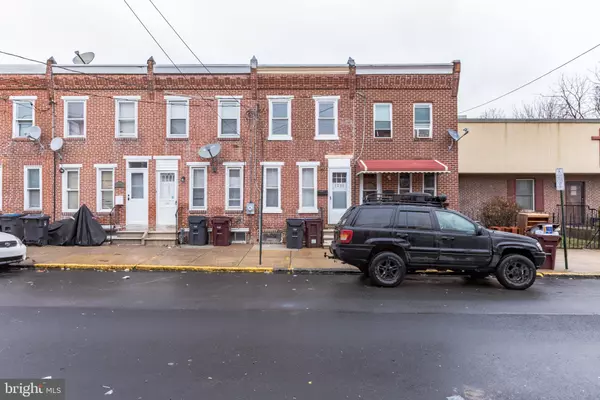$104,000
$100,000
4.0%For more information regarding the value of a property, please contact us for a free consultation.
1231 CHESTNUT ST Wilmington, DE 19805
3 Beds
1 Bath
950 SqFt
Key Details
Sold Price $104,000
Property Type Townhouse
Sub Type Interior Row/Townhouse
Listing Status Sold
Purchase Type For Sale
Square Footage 950 sqft
Price per Sqft $109
Subdivision Hedgeville
MLS Listing ID DENC2016758
Sold Date 03/09/22
Style Colonial
Bedrooms 3
Full Baths 1
HOA Y/N N
Abv Grd Liv Area 950
Originating Board BRIGHT
Year Built 1900
Annual Tax Amount $1,346
Tax Year 2021
Lot Size 871 Sqft
Acres 0.02
Lot Dimensions 12.20 x 57.50
Property Description
Welcome to Hedgeville! A historic, colonial community comprised of mostly all brick structures nestled between Hilltop and Browntown, conveniently located in the City of Wilmington! Walking score is off the charts with close proximity to public transportation, places of worship, educational facilities, and the blossoming Riverfront in all its glory. This masonry exterior crafted row home has been well maintained and modernized by its current proprietor. Creamy laminate flooring says hello upon entry and is flanked with a cool gray tone wall paint with black accents throughout the great room. Kitchen has neutral flooring coupled with white maple cabinetry, appliances and dark counters for a classy appearance. Off the kitchen is a mud room which also plays host to the laundry facilities and leads to your fenced in rear patio. Second level provides three cute sleeping chambers with cozy carpeting, thoughtful storage partitions, and the same sleek, black accents as found on the main level. Full bathroom has claw foot tub, modern sink and toilet combination. Basement is neat and clean with parged walls and coated floor. Updated HVAC, new hot water tank and electric panel. Windows are vinyl replacements and front door is a craftsman style for additional flare. Many possibilities for this home; First Time Home Buyer, downsize purchaser, investor looking to start or scale an existing portfolio are just some that come to mind. Take advantage of historically low interest rates coupled with a friendly lending environment and make this house your home for years to come!
Location
State DE
County New Castle
Area Wilmington (30906)
Zoning 26R-3
Rooms
Other Rooms Bedroom 2, Bedroom 3, Kitchen, Bedroom 1, Great Room, Laundry
Basement Partially Finished
Interior
Interior Features Carpet, Combination Dining/Living, Floor Plan - Traditional
Hot Water Natural Gas
Heating Other
Cooling None
Flooring Fully Carpeted, Vinyl
Equipment Built-In Range, Refrigerator, Washer, Dryer
Furnishings No
Fireplace N
Window Features Vinyl Clad
Appliance Built-In Range, Refrigerator, Washer, Dryer
Heat Source Natural Gas
Laundry Main Floor
Exterior
Fence Chain Link, Rear
Water Access N
Roof Type Flat
Accessibility None
Garage N
Building
Story 2
Foundation Stone
Sewer Public Sewer
Water Public
Architectural Style Colonial
Level or Stories 2
Additional Building Above Grade, Below Grade
Structure Type Dry Wall,Plaster Walls
New Construction N
Schools
School District Christina
Others
Pets Allowed Y
Senior Community No
Tax ID 26-034.30-319
Ownership Fee Simple
SqFt Source Assessor
Acceptable Financing Cash, Conventional, FHA, VA
Horse Property N
Listing Terms Cash, Conventional, FHA, VA
Financing Cash,Conventional,FHA,VA
Special Listing Condition Standard
Pets Allowed No Pet Restrictions
Read Less
Want to know what your home might be worth? Contact us for a FREE valuation!

Our team is ready to help you sell your home for the highest possible price ASAP

Bought with Rosemarie Rossillo • Empower Real Estate, LLC





