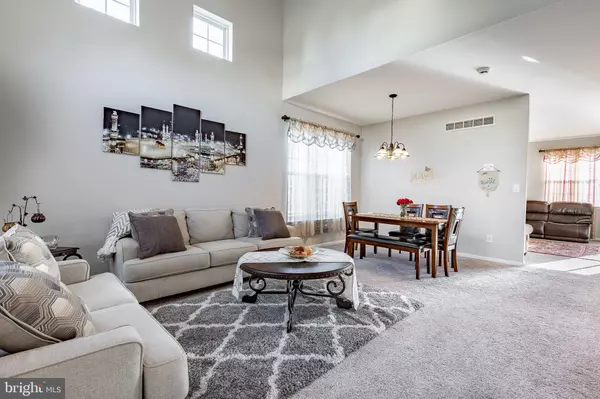$501,000
$505,000
0.8%For more information regarding the value of a property, please contact us for a free consultation.
40 PRIMROSE DR Bear, DE 19701
4 Beds
4 Baths
1,875 SqFt
Key Details
Sold Price $501,000
Property Type Single Family Home
Sub Type Detached
Listing Status Sold
Purchase Type For Sale
Square Footage 1,875 sqft
Price per Sqft $267
Subdivision Brennan Estates
MLS Listing ID DENC2014780
Sold Date 03/10/22
Style Colonial
Bedrooms 4
Full Baths 3
Half Baths 1
HOA Fees $25/ann
HOA Y/N Y
Abv Grd Liv Area 1,725
Originating Board BRIGHT
Year Built 2001
Annual Tax Amount $2,516
Tax Year 2021
Lot Size 8,276 Sqft
Acres 0.19
Lot Dimensions 70x136.40
Property Description
Move-in ready and well-maintained home in the highly coveted Brennen Estate neighborhood. Located within walking distance to the Olive B. Loss Elementary School; in the highly sought-after Appoquinimink School District. This welcoming home offers an open and spacious floor plan with 4 spacious bedrooms, 3.5 bathrooms and a partially finished basement. It has a new roof (2020), newer HVAC system, carpeting and vinyl flooring. The main bedroom features cathedral ceilings in addition to a full bath with a walk-in closet. Other features include a deck, fenced-in yard and a 2-car garage. The lovely neighborhood offers access to tennis courts, playground, basketball courts and pool membership. Conveniently located near community and State parks, walking / biking trails.
Location
State DE
County New Castle
Area Newark/Glasgow (30905)
Zoning NC6.5
Rooms
Other Rooms Living Room, Dining Room, Primary Bedroom, Bedroom 2, Bedroom 3, Family Room, Bedroom 1, Recreation Room, Bathroom 1, Bathroom 3, Primary Bathroom, Half Bath
Basement Partially Finished
Interior
Hot Water Electric
Heating Forced Air
Cooling Central A/C
Heat Source Natural Gas
Exterior
Parking Features Garage - Front Entry
Garage Spaces 2.0
Water Access N
Accessibility Other
Attached Garage 2
Total Parking Spaces 2
Garage Y
Building
Story 2
Foundation Concrete Perimeter
Sewer Public Sewer
Water Public
Architectural Style Colonial
Level or Stories 2
Additional Building Above Grade, Below Grade
New Construction N
Schools
School District Appoquinimink
Others
Senior Community No
Tax ID 1104230088
Ownership Fee Simple
SqFt Source Estimated
Acceptable Financing Cash, Conventional, VA
Listing Terms Cash, Conventional, VA
Financing Cash,Conventional,VA
Special Listing Condition Standard
Read Less
Want to know what your home might be worth? Contact us for a FREE valuation!

Our team is ready to help you sell your home for the highest possible price ASAP

Bought with Janet L Ulshafer • Patterson-Schwartz-Newark





