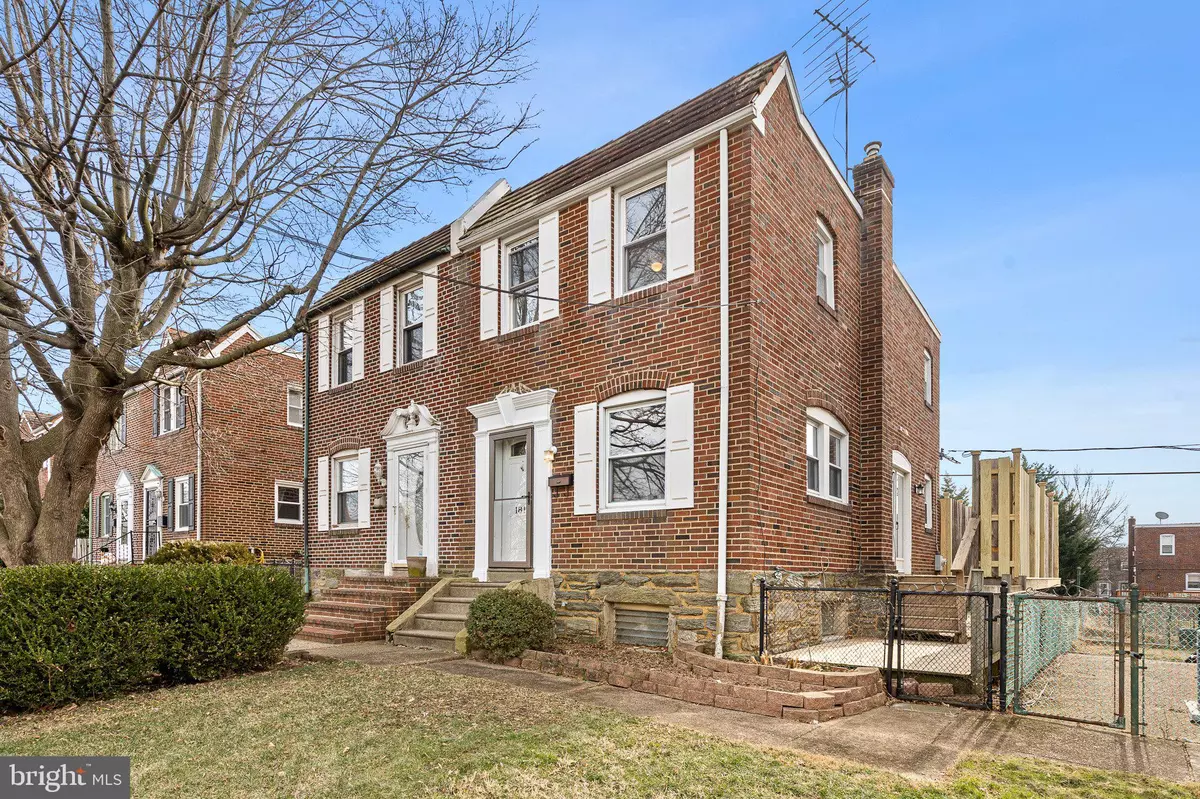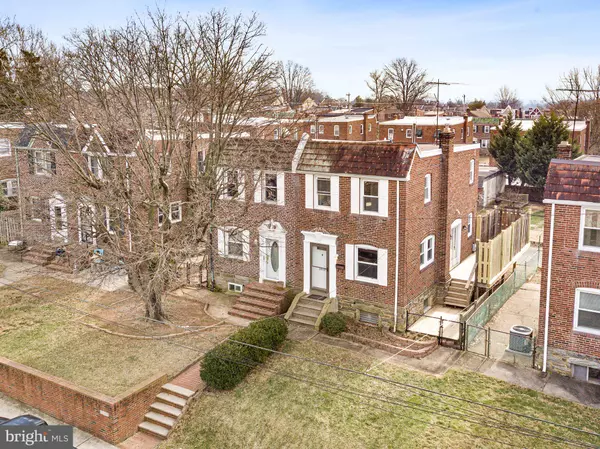$223,500
$214,900
4.0%For more information regarding the value of a property, please contact us for a free consultation.
1810 LINDEN ST Wilmington, DE 19805
3 Beds
1 Bath
1,361 SqFt
Key Details
Sold Price $223,500
Property Type Single Family Home
Sub Type Twin/Semi-Detached
Listing Status Sold
Purchase Type For Sale
Square Footage 1,361 sqft
Price per Sqft $164
Subdivision Wilm #25
MLS Listing ID DENC2016462
Sold Date 03/11/22
Style Traditional
Bedrooms 3
Full Baths 1
HOA Y/N N
Abv Grd Liv Area 1,225
Originating Board BRIGHT
Year Built 1944
Annual Tax Amount $2,304
Tax Year 2021
Lot Size 3,920 Sqft
Acres 0.09
Lot Dimensions 24.50 x 160.40
Property Description
Welcome to 1810 Linden Street. This 3 bedroom, 1 bath brick home is well cared for and move in ready. In addition to the convenient location, this home is cozy yet feels surprisingly spacious inside and out. Expanded kitchen is perfect for entertaining with extensive cabinets, island, abundant counter tops, gas cooking, dishwasher and ceramic tile flooring. Upstairs are three bedrooms and one full bath. Entire house is freshly painted and there is new carpet on the second floor. Home features central air conditioning. Partially finished lower level has living space and laundry area. Off street parking is accessed via the alley behind the house. Fenced rear area is perfect for garden or pets. Restaurants, parks, schools and Union Street are all just a short walk away. Convenient commute to major highways, downtown and Wilmington Train Station.
Location
State DE
County New Castle
Area Wilmington (30906)
Zoning 26R-2
Rooms
Other Rooms Living Room, Dining Room, Primary Bedroom, Bedroom 2, Kitchen, Family Room, Bedroom 1, Laundry
Basement Full
Interior
Hot Water Natural Gas
Cooling Central A/C
Flooring Wood, Fully Carpeted, Vinyl
Equipment Refrigerator, Washer, Dryer, Dishwasher, Disposal
Fireplace N
Appliance Refrigerator, Washer, Dryer, Dishwasher, Disposal
Heat Source Natural Gas
Laundry Basement
Exterior
Exterior Feature Deck(s)
Water Access N
Accessibility None
Porch Deck(s)
Garage N
Building
Story 2
Foundation Brick/Mortar, Block
Sewer Private Sewer
Water Public
Architectural Style Traditional
Level or Stories 2
Additional Building Above Grade, Below Grade
New Construction N
Schools
Middle Schools Bayard
High Schools Newark
School District Christina
Others
Pets Allowed N
Senior Community No
Tax ID 26-033.20-111
Ownership Fee Simple
SqFt Source Assessor
Acceptable Financing Cash, Conventional
Listing Terms Cash, Conventional
Financing Cash,Conventional
Special Listing Condition Standard
Read Less
Want to know what your home might be worth? Contact us for a FREE valuation!

Our team is ready to help you sell your home for the highest possible price ASAP

Bought with Kristin L Plummer • RE/MAX Premier Properties





