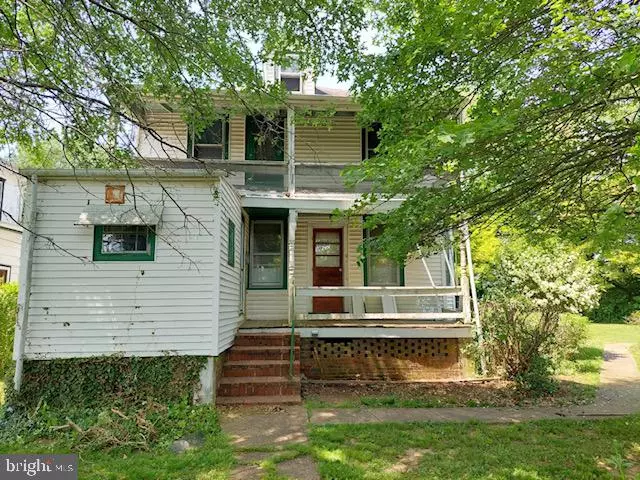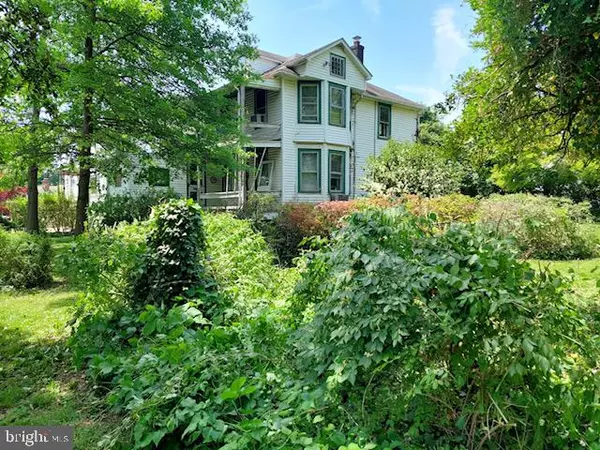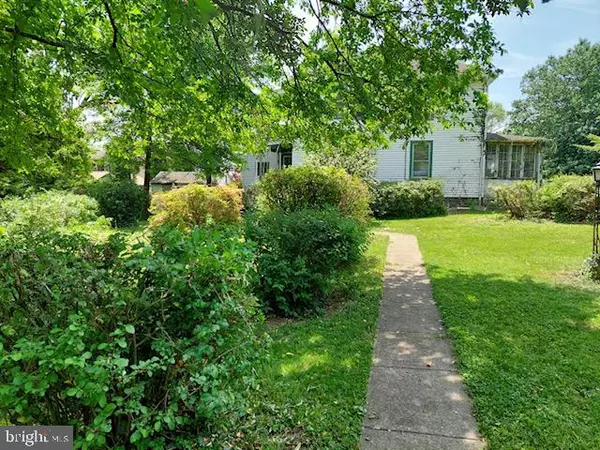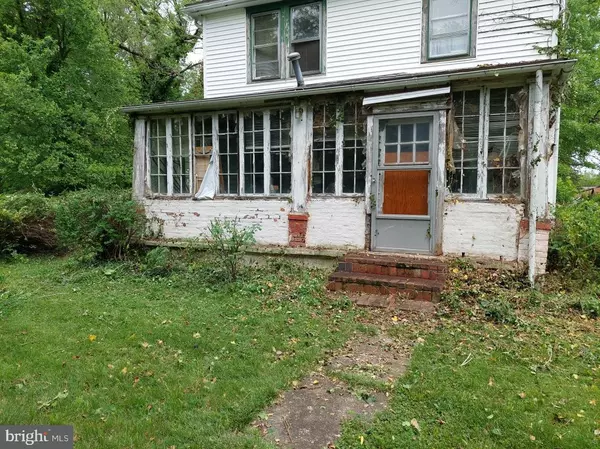$285,000
$299,000
4.7%For more information regarding the value of a property, please contact us for a free consultation.
701 GREENBANK RD Wilmington, DE 19808
3 Beds
1 Bath
1,450 SqFt
Key Details
Sold Price $285,000
Property Type Single Family Home
Sub Type Detached
Listing Status Sold
Purchase Type For Sale
Square Footage 1,450 sqft
Price per Sqft $196
Subdivision None Available
MLS Listing ID DENC2008508
Sold Date 03/15/22
Style Farmhouse/National Folk
Bedrooms 3
Full Baths 1
HOA Y/N N
Abv Grd Liv Area 1,450
Originating Board BRIGHT
Year Built 1940
Annual Tax Amount $1,962
Tax Year 2021
Lot Size 2.000 Acres
Acres 2.0
Lot Dimensions 101.70 x 399.50
Property Description
Turn of the last century 2.5 story farmhouse with 2 heavily treed acres near Mill Creek. House, garage and grounds all in need of heavy renovation. Not your flipper or sub-dividers dream. Requires vision and lots of sweat equity, but finished product definitely will be rewarding.
Location
State DE
County New Castle
Area Elsmere/Newport/Pike Creek (30903)
Zoning NC6.5
Rooms
Other Rooms Living Room, Dining Room, Primary Bedroom, Bedroom 2, Bedroom 3, Kitchen, Other, Bathroom 1, Attic, Screened Porch
Basement Full
Interior
Hot Water Natural Gas
Heating Forced Air
Cooling None
Flooring Hardwood
Furnishings No
Fireplace N
Window Features Wood Frame
Heat Source Natural Gas
Laundry Hookup
Exterior
Exterior Feature Enclosed, Porch(es), Screened
Parking Features Additional Storage Area, Garage - Front Entry, Oversized
Garage Spaces 6.0
Utilities Available Natural Gas Available, Phone Available
Water Access N
Roof Type Asphalt
Street Surface Black Top
Accessibility None
Porch Enclosed, Porch(es), Screened
Road Frontage Easement/Right of Way, Private, Road Maintenance Agreement
Total Parking Spaces 6
Garage Y
Building
Lot Description Trees/Wooded
Story 2.5
Foundation Stone
Sewer Gravity Sept Fld, On Site Septic, Public Hook/Up Avail
Water Public
Architectural Style Farmhouse/National Folk
Level or Stories 2.5
Additional Building Above Grade, Below Grade
New Construction N
Schools
Elementary Schools Anna P. Mote
High Schools Dickinson
School District Red Clay Consolidated
Others
Pets Allowed Y
Senior Community No
Tax ID 08-039.10-153
Ownership Fee Simple
SqFt Source Assessor
Acceptable Financing Cash, Other
Horse Property N
Listing Terms Cash, Other
Financing Cash,Other
Special Listing Condition Standard
Pets Allowed No Pet Restrictions
Read Less
Want to know what your home might be worth? Contact us for a FREE valuation!

Our team is ready to help you sell your home for the highest possible price ASAP

Bought with Margherita Stitz • Long & Foster Real Estate, Inc.





