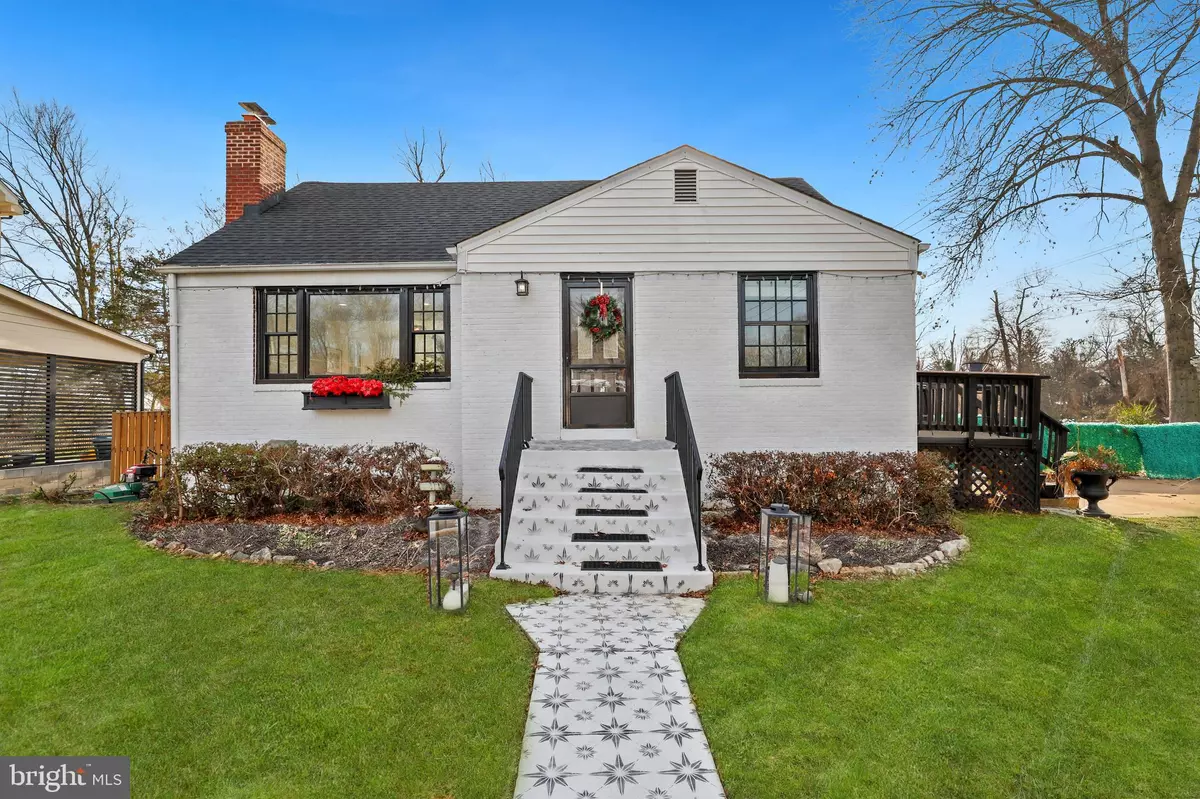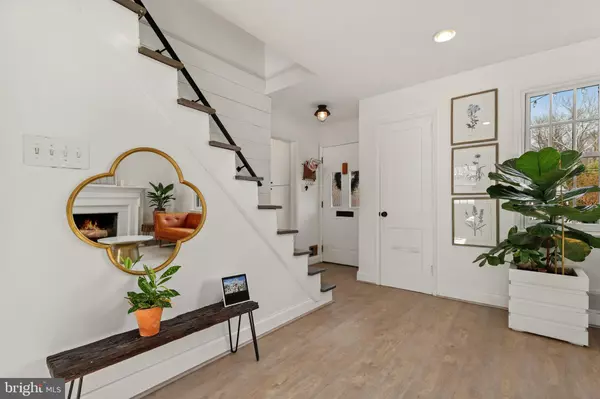$1,010,000
$999,900
1.0%For more information regarding the value of a property, please contact us for a free consultation.
6633 TUCKER AVENUE Mclean, VA 22101
4 Beds
3 Baths
2,100 SqFt
Key Details
Sold Price $1,010,000
Property Type Single Family Home
Sub Type Detached
Listing Status Sold
Purchase Type For Sale
Square Footage 2,100 sqft
Price per Sqft $480
Subdivision Chesterfield
MLS Listing ID VAFX2040714
Sold Date 03/16/22
Style Cape Cod
Bedrooms 4
Full Baths 3
HOA Y/N N
Abv Grd Liv Area 1,353
Originating Board BRIGHT
Year Built 1952
Annual Tax Amount $9,427
Tax Year 2021
Lot Size 0.324 Acres
Acres 0.32
Property Description
Close to High Demand and Nationally recognized French Immersion School. Kent Garden Elem. Welcome Home! Completely updated and renovated single-family home in the heart of one of the most desirable communities in McLean. Close to Trails for Nature lovers, Schools, Short Distance to Commuter Routes and DC. This home boasts a beautifully updated Chef's Dream Gourmet Kitchen, perfectly selected finishings, new floors, and updated throughout. Spacious Bedrooms. All Baths remodeled, Newer Siding, Windows, and Roof. Finished basement. You will want to stay inside feeling at home, however, step onto the back patio with huge open space, perfect to wind down or entertain. Don't hesitate, schedule a showing today! Priced to sell.
Location
State VA
County Fairfax
Zoning 130
Rooms
Basement Fully Finished
Main Level Bedrooms 1
Interior
Interior Features Window Treatments
Hot Water 60+ Gallon Tank, Natural Gas
Heating Forced Air
Cooling Central A/C
Flooring Luxury Vinyl Tile, Other
Fireplaces Number 1
Fireplaces Type Mantel(s), Screen
Equipment Built-In Microwave, Dryer, Washer, Cooktop, Dishwasher, Disposal, Refrigerator, Icemaker, Stove, Oven - Wall
Fireplace Y
Appliance Built-In Microwave, Dryer, Washer, Cooktop, Dishwasher, Disposal, Refrigerator, Icemaker, Stove, Oven - Wall
Heat Source Natural Gas
Laundry Washer In Unit, Dryer In Unit
Exterior
Water Access N
Accessibility None
Garage N
Building
Story 3
Foundation Concrete Perimeter
Sewer Public Sewer
Water Public
Architectural Style Cape Cod
Level or Stories 3
Additional Building Above Grade, Below Grade
New Construction N
Schools
School District Fairfax County Public Schools
Others
Senior Community No
Tax ID 0304 09 0041B
Ownership Fee Simple
SqFt Source Assessor
Special Listing Condition Standard
Read Less
Want to know what your home might be worth? Contact us for a FREE valuation!

Our team is ready to help you sell your home for the highest possible price ASAP

Bought with Katie Kirby • Long & Foster Real Estate, Inc.





