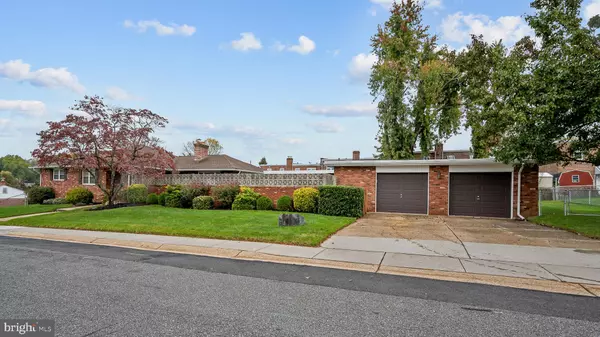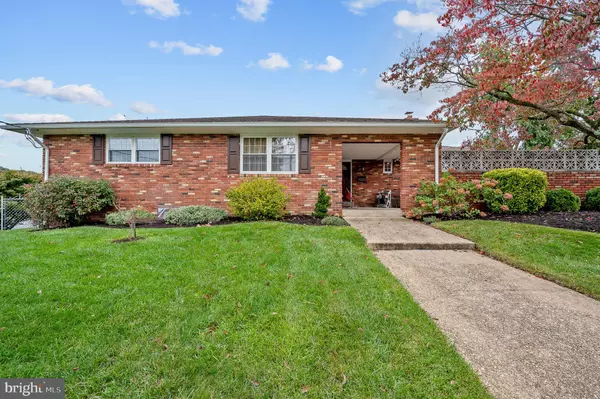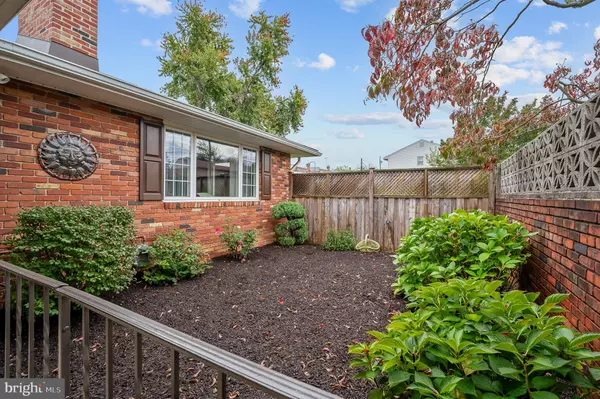$323,500
$289,900
11.6%For more information regarding the value of a property, please contact us for a free consultation.
1609 TEMPLE TER Wilmington, DE 19805
3 Beds
4 Baths
2,000 SqFt
Key Details
Sold Price $323,500
Property Type Single Family Home
Sub Type Detached
Listing Status Sold
Purchase Type For Sale
Square Footage 2,000 sqft
Price per Sqft $161
Subdivision None Available
MLS Listing ID DENC2014604
Sold Date 03/11/22
Style Ranch/Rambler
Bedrooms 3
Full Baths 2
Half Baths 2
HOA Y/N N
Abv Grd Liv Area 2,000
Originating Board BRIGHT
Year Built 1960
Annual Tax Amount $2,878
Tax Year 2021
Lot Size 0.330 Acres
Acres 0.33
Lot Dimensions 180x80
Property Description
Welcome to 1609 Temple Terrace- a one of a kind custom built sprawling ranch home on a .33ac lot in New Castle County! This home not only encompasses the solid construction of years past but also offers great modern updates! Such attractive curb appeal made up of a brick exterior, architectural roof, shutters, newer doors, welcoming front porch, mature trees and fresh landscaping. The interior is also impressive! You'll love the open
and natural light filled floor plan- the living room with plenty of windows is the perfect gathering space and large enough to accommodate two uses or furniture groupings, the large kitchen offers plenty of off white wood cabinetry, fantastic counter space- including counter seating, newer stainless steel appliances and large eat in dining area. The laundry room with sink and the utility room are conveniently located on the main level. The family room with wood burning fireplace is a comfortable place to cozy up. The half bathroom is updated. The primary suite is the perfect bedtime retreat and includes a private updated and upgraded full tiled bathroom with comfort height toilet, granite topped vanity, corner shower, it also has a closet with organizer and shoe closet. Two additional bedrooms of good size share a full bathroom which is also upgraded and updated. The basement and crawl space are the cleanest you've ever seen, don't miss the additional half bathroom! You'll find yourself saying "Let's stay home" to enjoy warm nights on the covered patio, overlooking your private courtyard- its the absolute best space for grilling, a fire pit and some fun! An amazing bonus is the massive 2 car garage with an additional 3 storage rooms- the possibilities are endless here! Maybe you'll carve out a space for your favorite hobbies or maybe you'll just use it for storage. This unique and special home is an incredible value and you will not find another like it in the area. With upgrades and updates costing so much these days and having such a long wait, you'll no doubt appreciate all that is done for you already: completely new roof, soffit and gutters in 2009, HVAC system- central air, natural gas furnace are brand new and under a transferrable warranty, the basement and crawlspace have been waterproofed, new exterior doors, garage doors and 6 panel interior doors, newer maintenance free windows, recessed lighting and new light fixtures, newer water heater, new fencing, new liner for the hvac chimney, ceiling fans, closets with lighting, plenty of crown molding, gorgeous hardwood floors, UV light and new sediment filter for the well, moen fixtures. Closing to coincide with seller's purchase on 3/11/22 but some flexibility may be needed.
Location
State DE
County New Castle
Area Elsmere/Newport/Pike Creek (30903)
Zoning RESIDENTIAL
Rooms
Other Rooms Living Room, Primary Bedroom, Bedroom 2, Bedroom 3, Kitchen, Family Room, Laundry
Basement Partial
Main Level Bedrooms 3
Interior
Hot Water Natural Gas
Heating Forced Air
Cooling Central A/C
Fireplaces Number 1
Fireplaces Type Brick
Fireplace Y
Heat Source Natural Gas
Laundry Main Floor
Exterior
Exterior Feature Patio(s), Porch(es)
Parking Features Additional Storage Area, Garage - Front Entry, Oversized
Garage Spaces 2.0
Water Access N
Accessibility None
Porch Patio(s), Porch(es)
Attached Garage 2
Total Parking Spaces 2
Garage Y
Building
Story 1
Foundation Block
Sewer Public Sewer
Water Well
Architectural Style Ranch/Rambler
Level or Stories 1
Additional Building Above Grade, Below Grade
New Construction N
Schools
School District Red Clay Consolidated
Others
Senior Community No
Tax ID 07-039.20-298
Ownership Fee Simple
SqFt Source Estimated
Special Listing Condition Standard
Read Less
Want to know what your home might be worth? Contact us for a FREE valuation!

Our team is ready to help you sell your home for the highest possible price ASAP

Bought with MATTHEW FETICK • Keller Williams Realty





